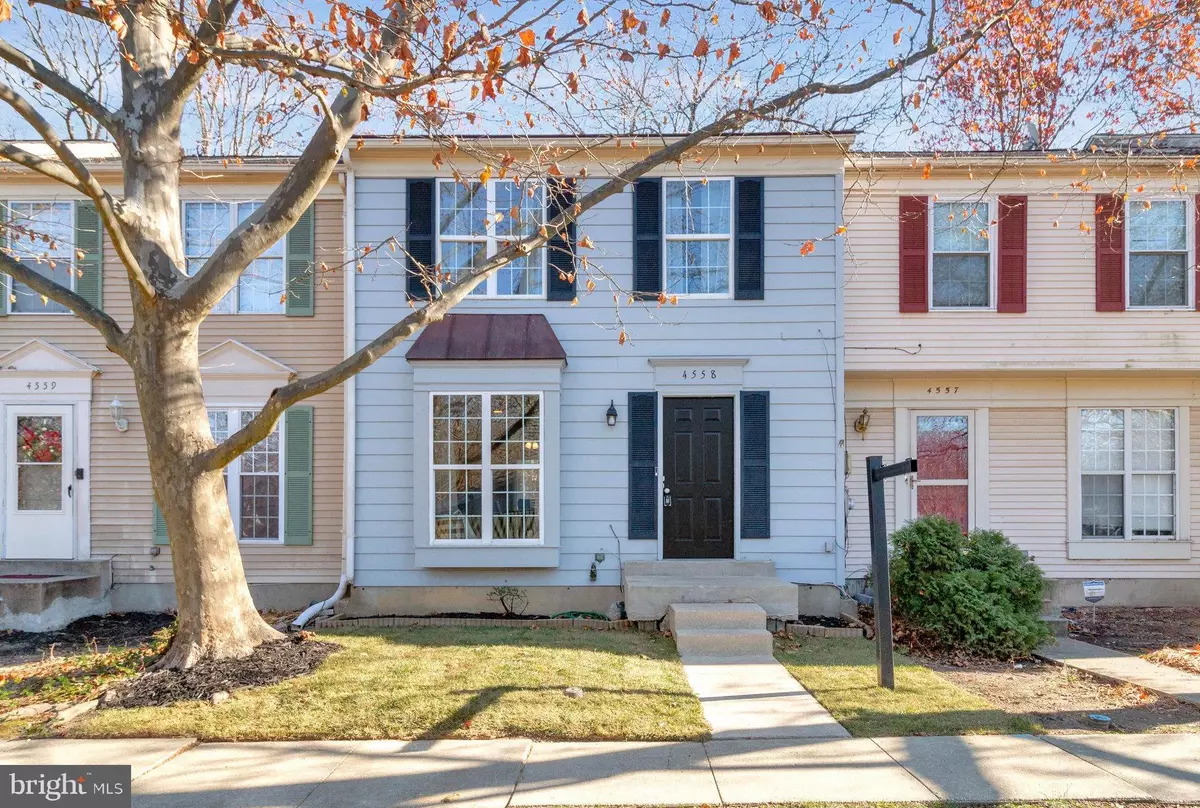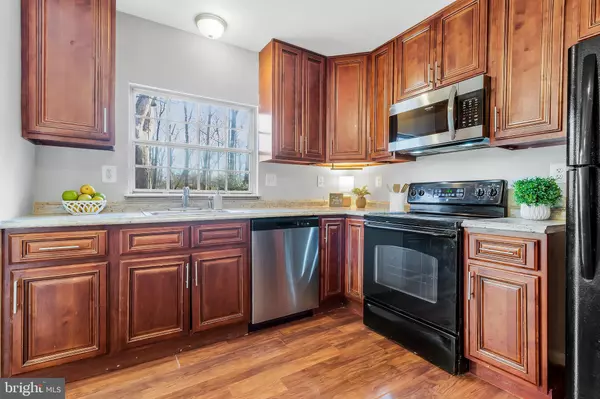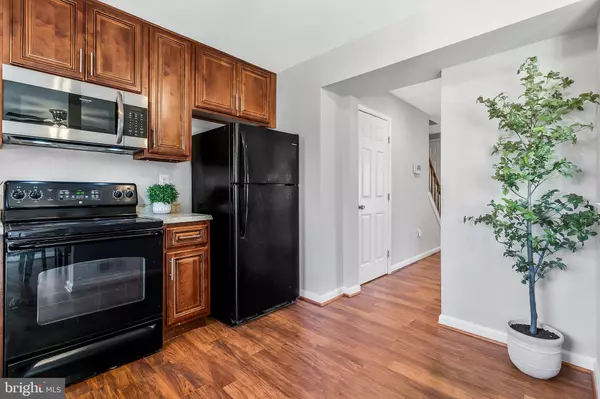$332,000
$335,000
0.9%For more information regarding the value of a property, please contact us for a free consultation.
3 Beds
2 Baths
1,610 SqFt
SOLD DATE : 12/31/2024
Key Details
Sold Price $332,000
Property Type Condo
Sub Type Condo/Co-op
Listing Status Sold
Purchase Type For Sale
Square Footage 1,610 sqft
Price per Sqft $206
Subdivision Westlake Village - Lancaster
MLS Listing ID MDCH2038186
Sold Date 12/31/24
Style Colonial
Bedrooms 3
Full Baths 2
Condo Fees $398/ann
HOA Fees $49/ann
HOA Y/N Y
Abv Grd Liv Area 1,160
Originating Board BRIGHT
Year Built 1985
Annual Tax Amount $3,606
Tax Year 2024
Property Description
Welcome home! This beautifully maintained 3-level townhome boasts an abundance of major updates in an amazing location! Gleaming wood floors (2022) lead you into the spacious living room, with a large picture window flooding the space with natural light. Continue into the kitchen and you'll discover a handsomely renovated kitchen (2022) with rich cherry cabinets, sleek granite countertops and stainless steel appliances. With the adjacent dining room and open floor plan, your new home is ideal for entertaining friends and family! Upstairs, the elegant primary bedroom suite features newer plush carpeting (2022), a large closet, and attached bathroom. Both additional bedrooms include soft carpeted floors and large closets, with hallway access to the second full bathroom. Downstairs on the lower level, the expansive and light-filled recreation room offers you with a great additional living space! From here, step outside and enjoy the privacy of your fenced backyard with a peaceful tree-lined view. Major updates to the home have been completed for your peace of mind, including new siding (2022), HVAC (2022), windows (2018), roof shingles (2018). On top of the newer kitchen appliances, you'll have one less thing to worry about with the updated washing machine and dryer (2022). This lovely community offers plenty of amenities, including assigned parking, visitor parking, an outdoor pool, playground, and tennis courts. Conveniently located just minutes to Safeway, BJ's Wholesale, Target, St Charles Town Center, Laurel Springs Regional Park, National Harbor, Joint Base Andrews and Joint Base Anacostia-Bolling. Quick access to Crain Highway, Berry Road, Branch Avenue, Indian Head Highway, and I-495, with a bus stop out front for even easier commuting. Schedule a private tour today and start the new year in your new home!
Location
State MD
County Charles
Zoning PUD
Rooms
Basement Rear Entrance, Fully Finished
Interior
Interior Features Floor Plan - Open, Upgraded Countertops, Primary Bath(s), Carpet, Dining Area, Family Room Off Kitchen, Wood Floors, Other
Hot Water Electric
Heating Heat Pump(s)
Cooling Central A/C
Flooring Wood, Carpet, Ceramic Tile
Equipment Dishwasher, Refrigerator, Stove, Washer, Dryer
Fireplace N
Appliance Dishwasher, Refrigerator, Stove, Washer, Dryer
Heat Source Electric
Laundry Basement, Washer In Unit, Has Laundry, Dryer In Unit
Exterior
Garage Spaces 1.0
Parking On Site 1
Fence Rear, Wood
Utilities Available Cable TV Available, Electric Available, Sewer Available, Water Available
Amenities Available Pool - Outdoor, Tot Lots/Playground, Community Center, Tennis Courts
Water Access N
View Trees/Woods
Accessibility None
Total Parking Spaces 1
Garage N
Building
Story 3
Foundation Other
Sewer Public Sewer
Water Public
Architectural Style Colonial
Level or Stories 3
Additional Building Above Grade, Below Grade
New Construction N
Schools
Elementary Schools C. Paul Barnhart
Middle Schools Mattawoman
High Schools Westlake
School District Charles County Public Schools
Others
Pets Allowed Y
HOA Fee Include Pool(s),Common Area Maintenance
Senior Community No
Tax ID 0906146198
Ownership Condominium
Special Listing Condition Standard
Pets Allowed No Pet Restrictions
Read Less Info
Want to know what your home might be worth? Contact us for a FREE valuation!

Our team is ready to help you sell your home for the highest possible price ASAP

Bought with Evelyn Walker • Keller Williams Preferred Properties






