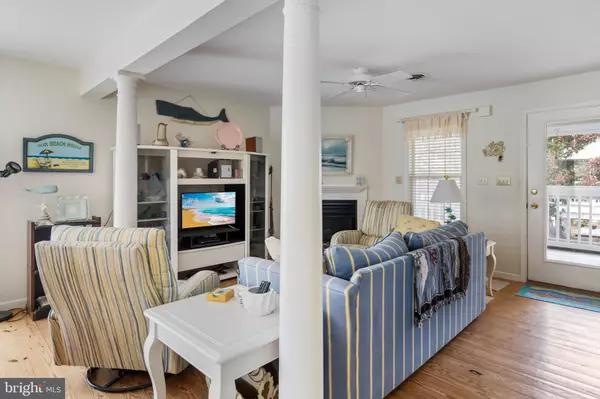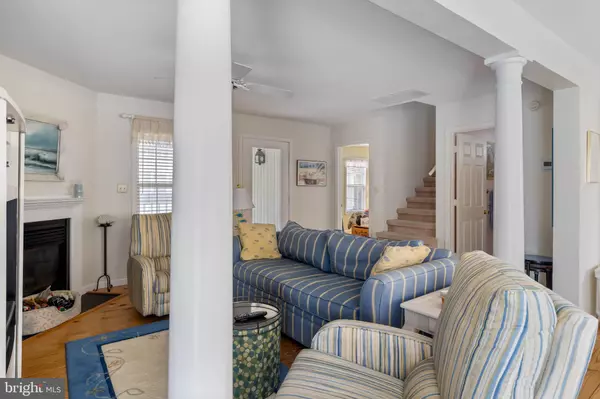$535,000
$550,000
2.7%For more information regarding the value of a property, please contact us for a free consultation.
3 Beds
2 Baths
1,600 SqFt
SOLD DATE : 01/01/2025
Key Details
Sold Price $535,000
Property Type Single Family Home
Sub Type Detached
Listing Status Sold
Purchase Type For Sale
Square Footage 1,600 sqft
Price per Sqft $334
Subdivision Bahamas Beach
MLS Listing ID DESU2070064
Sold Date 01/01/25
Style Coastal,Cottage
Bedrooms 3
Full Baths 2
HOA Fees $138/qua
HOA Y/N Y
Abv Grd Liv Area 1,600
Originating Board BRIGHT
Year Built 1993
Annual Tax Amount $952
Tax Year 2023
Lot Size 0.330 Acres
Acres 0.33
Lot Dimensions 0.00 x 0.00
Property Description
Best buy for a Bethany Beach cottage! Short bike ride to the beach and located right off the Assassawoman Canal for easy kayak access. This pond front retreat features 3 bedrooms and a loft, two full bathrooms, and plenty of living space for all to enjoy. There is ample sleeping space between the bedrooms, the den, and the upstairs lift. Exterior features include screened porch, decking, under home space for outside eating/playing,outside shower,and room for storage of chairs, bikes, etc.
The natural light inside the home, the beautiful wood floors, the open floorplan , plenty of space for friends and family to enjoy the coastal life style all add to the home's features.. There is a second floor master suite with its own bath and lots of storage space. Home is being sold fully furnished, so it is ready to move in with just you personal items.
The home has never been a rental but has great rental potential.
Location
State DE
County Sussex
Area Baltimore Hundred (31001)
Zoning HR-2
Rooms
Main Level Bedrooms 1
Interior
Interior Features Ceiling Fan(s), Entry Level Bedroom, Floor Plan - Open, Wood Floors
Hot Water Electric
Heating Heat Pump(s)
Cooling Central A/C
Fireplaces Number 1
Fireplaces Type Gas/Propane
Equipment Dishwasher, Dryer, Microwave, Oven - Single, Washer, Water Heater
Furnishings Yes
Fireplace Y
Window Features Screens,Sliding
Appliance Dishwasher, Dryer, Microwave, Oven - Single, Washer, Water Heater
Heat Source Electric
Exterior
Garage Spaces 2.0
Water Access N
Accessibility None
Total Parking Spaces 2
Garage N
Building
Story 2
Foundation Pilings
Sewer Public Sewer
Water Public
Architectural Style Coastal, Cottage
Level or Stories 2
Additional Building Above Grade, Below Grade
New Construction N
Schools
School District Indian River
Others
Senior Community No
Tax ID 134-17.00-44.00-25
Ownership Fee Simple
SqFt Source Assessor
Acceptable Financing Cash, Conventional
Listing Terms Cash, Conventional
Financing Cash,Conventional
Special Listing Condition Standard
Read Less Info
Want to know what your home might be worth? Contact us for a FREE valuation!

Our team is ready to help you sell your home for the highest possible price ASAP

Bought with Tatiana Koushnir • Coldwell Banker Realty






