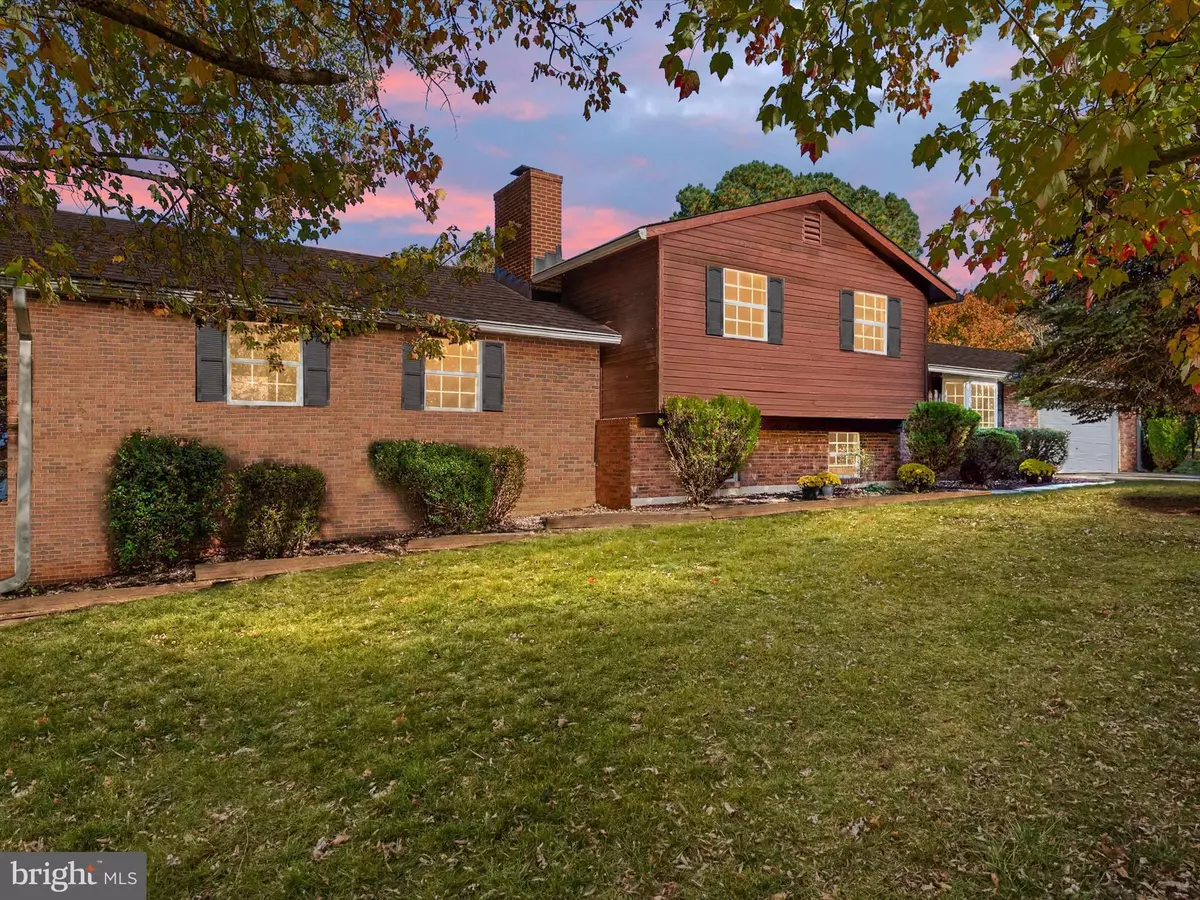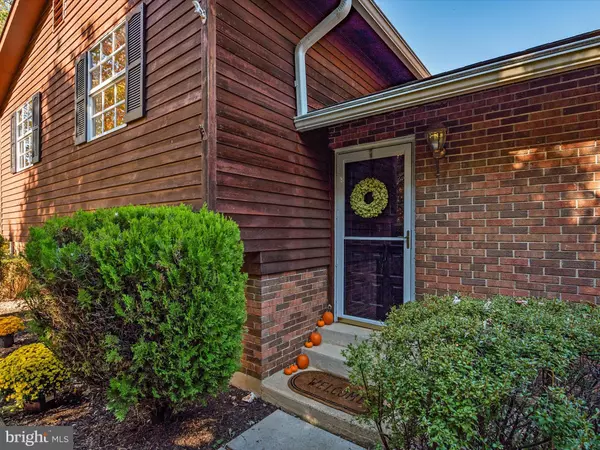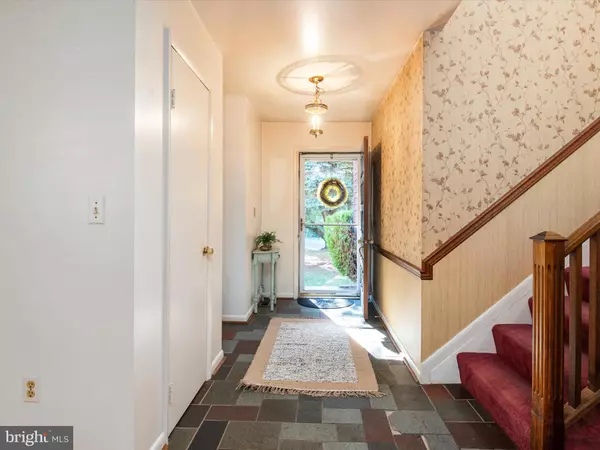$560,000
$579,000
3.3%For more information regarding the value of a property, please contact us for a free consultation.
4 Beds
3 Baths
3,111 SqFt
SOLD DATE : 01/02/2025
Key Details
Sold Price $560,000
Property Type Single Family Home
Sub Type Detached
Listing Status Sold
Purchase Type For Sale
Square Footage 3,111 sqft
Price per Sqft $180
Subdivision Rolling Knolls
MLS Listing ID MDAA2097564
Sold Date 01/02/25
Style Bi-level
Bedrooms 4
Full Baths 3
HOA Y/N N
Abv Grd Liv Area 3,111
Originating Board BRIGHT
Year Built 1975
Annual Tax Amount $5,923
Tax Year 2024
Lot Size 0.466 Acres
Acres 0.47
Property Description
DRASTIC REDUCTION OF 70k GREAT OPPORTUNITY >>>>Welcome HOME to the sought after community of Rolling Knolls which is not only an amazing location but it gives so much serenity, yet your never to far from shopping or a night out (in minutes) to Downtown Annapolis... This spacious bi-level has potential galore! This home has tremendous square footage along with the hardwood floors in most rooms is a plus. Come Relax in the Sunroom that you can appreciate not only in summer but in winter months as well. Snuggle in the lower level family room by the woodstove/fireplace this winter. There is an enormous FLEX ROOM addition that could be another master suite, in-law or Au-pair suite, game room or used in so many different ways. Downstairs there is also a huge utility room for all your workshop needs. The private corner lot gives you ample space to sit on the patio with friends, garden or maybe add a pool. Lets not forget the oversized 2 car garage with loads of storage. You can bring your vision to this amazing opportunity an make it into your own with a little TLC this could be your DREAM HOME!!! New roof and hot water heater....This property will not last very long schedule your showing today!!
Location
State MD
County Anne Arundel
Zoning R2
Rooms
Other Rooms Living Room, Dining Room, Primary Bedroom, Bedroom 2, Bedroom 3, Bedroom 4, Kitchen, Game Room, Family Room, Den, Foyer, Breakfast Room, Sun/Florida Room, Laundry, Office, Recreation Room, Utility Room, Bathroom 3, Primary Bathroom, Full Bath
Basement Daylight, Partial
Interior
Interior Features Built-Ins, Ceiling Fan(s), Chair Railings, Combination Dining/Living, Kitchen - Table Space, Pantry, Primary Bath(s), Stove - Wood, Walk-in Closet(s), Wood Floors
Hot Water Natural Gas
Heating Forced Air
Cooling Ceiling Fan(s), Central A/C
Flooring Ceramic Tile, Hardwood, Partially Carpeted
Fireplaces Number 1
Fireplaces Type Brick, Mantel(s)
Equipment Built-In Microwave, Dishwasher, Dryer, Exhaust Fan, Microwave, Oven/Range - Electric, Range Hood, Refrigerator, Stove, Stainless Steel Appliances, Washer, Water Heater
Fireplace Y
Window Features Bay/Bow,Sliding
Appliance Built-In Microwave, Dishwasher, Dryer, Exhaust Fan, Microwave, Oven/Range - Electric, Range Hood, Refrigerator, Stove, Stainless Steel Appliances, Washer, Water Heater
Heat Source Natural Gas
Exterior
Exterior Feature Patio(s)
Parking Features Garage - Front Entry, Additional Storage Area, Garage - Rear Entry, Inside Access, Oversized
Garage Spaces 2.0
Fence Partially
Water Access N
View Trees/Woods
Roof Type Architectural Shingle,Asphalt
Accessibility None
Porch Patio(s)
Attached Garage 2
Total Parking Spaces 2
Garage Y
Building
Lot Description Corner, Trees/Wooded
Story 4
Foundation Block
Sewer On Site Septic
Water Public
Architectural Style Bi-level
Level or Stories 4
Additional Building Above Grade, Below Grade
Structure Type Cathedral Ceilings,Beamed Ceilings,9'+ Ceilings
New Construction N
Schools
Elementary Schools Rolling Knolls
School District Anne Arundel County Public Schools
Others
Senior Community No
Tax ID 020267102795900
Ownership Fee Simple
SqFt Source Assessor
Acceptable Financing Conventional, Cash, FHA, FHA 203(k)
Listing Terms Conventional, Cash, FHA, FHA 203(k)
Financing Conventional,Cash,FHA,FHA 203(k)
Special Listing Condition Standard
Read Less Info
Want to know what your home might be worth? Contact us for a FREE valuation!

Our team is ready to help you sell your home for the highest possible price ASAP

Bought with Mark J Weiss • Long & Foster Real Estate, Inc.






