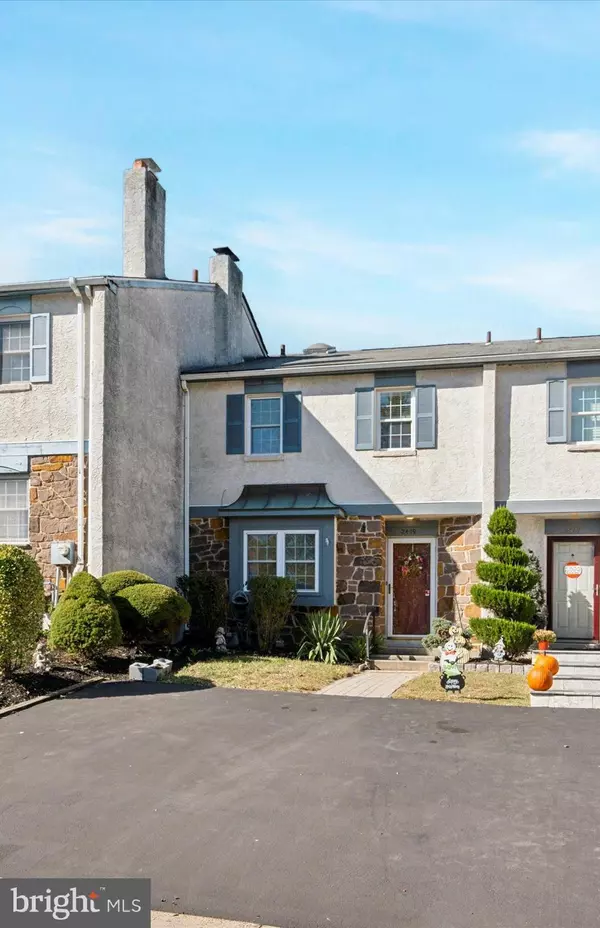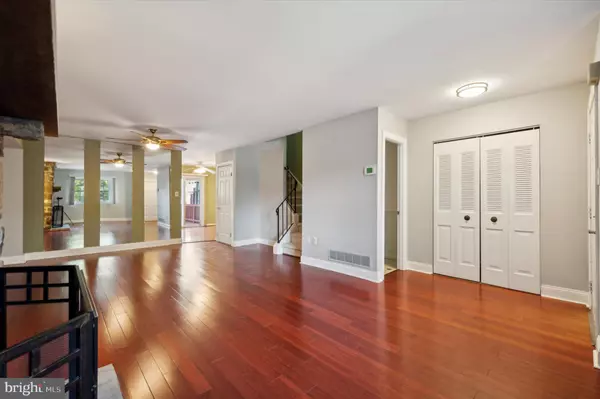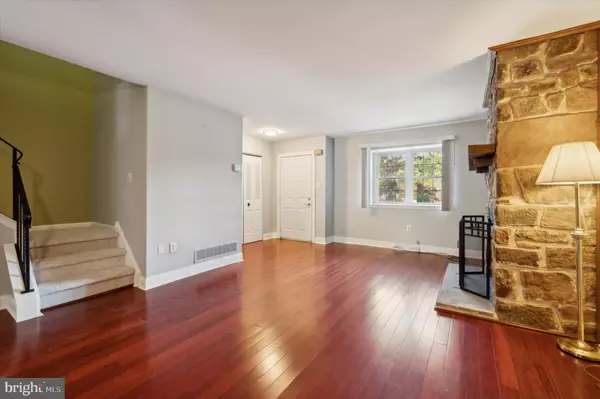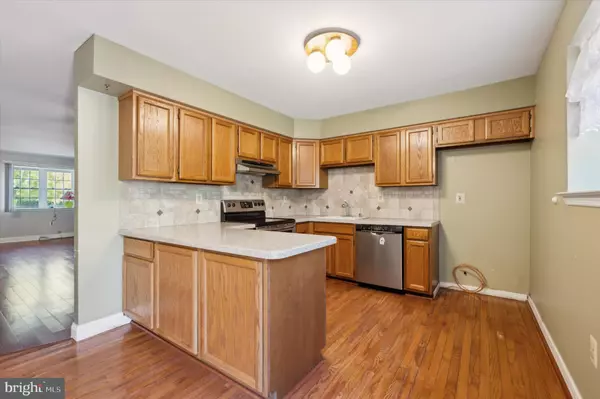$339,000
$339,000
For more information regarding the value of a property, please contact us for a free consultation.
3 Beds
2 Baths
1,520 SqFt
SOLD DATE : 01/03/2025
Key Details
Sold Price $339,000
Property Type Townhouse
Sub Type Interior Row/Townhouse
Listing Status Sold
Purchase Type For Sale
Square Footage 1,520 sqft
Price per Sqft $223
Subdivision Saddlebrook
MLS Listing ID PAMC2120802
Sold Date 01/03/25
Style Traditional
Bedrooms 3
Full Baths 1
Half Baths 1
HOA Fees $15/ann
HOA Y/N Y
Abv Grd Liv Area 1,520
Originating Board BRIGHT
Year Built 1986
Annual Tax Amount $5,087
Tax Year 2023
Lot Size 2,560 Sqft
Acres 0.06
Lot Dimensions 20.00 x 128.00
Property Description
Welcome to your new home! This beautifully maintained 3-bedroom, 1.5-bath townhome features hardwood flooring on the main level and brand-new carpets throughout the second level. Step into the spacious living room, highlighted by a cozy gas stone fireplace and a striking slate hearth. The separate dining room is perfect for entertaining. A convenient powder room is also located on the main floor along with a large double-entry closet for ample storage. The kitchen boasts oak cabinetry, generous counter space, and extra cabinetry, making it a chef's delight with a garden window . Enjoy your morning coffee in the breakfast room, which features sliders leading to a large rear deck. The fenced-in yard and shed provide additional outdoor space for relaxation or hobbies. Retreat to the primary bedroom, which offers two closets, a ceiling fan, a bonus sink area and access to the updated full hall bath, complete with ceramic tile flooring, a tub/shower combo, and vaulted ceilings with a skylight that floods the space with natural light. Two additional bedrooms provide good closet space, along with two hall closets for even more storage. Don't miss the full unfinished basement with laundry, offering endless possibilities for customization. This charming townhome is waiting for you—schedule a showing today!
Location
State PA
County Montgomery
Area West Norriton Twp (10663)
Zoning RESIDENTIAL
Rooms
Other Rooms Living Room, Dining Room, Primary Bedroom, Bedroom 2, Bedroom 3, Kitchen, Basement, Breakfast Room, Full Bath, Half Bath
Basement Poured Concrete, Unfinished
Interior
Interior Features Bathroom - Tub Shower, Ceiling Fan(s), Pantry, Skylight(s), Wood Floors
Hot Water Natural Gas
Heating Forced Air
Cooling Central A/C
Flooring Hardwood, Ceramic Tile, Carpet
Fireplace N
Heat Source Natural Gas
Laundry Basement
Exterior
Garage Spaces 2.0
Fence Vinyl
Water Access N
Accessibility None
Total Parking Spaces 2
Garage N
Building
Story 2
Foundation Concrete Perimeter
Sewer Public Sewer
Water Public
Architectural Style Traditional
Level or Stories 2
Additional Building Above Grade, Below Grade
New Construction N
Schools
School District Norristown Area
Others
Senior Community No
Tax ID 63-00-02262-663
Ownership Fee Simple
SqFt Source Assessor
Acceptable Financing Cash, Conventional, FHA, VA
Listing Terms Cash, Conventional, FHA, VA
Financing Cash,Conventional,FHA,VA
Special Listing Condition Standard
Read Less Info
Want to know what your home might be worth? Contact us for a FREE valuation!

Our team is ready to help you sell your home for the highest possible price ASAP

Bought with Stephen A Buzogany • KW Empower






