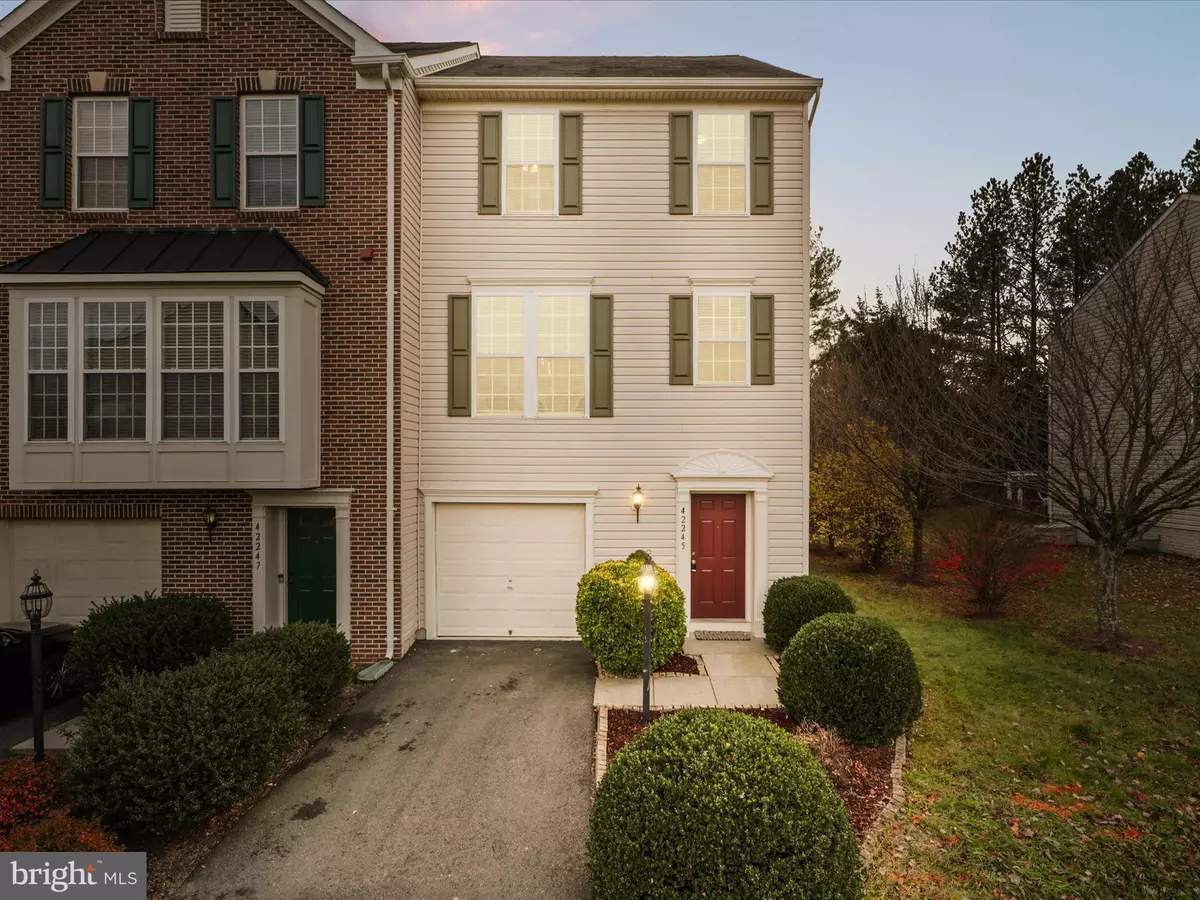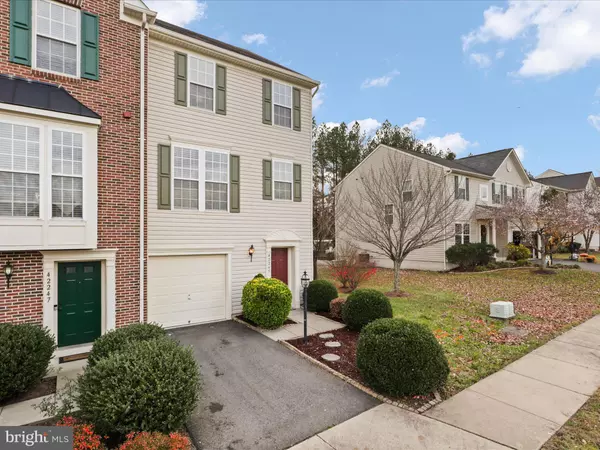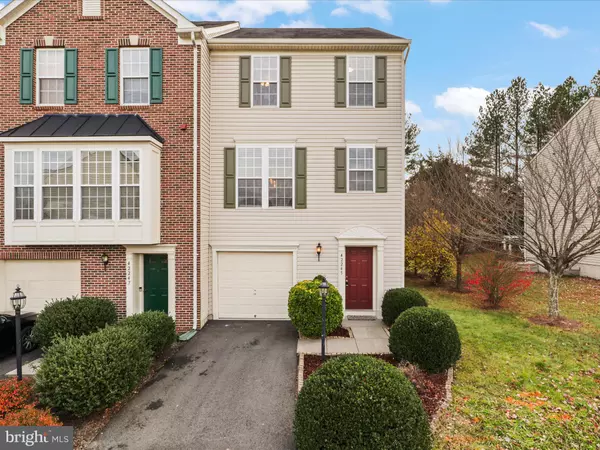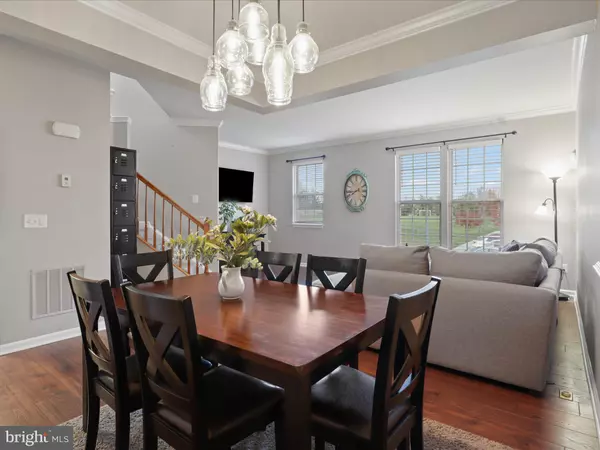$650,000
$639,000
1.7%For more information regarding the value of a property, please contact us for a free consultation.
3 Beds
3 Baths
2,442 SqFt
SOLD DATE : 01/03/2025
Key Details
Sold Price $650,000
Property Type Townhouse
Sub Type End of Row/Townhouse
Listing Status Sold
Purchase Type For Sale
Square Footage 2,442 sqft
Price per Sqft $266
Subdivision Frontier Spring
MLS Listing ID VALO2084428
Sold Date 01/03/25
Style Traditional
Bedrooms 3
Full Baths 2
Half Baths 1
HOA Fees $119/qua
HOA Y/N Y
Abv Grd Liv Area 2,442
Originating Board BRIGHT
Year Built 2007
Annual Tax Amount $5,140
Tax Year 2024
Lot Size 2,614 Sqft
Acres 0.06
Property Description
BEAUTIFUL, open & spacious end unit townhouse, located in a private setting backing to trees! Property features 3 bedrooms/2.5 baths, filled with natural light throughout making the space bright & airy! Upper level owner's suite is a space all its own with a large walk-in closet, reading nook overlooking a treed common area, an attached private bath with soaking tub, dual sinks & shower. Down the hall is a good sized hallway bath & 2 secondary bedrooms. The main level boasts a great floorplan with a dining/family room combo which leads to an adorable kitchen with a breakfast nook and a welcoming sunroom filled with lots of sunlight and a cozy fireplace to keep you warm on those chilly nights! Off the sunroom is a deck, great for watching nature and winding down after a long day! But wait, there is more! The lower level is fully finished with a wide open area for movie/game nights or a workout studio! In addition to the laundry, you will have access to a half bath. Another great feature is the walkout to a completely fenced in backyard with a patio and a grassy area to grow a garden or your favorite flowers! Wonderful community amenities such as a playground, soccer field, pool & gazebo! Lots of guest parking too! This beauty is conveniently located minutes away from schools, shopping, commuter roads, and so much more!
Location
State VA
County Loudoun
Zoning PDH4
Rooms
Basement Daylight, Full, Fully Finished, Walkout Level
Interior
Interior Features Breakfast Area, Kitchen - Island, Kitchen - Table Space, Dining Area, Kitchen - Eat-In, Primary Bath(s), Chair Railings, Crown Moldings, Upgraded Countertops, Window Treatments, Wood Floors, Recessed Lighting, Floor Plan - Open
Hot Water Natural Gas
Heating Forced Air
Cooling Central A/C
Fireplaces Number 1
Fireplaces Type Gas/Propane
Equipment Dishwasher, Disposal, Icemaker, Microwave, Oven - Single, Oven/Range - Gas, Refrigerator, Stove
Fireplace Y
Appliance Dishwasher, Disposal, Icemaker, Microwave, Oven - Single, Oven/Range - Gas, Refrigerator, Stove
Heat Source Natural Gas
Laundry Lower Floor, Dryer In Unit, Washer In Unit
Exterior
Exterior Feature Deck(s), Patio(s)
Parking Features Garage - Front Entry, Garage Door Opener
Garage Spaces 2.0
Fence Rear
Water Access N
View Trees/Woods
Accessibility None
Porch Deck(s), Patio(s)
Attached Garage 1
Total Parking Spaces 2
Garage Y
Building
Lot Description Backs to Trees, Backs - Open Common Area
Story 3
Foundation Concrete Perimeter
Sewer Public Sewer
Water Public
Architectural Style Traditional
Level or Stories 3
Additional Building Above Grade, Below Grade
New Construction N
Schools
Elementary Schools Liberty
Middle Schools Mercer
High Schools John Champe
School District Loudoun County Public Schools
Others
Pets Allowed Y
HOA Fee Include Common Area Maintenance,Pool(s),Snow Removal,Trash
Senior Community No
Tax ID 206395749000
Ownership Fee Simple
SqFt Source Assessor
Special Listing Condition Standard
Pets Allowed Case by Case Basis
Read Less Info
Want to know what your home might be worth? Contact us for a FREE valuation!

Our team is ready to help you sell your home for the highest possible price ASAP

Bought with Manish Arora • Samson Properties






