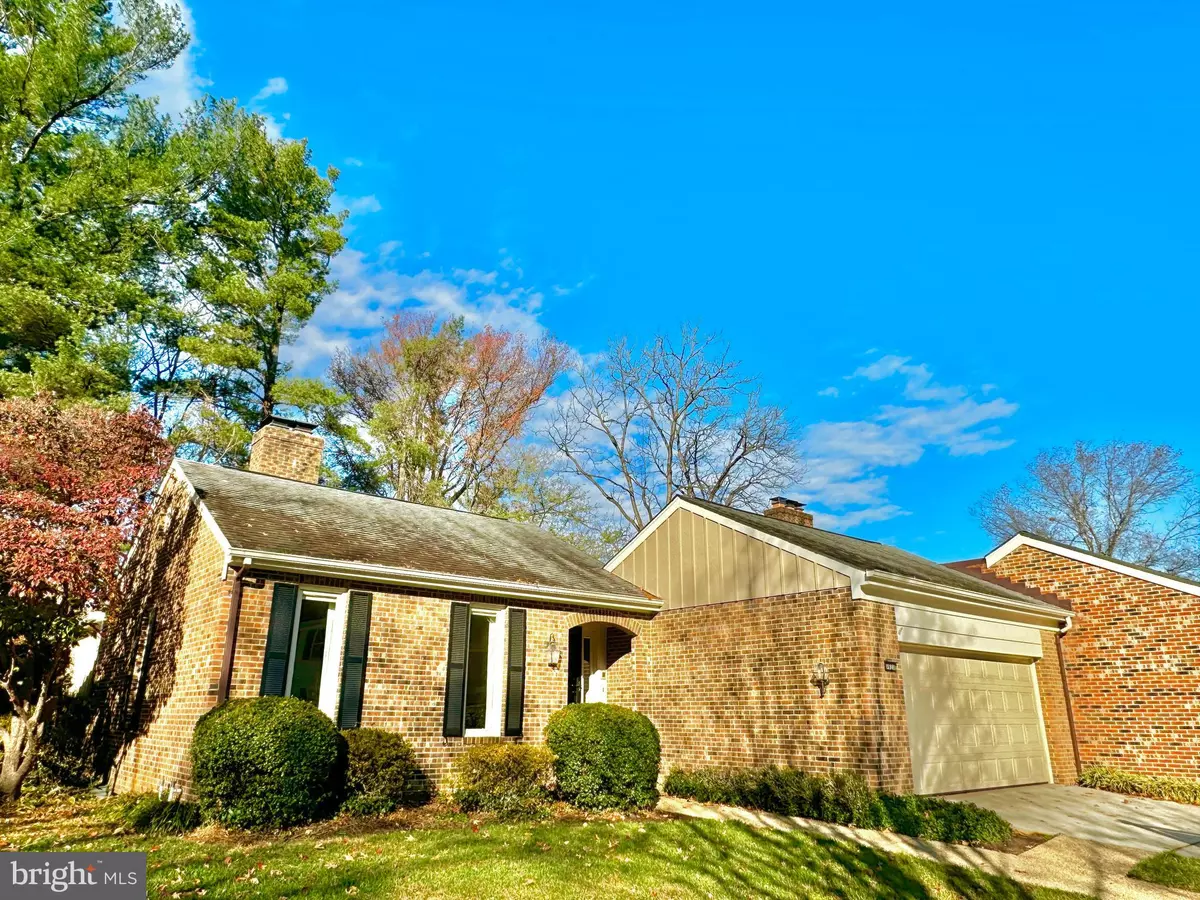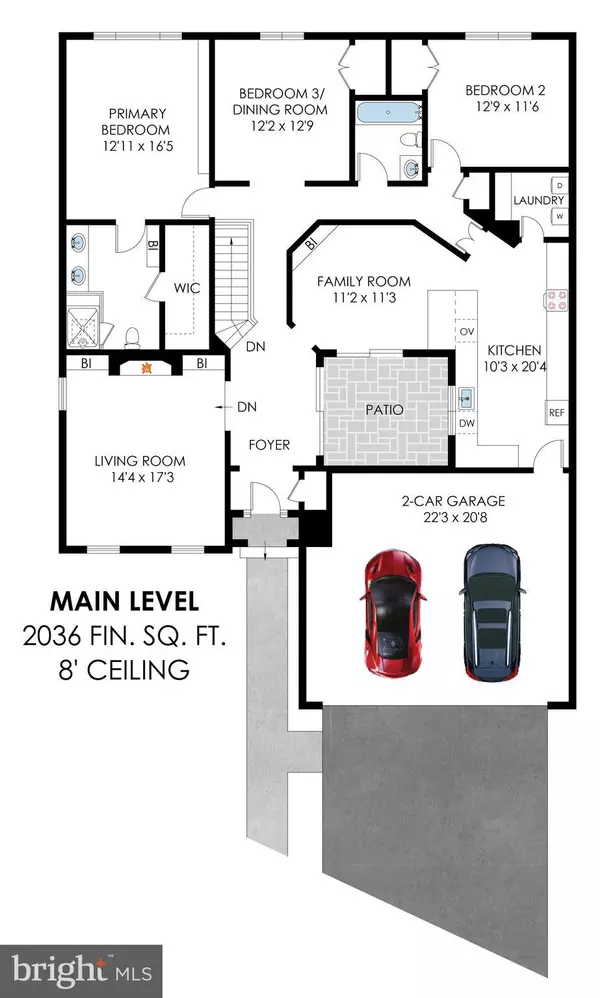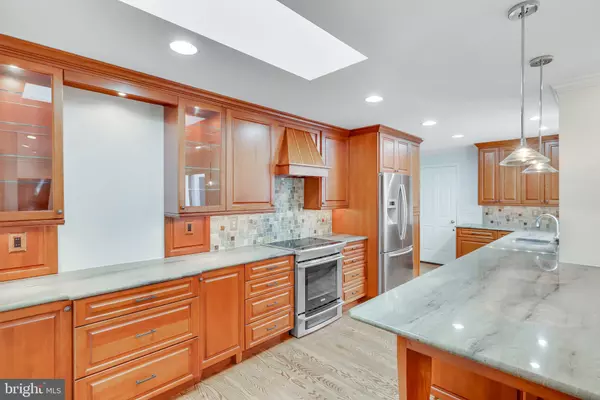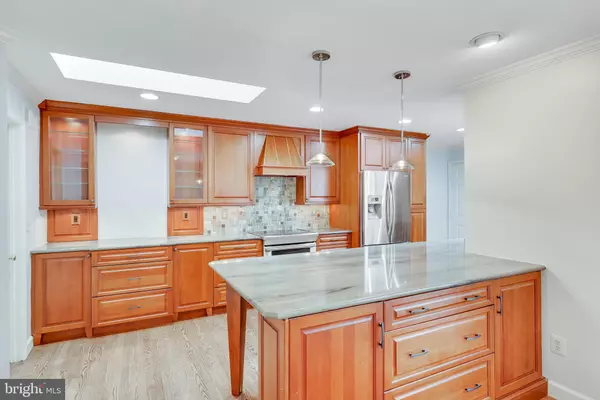$950,000
$950,000
For more information regarding the value of a property, please contact us for a free consultation.
3 Beds
3 Baths
3,071 SqFt
SOLD DATE : 01/03/2025
Key Details
Sold Price $950,000
Property Type Townhouse
Sub Type End of Row/Townhouse
Listing Status Sold
Purchase Type For Sale
Square Footage 3,071 sqft
Price per Sqft $309
Subdivision Rustfield
MLS Listing ID VAFC2005284
Sold Date 01/03/25
Style Ranch/Rambler
Bedrooms 3
Full Baths 3
HOA Fees $191/qua
HOA Y/N Y
Abv Grd Liv Area 2,036
Originating Board BRIGHT
Year Built 1981
Annual Tax Amount $8,127
Tax Year 2024
Lot Size 6,495 Sqft
Acres 0.15
Property Description
This fabulous home offers main level living in a primo location just a few blocks from charming Old Town Fairfax. An end unit with amazing natural light in every room, this home lives like a spacious detached home. Easily accessible with a large 2-car garage, there is only one step to enter either the foyer or the renovated kitchen. Here you can enjoy many recent improvements to this classic home. The owner's suite is updated to include a fabulous new bath and beautiful built-in bookcases with TV niche. The bath offers a large vanity with two sinks, an impressive shower with elegant tilework, a skylight, linen closet and a spacious walk-in closet with professional organizers. The kitchen is expanded and boasts gorgeous cherry cabinets with display cabinets, bookcases and an elegant range hood. Here you have abundant granite counters including a breakfast bar. The kitchen opens to a bright family/breakfast room with doors to your own private outdoor atrium. Don't miss the spacious pantry with full size washer and dryer. Check out the floor plan in the attached photos. As you can see, this home gives you many options to enjoy the space. If you need an extra main level bedroom, simply use the family room for all your dining. The current dining room has a closet and can easily serve as a bedroom. The main level also includes a large living room with windows on two sides, floor to ceiling custom cabinets and a fireplace with marble surround. There is extensive hardwood flooring on this level, an updated hall bathroom and a private bedroom with a lovely treed view. Downstairs is a large great room with fireplace, wet bar and walk out to a private backyard oasis. Also on the lower level is an ample bedroom with double window and a refurbished full bath with a new vanity and 12x24" tile floor. The location and community are both amazing! Rustfield maintains your entire yard and periodically repaints your home's trim. It even has a private back gate that only the residents can use to access the western part of the City. Here you are just a few blocks from exciting downtown Fairfax with its wide range of restaurants, shops and a great public library. Fairfax is a wonderful place to live with a wide variety of activities including festivals, Fourth of July parade and fireworks, live music and movies. NEW ROOF COMING! This is a great place to call home! Offer made prior to TO resubmitted and accepted.
Location
State VA
County Fairfax City
Zoning PD-M
Rooms
Other Rooms Living Room, Dining Room, Primary Bedroom, Bedroom 3, Kitchen, Family Room, Recreation Room, Storage Room, Utility Room, Bathroom 2, Primary Bathroom
Basement Daylight, Partial
Main Level Bedrooms 2
Interior
Interior Features Bathroom - Walk-In Shower, Breakfast Area, Built-Ins, Ceiling Fan(s), Chair Railings, Combination Kitchen/Dining, Combination Kitchen/Living, Crown Moldings, Entry Level Bedroom, Family Room Off Kitchen, Floor Plan - Open, Formal/Separate Dining Room, Kitchen - Gourmet, Kitchen - Eat-In, Primary Bath(s), Recessed Lighting, Skylight(s), Upgraded Countertops, Walk-in Closet(s), Wet/Dry Bar, Window Treatments, Wood Floors
Hot Water Electric
Heating Heat Pump(s)
Cooling Central A/C
Flooring Hardwood, Carpet
Fireplaces Number 2
Fireplaces Type Fireplace - Glass Doors
Equipment Built-In Range, Disposal, Dishwasher, Dryer, Icemaker, Microwave, Oven - Self Cleaning, Refrigerator, Stainless Steel Appliances, Washer
Fireplace Y
Appliance Built-In Range, Disposal, Dishwasher, Dryer, Icemaker, Microwave, Oven - Self Cleaning, Refrigerator, Stainless Steel Appliances, Washer
Heat Source Electric
Laundry Main Floor, Washer In Unit, Dryer In Unit
Exterior
Parking Features Garage Door Opener, Garage - Front Entry
Garage Spaces 2.0
Fence Rear
Water Access N
View Trees/Woods, Scenic Vista
Accessibility Entry Slope <1', Level Entry - Main, Other
Attached Garage 2
Total Parking Spaces 2
Garage Y
Building
Lot Description Backs to Trees, Cul-de-sac, Landscaping, Private, SideYard(s)
Story 2
Foundation Block
Sewer Public Sewer
Water Public
Architectural Style Ranch/Rambler
Level or Stories 2
Additional Building Above Grade, Below Grade
New Construction N
Schools
Elementary Schools Providence
Middle Schools Katherine Johnson
High Schools Fairfax
School District Fairfax County Public Schools
Others
HOA Fee Include Common Area Maintenance,Lawn Care Front,Lawn Care Rear,Lawn Maintenance
Senior Community No
Tax ID 57 2 24 014
Ownership Fee Simple
SqFt Source Assessor
Special Listing Condition Standard
Read Less Info
Want to know what your home might be worth? Contact us for a FREE valuation!

Our team is ready to help you sell your home for the highest possible price ASAP

Bought with Manavi Boeser • RLAH @properties






