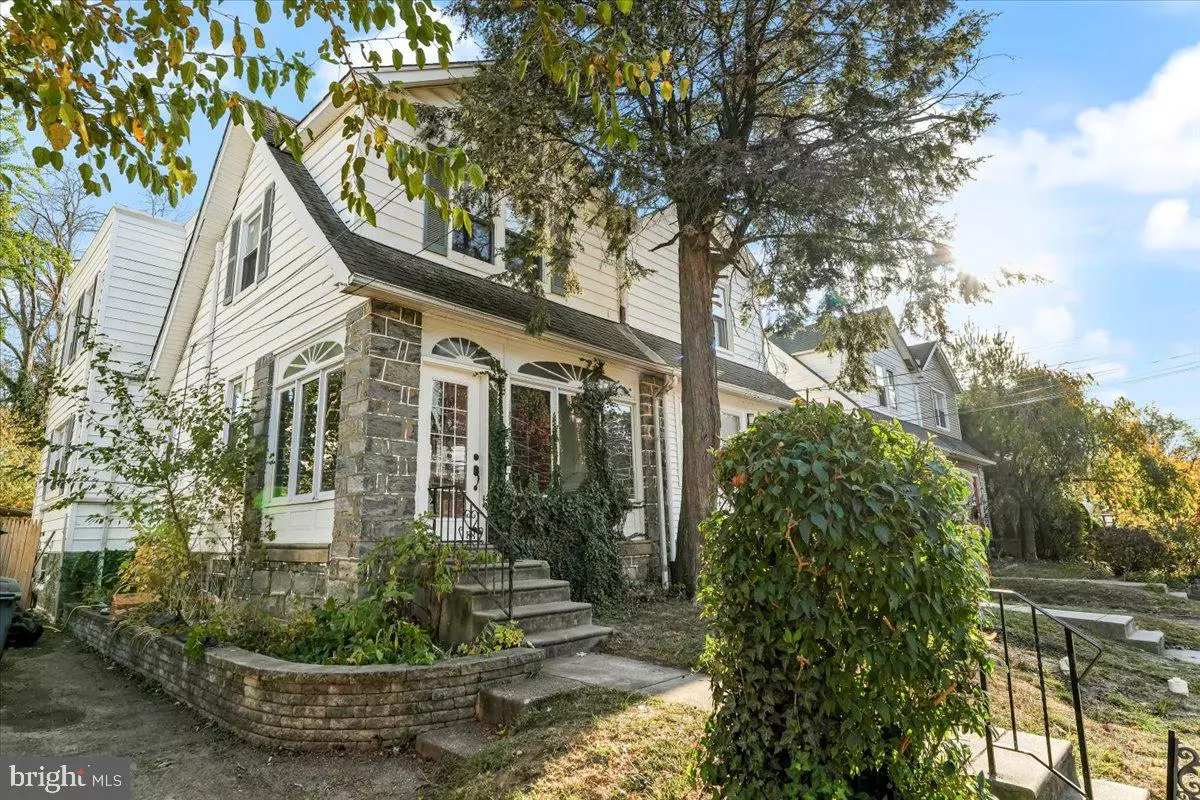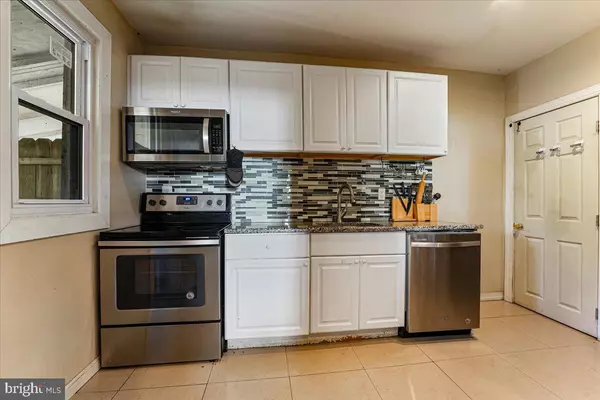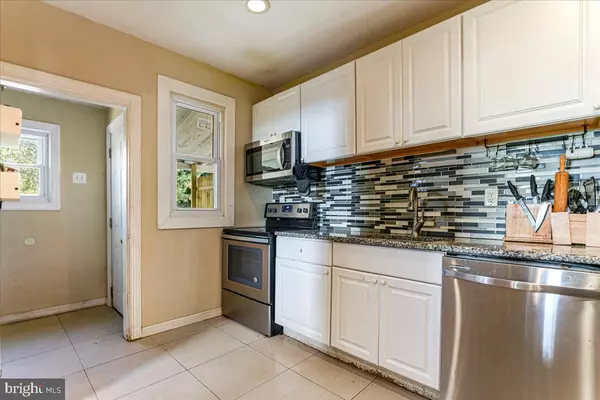$235,000
$235,000
For more information regarding the value of a property, please contact us for a free consultation.
3 Beds
2 Baths
1,264 SqFt
SOLD DATE : 01/03/2025
Key Details
Sold Price $235,000
Property Type Single Family Home
Sub Type Twin/Semi-Detached
Listing Status Sold
Purchase Type For Sale
Square Footage 1,264 sqft
Price per Sqft $185
Subdivision Lansdowne
MLS Listing ID PADE2077960
Sold Date 01/03/25
Style Colonial
Bedrooms 3
Full Baths 1
Half Baths 1
HOA Y/N N
Abv Grd Liv Area 1,264
Originating Board BRIGHT
Year Built 1925
Annual Tax Amount $5,832
Tax Year 2023
Lot Size 6,534 Sqft
Acres 0.15
Lot Dimensions 81.00 x 110.00
Property Description
Welcome to 110 E Essex Ave! Enter through the enclosed porch, filled with sunlight from wall-to-wall windows. Step into the spacious living room featuring a brick fireplace, recessed lighting, and hardwood floors. The dining room boasts a small bar leading to the updated kitchen, equipped with sleek granite countertops and modern appliances, including a refrigerator, stove, and microwave. The kitchen opens to a deck—with access to the backyard. Upstairs, discover three bright bedrooms with ample natural light, ceiling fans, and hardwood floors, plus a full bathroom with modern fixtures. Enjoy a two car driveway and a huge yard, including a private fenced back and side yard—ideal for entertaining or relaxing. Conveniently located within walking distance to a school and just minutes from the airport and Center City, this home is a must-see! Schedule your showing today!
Location
State PA
County Delaware
Area Lansdowne Boro (10423)
Zoning RES
Rooms
Basement Unfinished
Interior
Interior Features Efficiency, Recessed Lighting
Hot Water Oil
Heating Hot Water
Cooling Ductless/Mini-Split
Flooring Hardwood, Tile/Brick
Fireplaces Number 1
Fireplaces Type Brick
Equipment Built-In Microwave, Dishwasher, Dryer, Energy Efficient Appliances, Oven - Single, Refrigerator, Stainless Steel Appliances, Washer, Water Heater
Fireplace Y
Window Features Energy Efficient
Appliance Built-In Microwave, Dishwasher, Dryer, Energy Efficient Appliances, Oven - Single, Refrigerator, Stainless Steel Appliances, Washer, Water Heater
Heat Source Oil
Exterior
Garage Spaces 2.0
Water Access N
Roof Type Flat,Shingle
Accessibility 2+ Access Exits
Total Parking Spaces 2
Garage N
Building
Story 2
Foundation Concrete Perimeter
Sewer Public Sewer
Water Public
Architectural Style Colonial
Level or Stories 2
Additional Building Above Grade, Below Grade
New Construction N
Schools
School District William Penn
Others
Senior Community No
Tax ID 23-00-01054-00
Ownership Fee Simple
SqFt Source Assessor
Acceptable Financing Cash, Conventional, FHA, PHFA, VA
Listing Terms Cash, Conventional, FHA, PHFA, VA
Financing Cash,Conventional,FHA,PHFA,VA
Special Listing Condition Standard
Read Less Info
Want to know what your home might be worth? Contact us for a FREE valuation!

Our team is ready to help you sell your home for the highest possible price ASAP

Bought with Alissa Cosden • CG Realty, LLC






