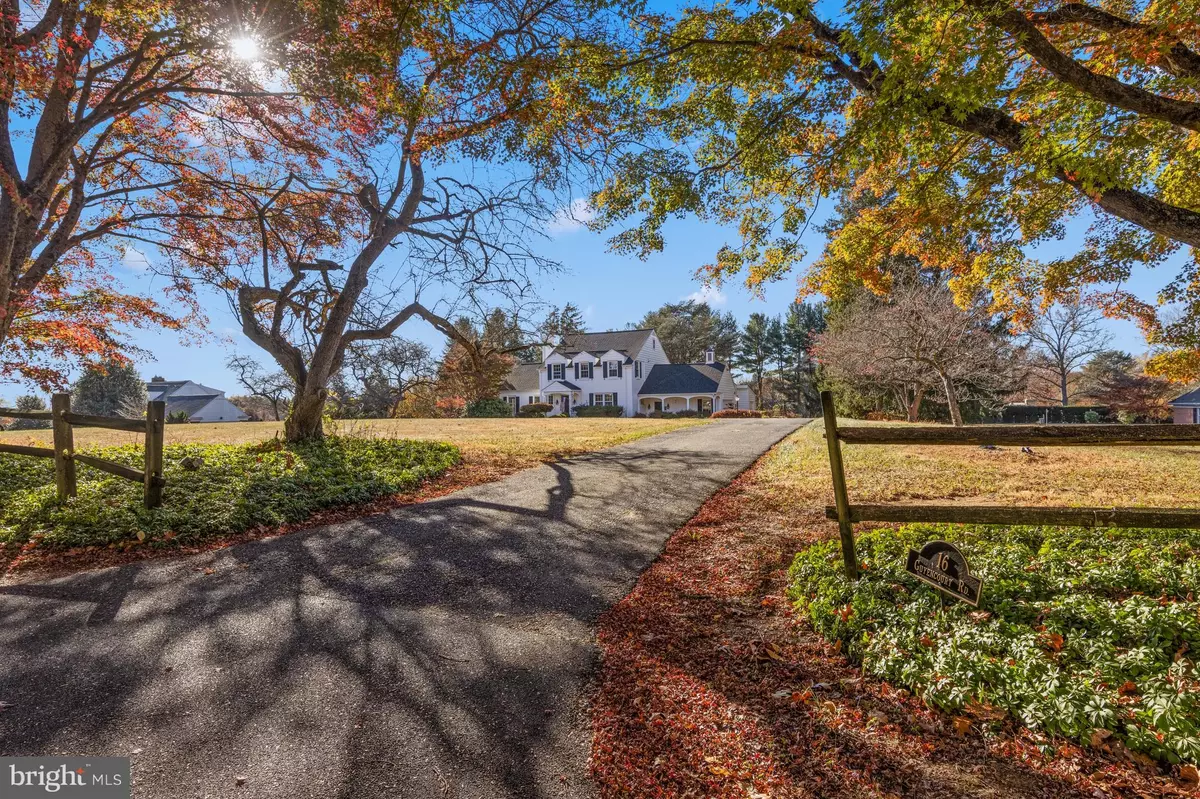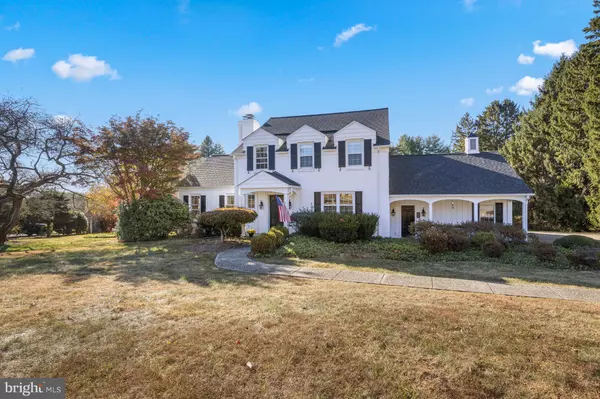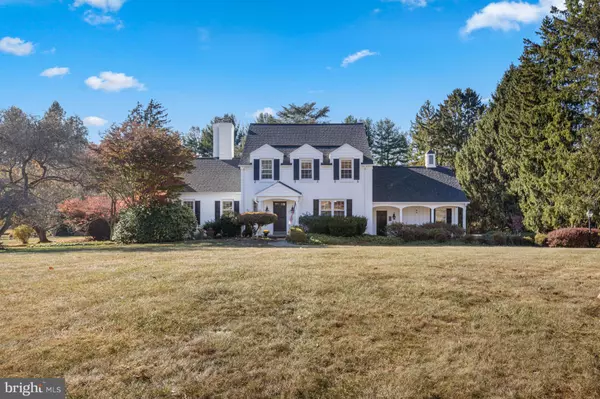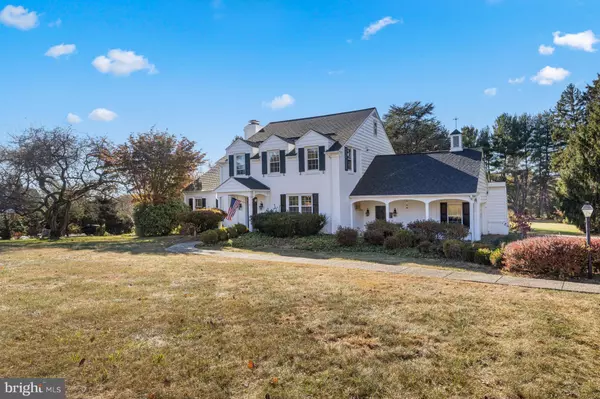$935,000
$965,000
3.1%For more information regarding the value of a property, please contact us for a free consultation.
4 Beds
4 Baths
3,400 SqFt
SOLD DATE : 01/07/2025
Key Details
Sold Price $935,000
Property Type Single Family Home
Sub Type Detached
Listing Status Sold
Purchase Type For Sale
Square Footage 3,400 sqft
Price per Sqft $275
Subdivision Guyencourt
MLS Listing ID DENC2071582
Sold Date 01/07/25
Style Colonial
Bedrooms 4
Full Baths 3
Half Baths 1
HOA Y/N N
Abv Grd Liv Area 3,400
Originating Board BRIGHT
Year Built 1959
Annual Tax Amount $6,735
Tax Year 2022
Lot Size 1.970 Acres
Acres 1.97
Property Description
This idyllic setting in the heart of Greenville offers solitude and scenic views from every window overlooking this 2 acre lot. Only available due to a relocation - 16 Guyencourt celebrates traditional architecture mixed with modern amenities. Enter into the classic center hall foyer with powder room. To the left find a sprawling sunken living room with fireplace and plenty of windows letting in an abundance of natural light. To the right of the foyer is the updated kitchen with granite counters and newer Sub-zero fridge. Continue back to find a large dining area, currently used as a family room, with built-in corner shelving. Tucked down the hall is a private den/study with fireplace, wood paneling and built-in shelving. Doorways from both the dining room and study lead to a large sun room running the width of the house - perfect for family get-togethers and meals and overlooking the scenic view through an array of windows. The main level also features a bedroom suite with private full bath. Access to the attached 3-car garage completes the main level. Head up the classic stairway to the second floor to find the large primary bedroom with private en-suite. Two additional bedrooms share a guest bedroom. A small hobby room leads to unfinished attic space - perfect for storage. The unfinished walkout basement is large and has been freshly painted and waterproofed. The rear yard is partially fenced and features an in-ground pool and overlooks conserved land. Additional updates include newly refinished hardwood floors throughout, new conversion to heat pump from oil heat (2023), 2019 roof, interior and exterior chimney work to ensure chimneys are fully operable, fresh paint throughout much of the lower level and basement. All this with close proximity to Winterthur, downtown Greenville, Wilmington and all major roadways.
Location
State DE
County New Castle
Area Hockssn/Greenvl/Centrvl (30902)
Zoning NC2A
Rooms
Basement Full, Outside Entrance, Unfinished
Main Level Bedrooms 1
Interior
Interior Features Attic, Breakfast Area, Built-Ins, Crown Moldings, Entry Level Bedroom, Floor Plan - Traditional, Formal/Separate Dining Room, Kitchen - Eat-In, Primary Bath(s), Wood Floors
Hot Water Electric
Heating Heat Pump(s)
Cooling Central A/C
Fireplaces Number 2
Fireplace Y
Heat Source Electric
Laundry Basement
Exterior
Exterior Feature Patio(s)
Parking Features Garage - Side Entry, Inside Access
Garage Spaces 3.0
Water Access N
Accessibility None
Porch Patio(s)
Attached Garage 3
Total Parking Spaces 3
Garage Y
Building
Story 2
Foundation Block
Sewer On Site Septic
Water Well
Architectural Style Colonial
Level or Stories 2
Additional Building Above Grade, Below Grade
New Construction N
Schools
School District Red Clay Consolidated
Others
Senior Community No
Tax ID 07-013.00-028
Ownership Fee Simple
SqFt Source Estimated
Special Listing Condition Standard
Read Less Info
Want to know what your home might be worth? Contact us for a FREE valuation!

Our team is ready to help you sell your home for the highest possible price ASAP

Bought with Cathy D Verne • Patterson-Schwartz-Newark






