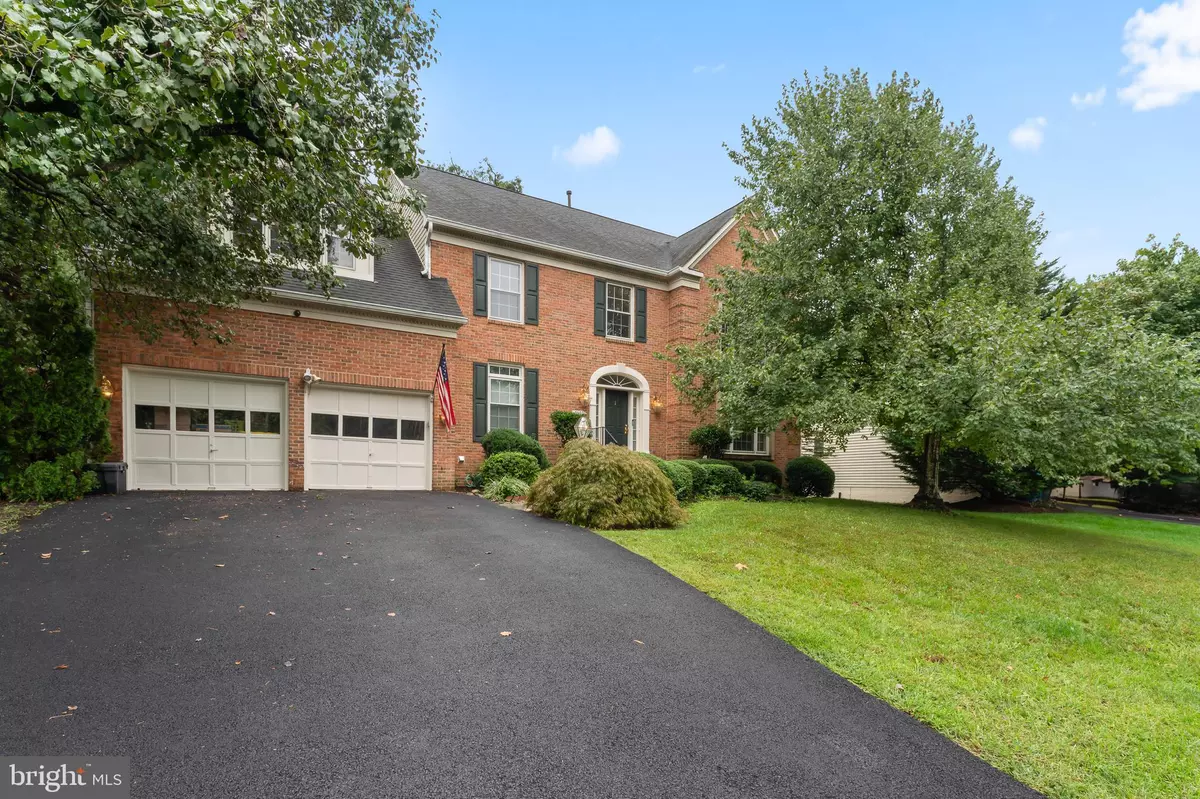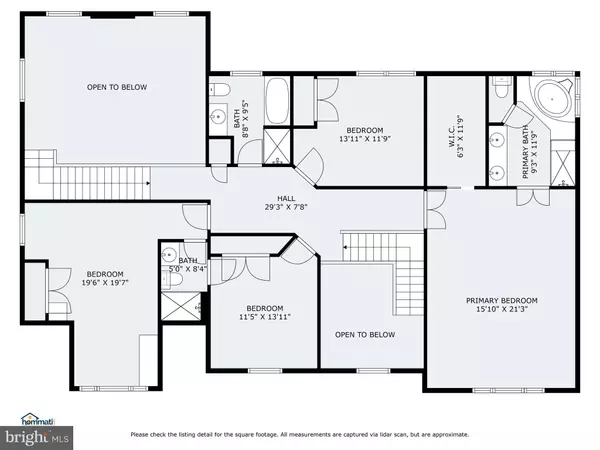$1,140,000
$1,175,990
3.1%For more information regarding the value of a property, please contact us for a free consultation.
4 Beds
5 Baths
4,140 SqFt
SOLD DATE : 01/07/2025
Key Details
Sold Price $1,140,000
Property Type Single Family Home
Sub Type Detached
Listing Status Sold
Purchase Type For Sale
Square Footage 4,140 sqft
Price per Sqft $275
Subdivision Fox Meadow
MLS Listing ID VAFX2202956
Sold Date 01/07/25
Style Colonial
Bedrooms 4
Full Baths 4
Half Baths 1
HOA Fees $44/qua
HOA Y/N Y
Abv Grd Liv Area 3,336
Originating Board BRIGHT
Year Built 1995
Annual Tax Amount $12,695
Tax Year 2024
Lot Size 0.300 Acres
Acres 0.3
Property Description
***Approx 4,140 SF FINISHED** ***0.3 ACRE ***EASY TO ACCESS I-66/RT.28/ SHOPPING AND RESTAURANTS *** POPLAR TREE ELEMENTARY SCHOOL ***HARD TO FIND L-A-R-G-E 4BR+4.1. BATHROOMS (UPSTAIRS 3 FULL BATHROOMS /MAIN LEVEL(POWDER ROOM). +. OFFICE(MAIN LEVEL) +. BASEMENT (LARGE ROOM WITH CLOSET + FULL BATHROOM + LARGE STORAGE 19X18 --- Future extra room you can make!!! ). + 2 CAR GARAGE + LARGE DECK + NICE BACK YARD. *** LONG AND WIDE DRIVEWAY FITS 4 CARS *** WOOD FLOORS ON MAIN LEVEL + 2ND FLOOR *** BASEMENT UPDATED NEW FLOORS ***MASTER BATHROOM(NEW FLOORS + UPDATE WITH NEW SHOWER TILES & FRAMELESS DOOR + 2 VANITIES & SOAKING TUB WITH JACUZZI*** MASTER BEDROOM(TRAY CEILING) *** KITCHEN ( REFRIGERATOR 2024) (DISHWASHER 5YRS) + DOUBLE OVEN (2024)+ 2 STORY FOYER & FAMILY ROOM WITH FIREPLACE , WET BAR *** WATER HEATER 2023 *** ROOF (5-6YRS) *** DRYER (3 YRS ) ***COOKTOP 2023 *** WASHER 2024 *** *** NEW PAINT(MAIN LEVEL + 1 BATHROOM UPSTAIRS)*** 2 STAIR WAYS! *** VIDEO VIRTUAL WALK THRU(PREPARED SIMILAR TO ACTUAL HOME --NO FURNITURES, SIMILAR FIXTURES) ****
Location
State VA
County Fairfax
Zoning 302
Rooms
Basement Walkout Stairs
Interior
Hot Water Natural Gas
Heating Ceiling
Cooling Central A/C
Fireplaces Number 1
Fireplace Y
Heat Source Natural Gas
Exterior
Parking Features Garage - Front Entry
Garage Spaces 2.0
Water Access N
Accessibility Other
Attached Garage 2
Total Parking Spaces 2
Garage Y
Building
Story 3
Foundation Slab
Sewer Public Sewer
Water Public
Architectural Style Colonial
Level or Stories 3
Additional Building Above Grade, Below Grade
New Construction N
Schools
School District Fairfax County Public Schools
Others
Senior Community No
Tax ID 0551 17 0034
Ownership Fee Simple
SqFt Source Assessor
Special Listing Condition Standard
Read Less Info
Want to know what your home might be worth? Contact us for a FREE valuation!

Our team is ready to help you sell your home for the highest possible price ASAP

Bought with Sreenivasa Gonuguntla • Pi Realty Group, Inc.






