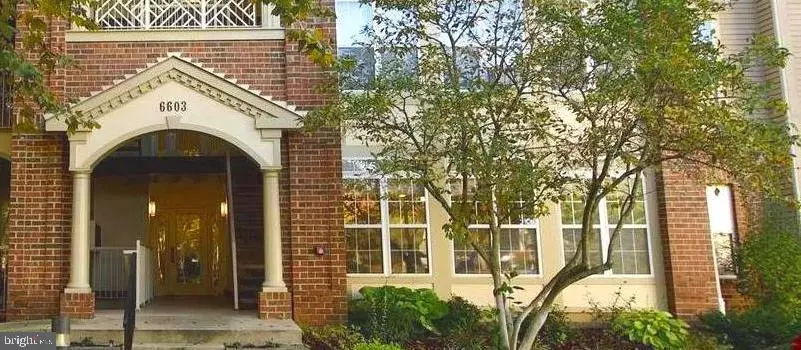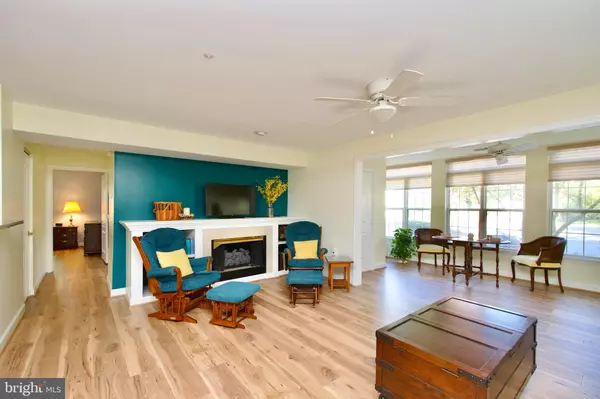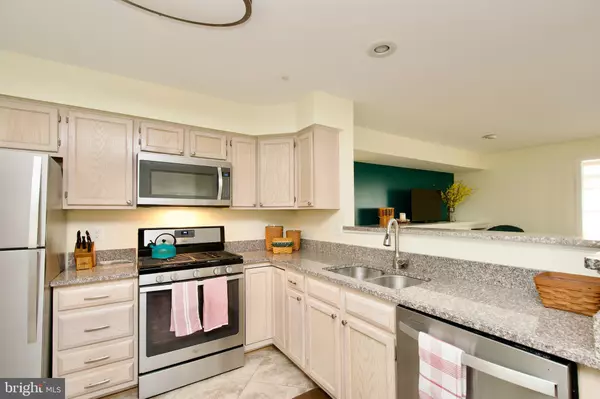$439,000
$439,000
For more information regarding the value of a property, please contact us for a free consultation.
2 Beds
2 Baths
1,222 SqFt
SOLD DATE : 01/06/2025
Key Details
Sold Price $439,000
Property Type Condo
Sub Type Condo/Co-op
Listing Status Sold
Purchase Type For Sale
Square Footage 1,222 sqft
Price per Sqft $359
Subdivision Island Creek
MLS Listing ID VAFX2206372
Sold Date 01/06/25
Style Ranch/Rambler
Bedrooms 2
Full Baths 2
Condo Fees $315/mo
HOA Fees $36/qua
HOA Y/N Y
Abv Grd Liv Area 1,222
Originating Board BRIGHT
Year Built 1995
Annual Tax Amount $4,319
Tax Year 2024
Property Description
This bright and beautifully updated 2-bedroom, 2-bath condo in Island Creek/Kingstowne offers convenient one-level living with a corner unit location—no steps from the parking lot! Enjoy the feel of a single-family home, with large windows on two sides that fill the space with natural light and provide peaceful views of the surrounding trees. A rare sunroom adds even more charm. The open kitchen features stainless steel appliances and granite countertops, while the cozy living room includes a gas fireplace with elegant built-in shelving. Both bedrooms offer generous walk-in closets, and there's a full-sized washer and dryer in its own dedicated closet. New plank flooring throughout adds a modern touch, and the unit includes a spacious 4x6 storage space in the building for extra convenience. ABOUT ISLAND CREEK & LOCATION: Discover the charm of this peaceful oasis next to Kingstowne, where you'll enjoy easy access to a wide variety of shops, restaurants, and the nearby Springfield Town Center. This community offers scenic walking trails, lush green spaces, and a nearby pond, perfect for outdoor enthusiasts. The community boasts an impressive array of amenities, including two pools, playgrounds, basketball and tennis courts, volleyball, a pond, a clubhouse, and more, with Wegmans just under a mile away. JOIN US AT AN OPEN HOUSE OR CONTACT ME FOR A SHOWING.
Commuters will appreciate the convenience of being minutes from the 95 Express lanes, 395, 495, and Fort Belvoir, as well as nearby commuter bus stops and the Franconia-Springfield Metro. Exciting developments are on the horizon, with the upcoming Franconia Governmental Center, complete with a library and fire station, and the new Inova Hospital under construction. This area is thriving!
Location
State VA
County Fairfax
Zoning 304
Rooms
Other Rooms Living Room, Dining Room, Bedroom 2, Kitchen, Bedroom 1, Sun/Florida Room
Main Level Bedrooms 2
Interior
Interior Features Ceiling Fan(s), Combination Dining/Living, Crown Moldings, Dining Area, Entry Level Bedroom, Floor Plan - Traditional, Primary Bath(s), Pantry, Walk-in Closet(s)
Hot Water Natural Gas
Heating Heat Pump(s)
Cooling Ceiling Fan(s), Central A/C
Flooring Ceramic Tile, Laminate Plank
Fireplaces Number 1
Fireplaces Type Fireplace - Glass Doors, Gas/Propane
Equipment Built-In Microwave, Built-In Range, Dishwasher, Disposal, Dryer, Icemaker, Microwave, Oven/Range - Gas, Refrigerator, Stainless Steel Appliances, Stove, Washer, Water Heater, Exhaust Fan, Freezer
Furnishings No
Fireplace Y
Appliance Built-In Microwave, Built-In Range, Dishwasher, Disposal, Dryer, Icemaker, Microwave, Oven/Range - Gas, Refrigerator, Stainless Steel Appliances, Stove, Washer, Water Heater, Exhaust Fan, Freezer
Heat Source Natural Gas
Laundry Dryer In Unit, Main Floor, Washer In Unit
Exterior
Garage Spaces 2.0
Utilities Available Cable TV Available, Electric Available, Natural Gas Available, Sewer Available, Water Available
Amenities Available Pool - Outdoor, Tennis Courts, Tot Lots/Playground, Volleyball Courts, Jog/Walk Path, Extra Storage, Common Grounds, Club House
Water Access N
View Trees/Woods
Accessibility 32\"+ wide Doors, Level Entry - Main, Ramp - Main Level
Total Parking Spaces 2
Garage N
Building
Story 1
Unit Features Garden 1 - 4 Floors
Sewer Public Sewer
Water Public
Architectural Style Ranch/Rambler
Level or Stories 1
Additional Building Above Grade, Below Grade
New Construction N
Schools
Elementary Schools Island Creek
Middle Schools Hayfield Secondary School
High Schools Hayfield Secondary School
School District Fairfax County Public Schools
Others
Pets Allowed Y
HOA Fee Include Trash,Water,Snow Removal,Sewer,Road Maintenance,Recreation Facility,Management,Lawn Maintenance,Ext Bldg Maint,Common Area Maintenance
Senior Community No
Tax ID 0992 1104 D
Ownership Condominium
Security Features Resident Manager,Sprinkler System - Indoor,Smoke Detector
Horse Property N
Special Listing Condition Standard
Pets Allowed Number Limit
Read Less Info
Want to know what your home might be worth? Contact us for a FREE valuation!

Our team is ready to help you sell your home for the highest possible price ASAP

Bought with Donald C. Perrin • Fathom Realty






