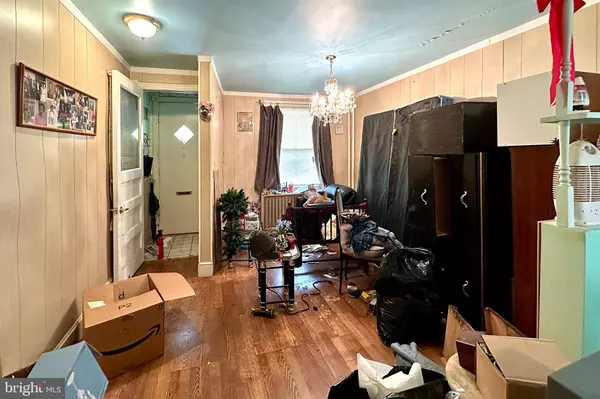$430,000
$475,000
9.5%For more information regarding the value of a property, please contact us for a free consultation.
3 Beds
2 Baths
1,389 SqFt
SOLD DATE : 01/08/2025
Key Details
Sold Price $430,000
Property Type Single Family Home
Sub Type Twin/Semi-Detached
Listing Status Sold
Purchase Type For Sale
Square Footage 1,389 sqft
Price per Sqft $309
Subdivision Petworth
MLS Listing ID DCDC2170630
Sold Date 01/08/25
Style Side-by-Side,Federal
Bedrooms 3
Full Baths 2
HOA Y/N N
Abv Grd Liv Area 1,064
Originating Board BRIGHT
Year Built 1906
Annual Tax Amount $29,656
Tax Year 2024
Lot Size 1,600 Sqft
Acres 0.04
Property Description
INVESTOR/REHAB OPPORTUNITY just steps from Kennedy St. Semi-detached, 3BR/2BA home w/walk-out basement. LR, DR & Kitchen on main level w/front & back porches; 3 BR/1BA upstairs +hall closet; Rec Room, 2nd Bath & Utility Room on lower level. Pleasant block and lots of nearby development as part of Kennedy Street Revitalization project. Estate Sale. Sold in AS-IS Condition. GCAAR contract required.
Location
State DC
County Washington
Zoning RF-1
Direction East
Rooms
Other Rooms Living Room, Dining Room, Bedroom 2, Bedroom 3, Kitchen, Bedroom 1, Recreation Room, Utility Room, Bathroom 2, Full Bath
Basement Connecting Stairway, Partially Finished, Rear Entrance, Windows
Interior
Hot Water Natural Gas
Heating Hot Water
Cooling None
Flooring Wood, Vinyl, Partially Carpeted
Fireplace N
Heat Source Natural Gas
Exterior
Fence Vinyl, Chain Link
Utilities Available Electric Available, Natural Gas Available
Water Access N
Accessibility None
Garage N
Building
Story 3
Foundation Slab
Sewer Public Sewer
Water Public
Architectural Style Side-by-Side, Federal
Level or Stories 3
Additional Building Above Grade, Below Grade
Structure Type High
New Construction N
Schools
School District District Of Columbia Public Schools
Others
Pets Allowed Y
Senior Community No
Tax ID 2995//0047
Ownership Fee Simple
SqFt Source Assessor
Acceptable Financing Cash, FHA 203(k)
Listing Terms Cash, FHA 203(k)
Financing Cash,FHA 203(k)
Special Listing Condition Probate Listing, In Foreclosure
Pets Allowed No Pet Restrictions
Read Less Info
Want to know what your home might be worth? Contact us for a FREE valuation!

Our team is ready to help you sell your home for the highest possible price ASAP

Bought with NICOLE H STEWART • CENTURY 21 Envision






