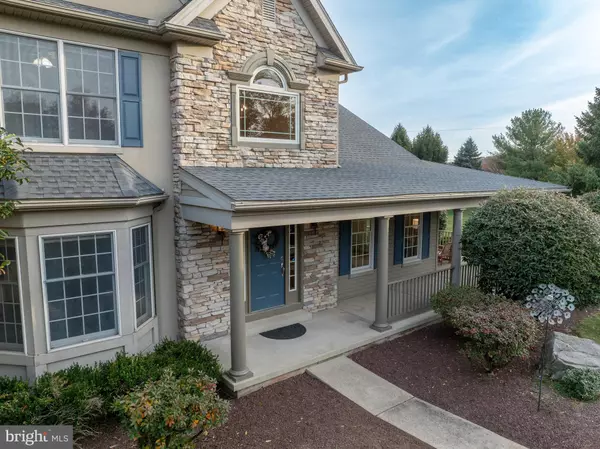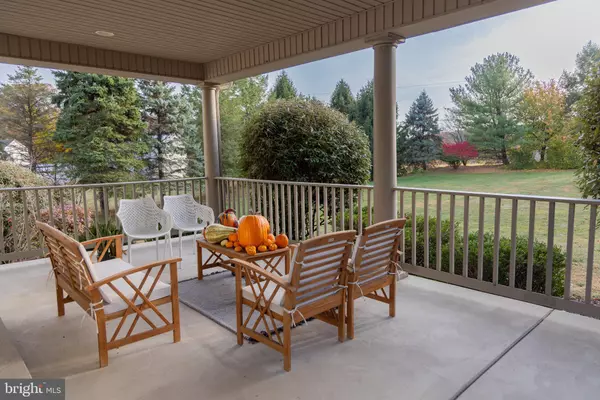$910,000
$975,000
6.7%For more information regarding the value of a property, please contact us for a free consultation.
4 Beds
4 Baths
3,545 SqFt
SOLD DATE : 01/02/2025
Key Details
Sold Price $910,000
Property Type Single Family Home
Sub Type Detached
Listing Status Sold
Purchase Type For Sale
Square Footage 3,545 sqft
Price per Sqft $256
Subdivision Pointe West
MLS Listing ID PALH2010520
Sold Date 01/02/25
Style Colonial,Traditional
Bedrooms 4
Full Baths 3
Half Baths 1
HOA Y/N N
Abv Grd Liv Area 3,545
Originating Board BRIGHT
Year Built 2001
Annual Tax Amount $9,442
Tax Year 2022
Lot Size 1.585 Acres
Acres 1.59
Lot Dimensions 0.00 x 0.00
Property Description
Welcome home! Nestled in the countryside with breathtaking views of the valley, 8896 Clearwater sits on just over 1.5 acres. This beautiful home features over 3,600 square feet of living space (more than 4,000 square feet with the finished walkout basement) and boasts numerous upgrades. The gourmet kitchen is a true highlight, fully upgraded with a huge quartzite center island, double refrigerators, a gas stove, a wall oven, and a quartzite backsplash that will take your breath away. In addition to the expected rooms—living room, family room, dining room, breakfast nook, kitchen, laundry room, and mudroom—the first floor also includes two versatile office spaces or dens that you can use to suit your needs. The second floor completes the above-ground living area with a master bedroom suite and three additional bedrooms. That's not all; the fully finished lower level provides even more living space, featuring a second family room, a kitchenette with built-in cabinets and a granite countertop, a theater, and additional workshop/storage space with a garage-door entrance. Step outside to enjoy the expansive outdoor area from your two-tiered deck and unwind in the spa at the end of your day. As added peace of mind, the brand new roof was recently installed, (10/2024). Instead of just reading about it, come see it for yourself. You won't be disappointed!
Location
State PA
County Lehigh
Area Weisenberg Twp (12324)
Zoning R
Rooms
Basement Walkout Level
Interior
Hot Water Electric
Heating Zoned
Cooling Central A/C
Fireplaces Number 1
Fireplace Y
Heat Source Electric, Propane - Owned
Exterior
Parking Features Garage - Side Entry, Garage Door Opener, Oversized
Garage Spaces 3.0
Utilities Available Propane
Water Access N
Accessibility 2+ Access Exits
Attached Garage 3
Total Parking Spaces 3
Garage Y
Building
Story 2
Foundation Concrete Perimeter, Permanent
Sewer Public Sewer
Water Public
Architectural Style Colonial, Traditional
Level or Stories 2
Additional Building Above Grade, Below Grade
New Construction N
Schools
School District Northwestern Lehigh
Others
Senior Community No
Tax ID 544683296300-00001
Ownership Fee Simple
SqFt Source Assessor
Acceptable Financing Cash, Conventional
Listing Terms Cash, Conventional
Financing Cash,Conventional
Special Listing Condition Standard
Read Less Info
Want to know what your home might be worth? Contact us for a FREE valuation!

Our team is ready to help you sell your home for the highest possible price ASAP

Bought with Karen Ann Malec • RE/MAX Of Reading






