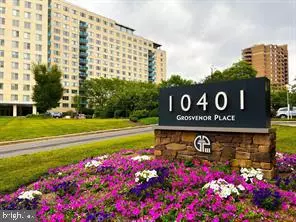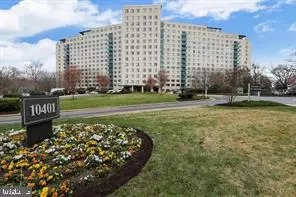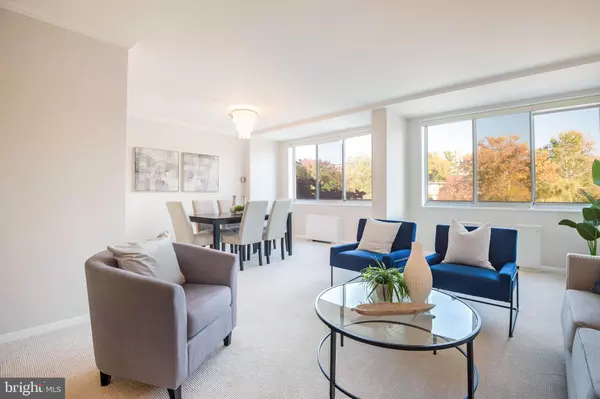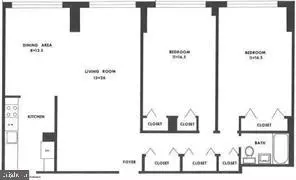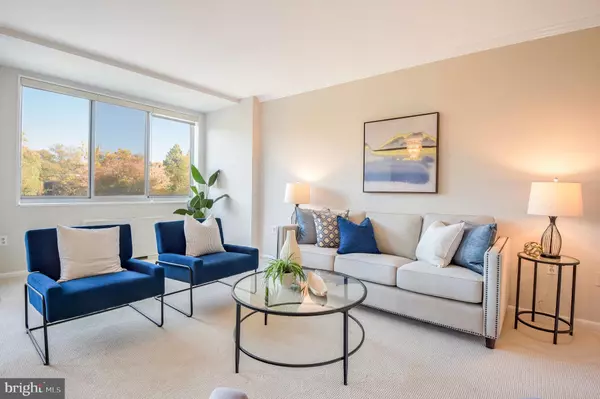$213,000
$218,000
2.3%For more information regarding the value of a property, please contact us for a free consultation.
2 Beds
1 Bath
1,220 SqFt
SOLD DATE : 01/10/2025
Key Details
Sold Price $213,000
Property Type Condo
Sub Type Condo/Co-op
Listing Status Sold
Purchase Type For Sale
Square Footage 1,220 sqft
Price per Sqft $174
Subdivision Grosvenor Park
MLS Listing ID MDMC2153318
Sold Date 01/10/25
Style Contemporary
Bedrooms 2
Full Baths 1
Condo Fees $1,195/mo
HOA Y/N N
Abv Grd Liv Area 1,220
Originating Board BRIGHT
Year Built 1966
Annual Tax Amount $2,459
Tax Year 2024
Property Description
Spacious two-bedroom unit located on the elevated first floor, offering stunning views of the pool, tennis courts, and garden from every room. This freshly painted unit features new wall-to-wall carpeting and a recently replaced living room convector (October 2024). The galley kitchen boasts ample cabinetry, a pantry, wall oven, and gas cooktop. Although there's no balcony, the building, Grosvenor Park III, and the entire Grosvenor Place community offer unparalleled convenience. Building amenities include the Sky Room at the top, equipped with a large TV, multiple tables, a kitchen, and wall-to-wall windows. The Sky Room opens to the rooftop deck, where you can enjoy seating areas and breathtaking views of the surroundings. The lower level hosts a laundry facility, fitness center, hair salon, dry cleaner, and the garden room, which leads to a patio overlooking the pool and tennis courts. The community's park-like grounds feature walking paths, including a convenient route to the Grosvenor Metro and an the on-site award winning Grosvenor Market. With ample surface and guest parking, this home is move-in ready and competitively priced to sell!! This building is FHA approved. Sorry - no pets.
Location
State MD
County Montgomery
Zoning R
Rooms
Main Level Bedrooms 2
Interior
Interior Features Bathroom - Tub Shower, Carpet, Dining Area, Floor Plan - Open, Window Treatments
Hot Water Natural Gas
Heating Central
Cooling Central A/C
Flooring Carpet, Ceramic Tile, Luxury Vinyl Tile
Equipment Cooktop, Dishwasher, Disposal, Microwave, Oven - Wall, Refrigerator
Fireplace N
Appliance Cooktop, Dishwasher, Disposal, Microwave, Oven - Wall, Refrigerator
Heat Source Natural Gas
Laundry Common
Exterior
Amenities Available Elevator, Fitness Center, Meeting Room, Pool - Outdoor, Security, Tennis Courts, Laundry Facilities, Convenience Store, Concierge, Common Grounds, Beauty Salon
Water Access N
View Scenic Vista
Accessibility Elevator
Garage N
Building
Story 1
Unit Features Hi-Rise 9+ Floors
Sewer Public Sewer
Water Public
Architectural Style Contemporary
Level or Stories 1
Additional Building Above Grade, Below Grade
New Construction N
Schools
School District Montgomery County Public Schools
Others
Pets Allowed N
HOA Fee Include Cable TV,Electricity,Gas,Management,Trash,Water
Senior Community No
Tax ID 160401939913
Ownership Condominium
Security Features 24 hour security,Desk in Lobby
Acceptable Financing Conventional, Cash, FHA
Listing Terms Conventional, Cash, FHA
Financing Conventional,Cash,FHA
Special Listing Condition Standard
Read Less Info
Want to know what your home might be worth? Contact us for a FREE valuation!

Our team is ready to help you sell your home for the highest possible price ASAP

Bought with Peter E Maser • Compass

