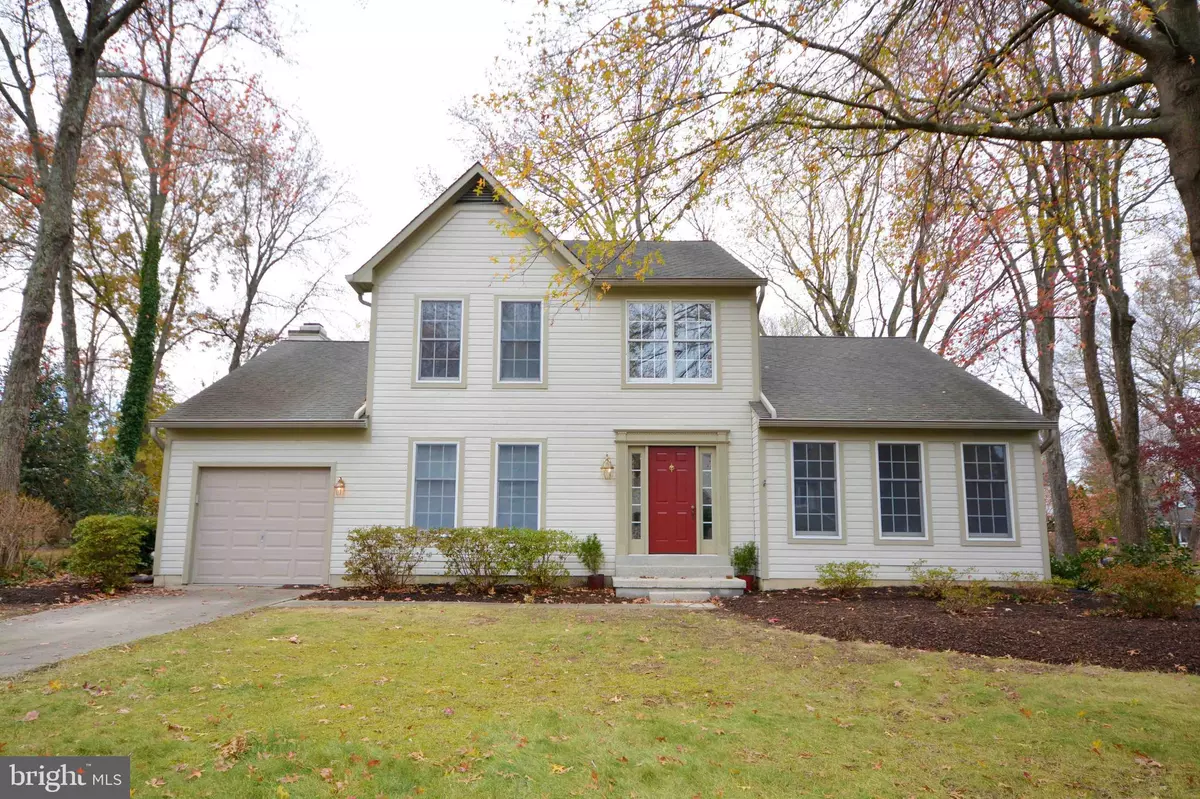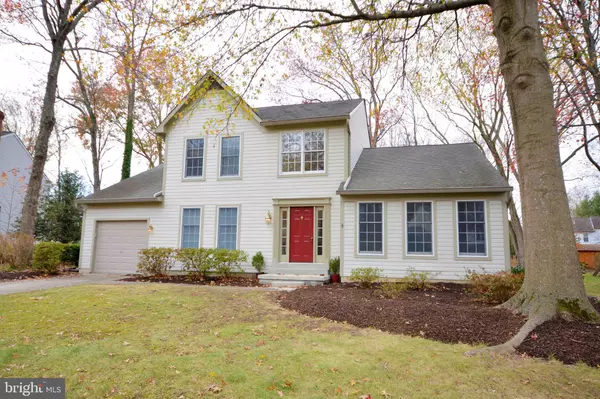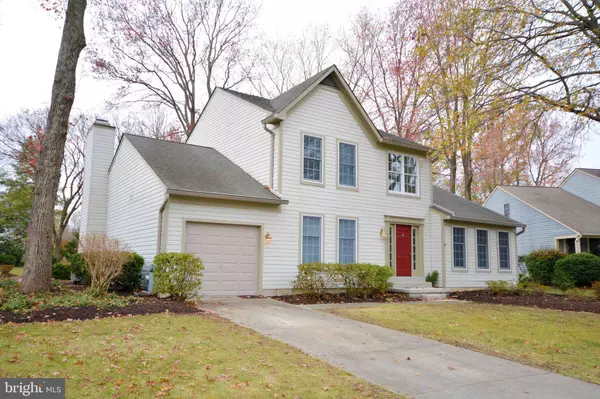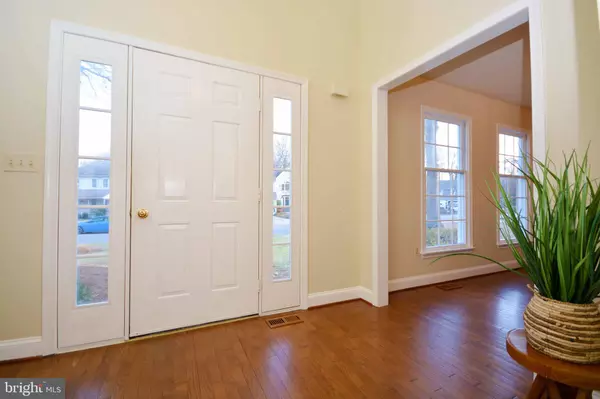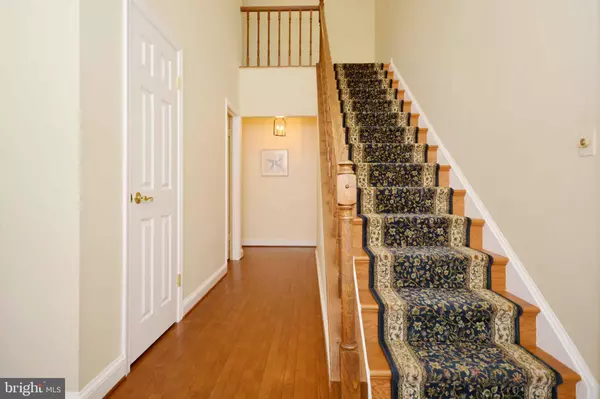$731,000
$669,900
9.1%For more information regarding the value of a property, please contact us for a free consultation.
4 Beds
3 Baths
3,209 SqFt
SOLD DATE : 01/10/2025
Key Details
Sold Price $731,000
Property Type Single Family Home
Sub Type Detached
Listing Status Sold
Purchase Type For Sale
Square Footage 3,209 sqft
Price per Sqft $227
Subdivision Hunt Meadow
MLS Listing ID MDAA2098884
Sold Date 01/10/25
Style Colonial
Bedrooms 4
Full Baths 2
Half Baths 1
HOA Fees $76/qua
HOA Y/N Y
Abv Grd Liv Area 2,564
Originating Board BRIGHT
Year Built 1988
Annual Tax Amount $8,278
Tax Year 2024
Lot Size 0.401 Acres
Acres 0.4
Property Description
This home offers a main-floor primary bedroom and an ideal blend of space and comfort with 4 bedrooms, 2.5 bathrooms, and a thoughtfully designed layout. The finished basement, which can be accessed from both the backyard and inside the home, provides versatile living space. A cozy fireplace, attached garage, and quiet cul-de-sac location add to the home's appeal.
Priced to sell and listed below Zillow's Zestimate, this property is a fantastic value in the sought-after Hunt Meadow community. Enjoy unparalleled amenities, including a large pool, toddler pool, convenient post-swim showers, tennis courts, and a reservable pavilion perfect for hosting gatherings. Stroll along the walking paths and sidewalks, or take advantage of the nearby pathway connecting directly to Quiet Waters Park—offering peaceful escapes just moments away.
Nestled within the city limits of Annapolis, this home combines charm, convenience, and value. Don't miss your chance to make it yours!
Location
State MD
County Anne Arundel
Zoning 2
Direction Northeast
Rooms
Other Rooms Living Room, Dining Room, Primary Bedroom, Bedroom 2, Bedroom 3, Bedroom 4, Kitchen, Game Room, Family Room, Breakfast Room, Laundry
Basement Connecting Stairway, Rear Entrance, Improved, Walkout Stairs
Main Level Bedrooms 1
Interior
Interior Features Breakfast Area, Family Room Off Kitchen, Combination Kitchen/Living, Kitchen - Table Space, Dining Area, Window Treatments, Entry Level Bedroom, Primary Bath(s), Wood Floors, Floor Plan - Traditional
Hot Water Electric
Heating Heat Pump(s)
Cooling Ceiling Fan(s), Central A/C, Heat Pump(s)
Flooring Carpet, Hardwood
Fireplaces Number 1
Equipment Dishwasher, Disposal, Dryer, Exhaust Fan, Icemaker, Microwave, Oven/Range - Electric, Refrigerator, Washer
Furnishings No
Fireplace Y
Window Features Double Pane
Appliance Dishwasher, Disposal, Dryer, Exhaust Fan, Icemaker, Microwave, Oven/Range - Electric, Refrigerator, Washer
Heat Source Electric
Laundry Main Floor
Exterior
Exterior Feature Patio(s)
Parking Features Garage - Front Entry, Built In
Garage Spaces 1.0
Amenities Available Basketball Courts, Common Grounds, Jog/Walk Path, Pool - Outdoor, Tennis Courts
Water Access N
View Garden/Lawn, Street, Trees/Woods
Roof Type Architectural Shingle
Accessibility None
Porch Patio(s)
Attached Garage 1
Total Parking Spaces 1
Garage Y
Building
Lot Description Cul-de-sac, Rear Yard
Story 3
Foundation Block
Sewer Public Sewer
Water Public
Architectural Style Colonial
Level or Stories 3
Additional Building Above Grade, Below Grade
Structure Type Vaulted Ceilings,Dry Wall
New Construction N
Schools
School District Anne Arundel County Public Schools
Others
Pets Allowed Y
HOA Fee Include Common Area Maintenance,Management,Pool(s)
Senior Community No
Tax ID 020640590053116
Ownership Fee Simple
SqFt Source Assessor
Acceptable Financing Cash, Conventional, FHA, VA
Horse Property N
Listing Terms Cash, Conventional, FHA, VA
Financing Cash,Conventional,FHA,VA
Special Listing Condition Standard
Pets Allowed No Pet Restrictions
Read Less Info
Want to know what your home might be worth? Contact us for a FREE valuation!

Our team is ready to help you sell your home for the highest possible price ASAP

Bought with GWIN W HUNT • TTR Sotheby's International Realty

