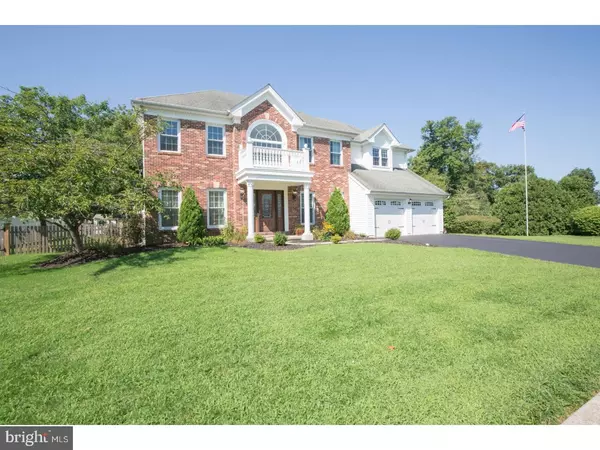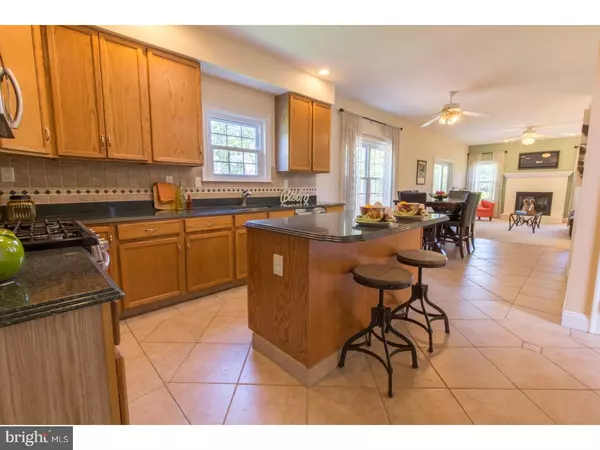$520,000
$525,000
1.0%For more information regarding the value of a property, please contact us for a free consultation.
4 Beds
3 Baths
2,880 SqFt
SOLD DATE : 07/12/2018
Key Details
Sold Price $520,000
Property Type Single Family Home
Sub Type Detached
Listing Status Sold
Purchase Type For Sale
Square Footage 2,880 sqft
Price per Sqft $180
Subdivision Hearthstone
MLS Listing ID 1000248165
Sold Date 07/12/18
Style Colonial
Bedrooms 4
Full Baths 2
Half Baths 1
HOA Fees $58/ann
HOA Y/N Y
Abv Grd Liv Area 2,880
Originating Board TREND
Year Built 1996
Annual Tax Amount $7,084
Tax Year 2018
Lot Size 0.310 Acres
Acres 0.31
Lot Dimensions 100X94
Property Description
Beautiful home with a great location in Central Bucks Schools located in Hearthstone. This home has a great location, next to a pond which allows privacy and views. This brick front home has many desirable features such as: an office on the first floor, 2 story foyer with hardwood floors the first floor also boast a living & dining room , great for entertaining with a nice flow into the kitchen with an island, granite counter tops and tile flooring. The kitchen is open to the family room with sliders leading to a large open deck and large fenced rear yard, great for entertaining and barbecuing! The 1st floor is open and bright with new windows that have a lifetime transferable warranty! The 2nd floor features new windows with a lifetime transferable warranty. The main bedroom has a sitting area and large bathroom, his and hers walk-in closets, and tray ceiling. The 3 other bedrooms are a nice size and newly painted. This home has been well cared for and maintained by this meticulous owner. Neutral and move in ready! Other features are: a basement, attic fan, newer doors, newer deck, new dishwasher, updated powder room, newer fence and more. Location, Location just a few minutes to Doylestown Boro, commutable to NJ, NYC, Phila. and all major highways.
Location
State PA
County Bucks
Area Buckingham Twp (10106)
Zoning R5
Rooms
Other Rooms Living Room, Dining Room, Primary Bedroom, Sitting Room, Bedroom 2, Bedroom 3, Kitchen, Family Room, Bedroom 1, Laundry, Other, Office, Attic
Basement Full, Unfinished
Interior
Interior Features Primary Bath(s), Kitchen - Island, Skylight(s), Ceiling Fan(s), Attic/House Fan, Kitchen - Eat-In
Hot Water Natural Gas
Heating Electric
Cooling Central A/C
Fireplaces Number 1
Equipment Dishwasher, Disposal
Fireplace Y
Window Features Replacement
Appliance Dishwasher, Disposal
Heat Source Natural Gas, Electric
Laundry Main Floor
Exterior
Exterior Feature Deck(s)
Garage Spaces 4.0
Utilities Available Cable TV
Waterfront N
Water Access N
Accessibility None
Porch Deck(s)
Attached Garage 2
Total Parking Spaces 4
Garage Y
Building
Story 2
Sewer Public Sewer
Water Public
Architectural Style Colonial
Level or Stories 2
Additional Building Above Grade
New Construction N
Schools
Middle Schools Holicong
High Schools Central Bucks High School East
School District Central Bucks
Others
HOA Fee Include Common Area Maintenance
Senior Community No
Tax ID 06-062-062
Ownership Fee Simple
Read Less Info
Want to know what your home might be worth? Contact us for a FREE valuation!

Our team is ready to help you sell your home for the highest possible price ASAP

Bought with Deana E Corrigan • Realty ONE Group Legacy






