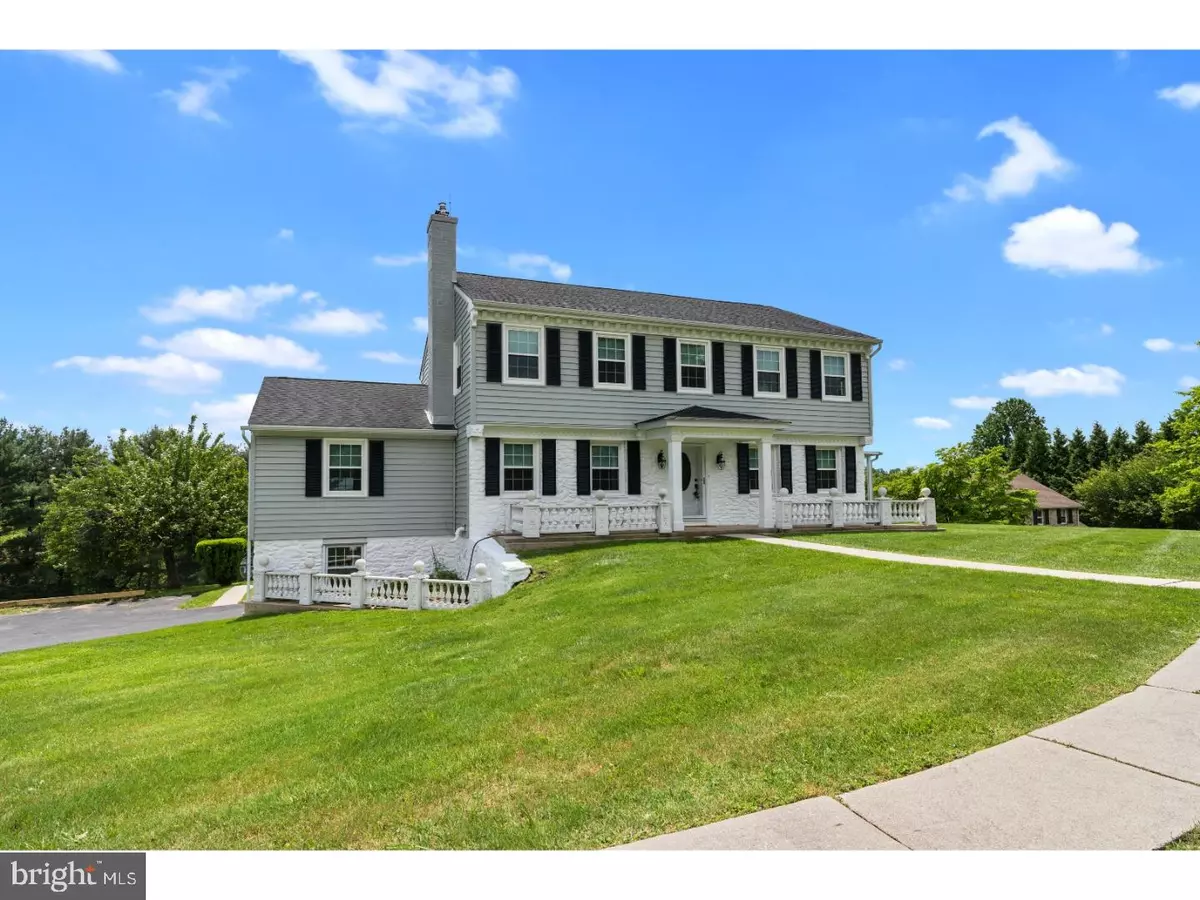$510,000
$519,000
1.7%For more information regarding the value of a property, please contact us for a free consultation.
4 Beds
3 Baths
3,402 SqFt
SOLD DATE : 07/13/2018
Key Details
Sold Price $510,000
Property Type Single Family Home
Sub Type Detached
Listing Status Sold
Purchase Type For Sale
Square Footage 3,402 sqft
Price per Sqft $149
Subdivision Fox Valley
MLS Listing ID 1001530182
Sold Date 07/13/18
Style Colonial
Bedrooms 4
Full Baths 2
Half Baths 1
HOA Fees $2/ann
HOA Y/N N
Abv Grd Liv Area 3,402
Originating Board TREND
Year Built 1970
Annual Tax Amount $9,363
Tax Year 2018
Lot Size 0.995 Acres
Acres 1.0
Lot Dimensions 328X341
Property Description
The model home is the one in the neighborhood that many will simply wait for. In this very scenic Glen Mills community, the Fox Valley model is now on the market, and it's still a very special place. The elevation, the views, the space- unsurpassed. Great curb appeal, large rooms, excellent condition- this home has been optimized to take advantage of a very special lot. It's a center hall colonial, large living room for entertaining, ( You will want people to visit!) large family room, full basement, side-loading garage with interior access- all great features in this very special home. The interior condition is very good. Systems, Kitchen and bathrooms (very well done) have recently been updated. Over the years, original hardwood floors have been protected by wall to wall carpeting. Homes such as this seldom come on the market. People stay for a reason. When you step inside, you'll know why.
Location
State PA
County Delaware
Area Concord Twp (10413)
Zoning RES
Rooms
Other Rooms Living Room, Dining Room, Primary Bedroom, Bedroom 2, Bedroom 3, Kitchen, Family Room, Bedroom 1, Other, Attic
Basement Full, Fully Finished
Interior
Interior Features Primary Bath(s), Kitchen - Eat-In
Hot Water Natural Gas
Heating Gas, Forced Air
Cooling Central A/C
Flooring Wood, Fully Carpeted
Fireplaces Number 1
Fireplaces Type Stone, Gas/Propane
Equipment Cooktop, Oven - Wall, Oven - Double, Dishwasher, Refrigerator, Disposal, Built-In Microwave
Fireplace Y
Appliance Cooktop, Oven - Wall, Oven - Double, Dishwasher, Refrigerator, Disposal, Built-In Microwave
Heat Source Natural Gas
Laundry Main Floor
Exterior
Exterior Feature Patio(s)
Parking Features Inside Access, Garage Door Opener
Garage Spaces 5.0
Water Access N
Roof Type Pitched,Shingle
Accessibility None
Porch Patio(s)
Attached Garage 2
Total Parking Spaces 5
Garage Y
Building
Lot Description Corner, Sloping, Front Yard, Rear Yard, SideYard(s)
Story 2
Foundation Brick/Mortar
Sewer Public Sewer
Water Public
Architectural Style Colonial
Level or Stories 2
Additional Building Above Grade
New Construction N
Schools
Elementary Schools Concord
Middle Schools Garnet Valley
High Schools Garnet Valley
School District Garnet Valley
Others
Senior Community No
Tax ID 13-00-00438-20
Ownership Fee Simple
Read Less Info
Want to know what your home might be worth? Contact us for a FREE valuation!

Our team is ready to help you sell your home for the highest possible price ASAP

Bought with Lauren Everett • RE/MAX Main Line-Paoli






