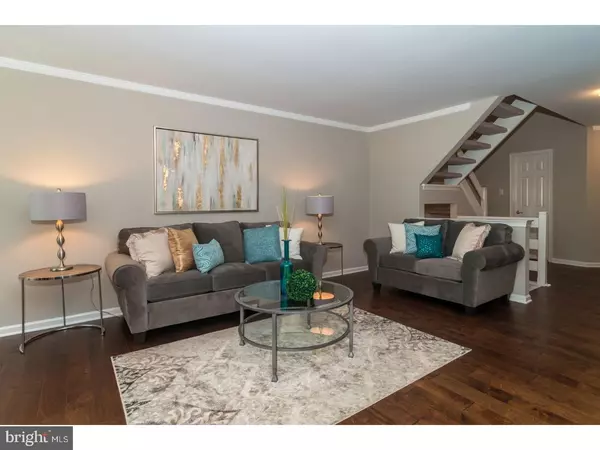$350,000
$350,000
For more information regarding the value of a property, please contact us for a free consultation.
2 Beds
3 Baths
1,782 SqFt
SOLD DATE : 07/19/2018
Key Details
Sold Price $350,000
Property Type Townhouse
Sub Type Interior Row/Townhouse
Listing Status Sold
Purchase Type For Sale
Square Footage 1,782 sqft
Price per Sqft $196
Subdivision Fieldstone
MLS Listing ID 1001894212
Sold Date 07/19/18
Style Contemporary
Bedrooms 2
Full Baths 2
Half Baths 1
HOA Fees $195/mo
HOA Y/N Y
Abv Grd Liv Area 1,782
Originating Board TREND
Year Built 1990
Annual Tax Amount $4,774
Tax Year 2018
Lot Size 2,040 Sqft
Acres 0.05
Lot Dimensions 24X85
Property Description
Your new home in Fieldstone awaits! Freshly prepared for its new owners, it welcomes you the moment you enter through the covered front porch with hand-scraped Helena engineered hardwoods throughout the entire first floor showcased by fresh paint throughout on all walls and woodwork! The gas fireplace is the focus of the room and can be enjoyed by all. Kitchen has been updated with stainless steel appliances, granite and today's cabinetry color and new hardware. Open staircase adds to the contemporary feel of this unit and leads upstairs to a huge master bedroom suite with cathedral ceiling, skylights, roomy sitting area, walk in closet, dressing area and renovated main bath! 2nd bedroom is spacious and offers double closets. The entire second floor is newly carpeted in a plush soft grey tone on tone color! The lower lever of this home has been freshly painted and is huge and awaits your work out equipment, table games or just a place for recreation or storage! Laundry is convenient at the foot of the stairs. Outdoor space offers a newly varnished deck with a retractable awning and creates an extra outdoor covered space in season! Enjoy evening dining, cocktails or just relax and read a good book! Additional parking is right at your front door, desirable gas heating and cooking, and the convenience of townhome living makes time for life's other pleasures! Make this turnkey home yours today!
Location
State PA
County Bucks
Area Solebury Twp (10141)
Zoning RDD
Rooms
Other Rooms Living Room, Dining Room, Primary Bedroom, Kitchen, Bedroom 1, Other
Basement Full, Unfinished
Interior
Interior Features Primary Bath(s), Skylight(s), Kitchen - Eat-In
Hot Water Natural Gas
Heating Gas, Forced Air
Cooling Central A/C
Flooring Wood, Fully Carpeted
Fireplaces Number 1
Fireplaces Type Gas/Propane
Equipment Oven - Self Cleaning, Dishwasher, Disposal, Built-In Microwave
Fireplace Y
Appliance Oven - Self Cleaning, Dishwasher, Disposal, Built-In Microwave
Heat Source Natural Gas
Laundry Basement
Exterior
Exterior Feature Deck(s), Porch(es)
Parking Features Inside Access
Garage Spaces 2.0
Utilities Available Cable TV
Water Access N
Roof Type Pitched,Shingle
Accessibility None
Porch Deck(s), Porch(es)
Attached Garage 1
Total Parking Spaces 2
Garage Y
Building
Lot Description Cul-de-sac
Story 2
Foundation Concrete Perimeter
Sewer Public Sewer
Water Public
Architectural Style Contemporary
Level or Stories 2
Additional Building Above Grade
Structure Type Cathedral Ceilings
New Construction N
Schools
Middle Schools New Hope-Solebury
High Schools New Hope-Solebury
School District New Hope-Solebury
Others
HOA Fee Include Common Area Maintenance,Lawn Maintenance,Snow Removal,Trash
Senior Community No
Tax ID 41-031-070
Ownership Fee Simple
Read Less Info
Want to know what your home might be worth? Contact us for a FREE valuation!

Our team is ready to help you sell your home for the highest possible price ASAP

Bought with Grace A Cass • Keller Williams Real Estate - Newtown






