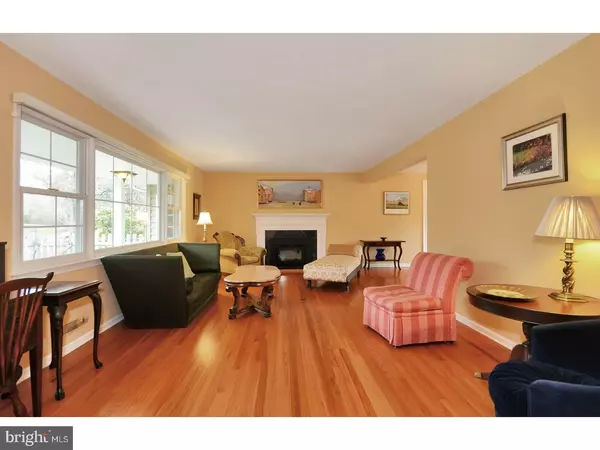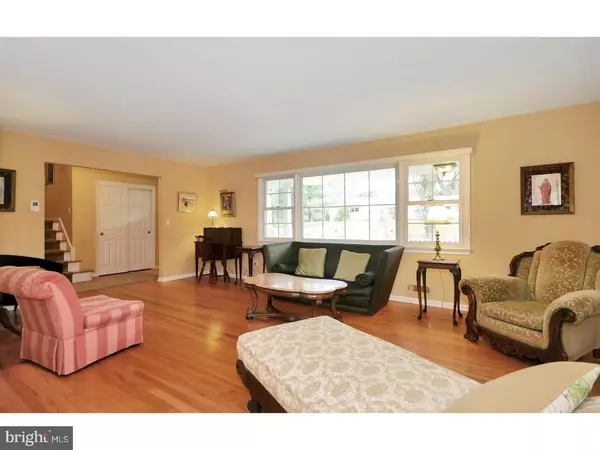$1,020,000
$999,999
2.0%For more information regarding the value of a property, please contact us for a free consultation.
5 Beds
3 Baths
2,843 SqFt
SOLD DATE : 07/20/2018
Key Details
Sold Price $1,020,000
Property Type Single Family Home
Sub Type Detached
Listing Status Sold
Purchase Type For Sale
Square Footage 2,843 sqft
Price per Sqft $358
Subdivision Littlebrook
MLS Listing ID 1001539642
Sold Date 07/20/18
Style Traditional,Split Level
Bedrooms 5
Full Baths 2
Half Baths 1
HOA Y/N N
Abv Grd Liv Area 2,843
Originating Board TREND
Year Built 1959
Annual Tax Amount $16,739
Tax Year 2017
Lot Size 0.920 Acres
Acres 0.92
Lot Dimensions 0.92
Property Description
You will not be disappointed with this large 5 bedroom, 2.5 bath split level home fully updated/expanded and renovated and on a beautiful Littlebrook location. A front garden and patio lead you into the foyer with closet and presents the traditional living room with fireplace and huge picture window. The dining room is next to the family room addition, both with sliders leading to a gorgeous deck overlooking the 0.92 acre backyard. The kitchen has been updated with maple cabinets, granite counters and newer appliances. A powder room and access to 2 car garage complete the main floor. Up a few steps is the master bedroom with walk-in closet and newly updated bathroom with tub shower. An adjacent bedroom is being used as an office. At the next level, three bedrooms share a newly updated large hall bathroom with granite counters, double sinks and tub shower with glass enclosure. All the bedrooms have ample closets and feature newer doors, windows and hardwood floors. On the lower level is an office with cork flooring, the laundry room and access to utilities and crawl space. Special highlights of the interior of this home are gleaming hardwood floors, newer HVAC, hot water heater, siding, windows, blinds, and many other upgrades. Outside, the deck and backyard is serene and beautiful. Desirable Blue Ribbon Littlebrook Elementary School.
Location
State NJ
County Mercer
Area Princeton (21114)
Zoning R4
Rooms
Other Rooms Living Room, Dining Room, Primary Bedroom, Bedroom 2, Bedroom 3, Kitchen, Family Room, Bedroom 1, Laundry, Other, Attic
Interior
Interior Features Primary Bath(s), Kitchen - Eat-In
Hot Water Natural Gas
Heating Gas, Forced Air
Cooling Central A/C
Flooring Wood, Tile/Brick
Fireplaces Number 1
Equipment Built-In Range, Dishwasher
Fireplace Y
Appliance Built-In Range, Dishwasher
Heat Source Natural Gas
Laundry Lower Floor
Exterior
Exterior Feature Deck(s)
Parking Features Inside Access, Garage Door Opener
Garage Spaces 5.0
Water Access N
Roof Type Pitched,Shingle
Accessibility None
Porch Deck(s)
Attached Garage 2
Total Parking Spaces 5
Garage Y
Building
Lot Description Level, Front Yard, Rear Yard
Story Other
Foundation Brick/Mortar
Sewer Public Sewer
Water Public
Architectural Style Traditional, Split Level
Level or Stories Other
Additional Building Above Grade
New Construction N
Schools
Elementary Schools Littlebrook
Middle Schools J Witherspoon
High Schools Princeton
School District Princeton Regional Schools
Others
Senior Community No
Tax ID 14-04701-00011
Ownership Fee Simple
Acceptable Financing Conventional
Listing Terms Conventional
Financing Conventional
Read Less Info
Want to know what your home might be worth? Contact us for a FREE valuation!

Our team is ready to help you sell your home for the highest possible price ASAP

Bought with Denise J Varga • Weichert Realtors - Princeton






