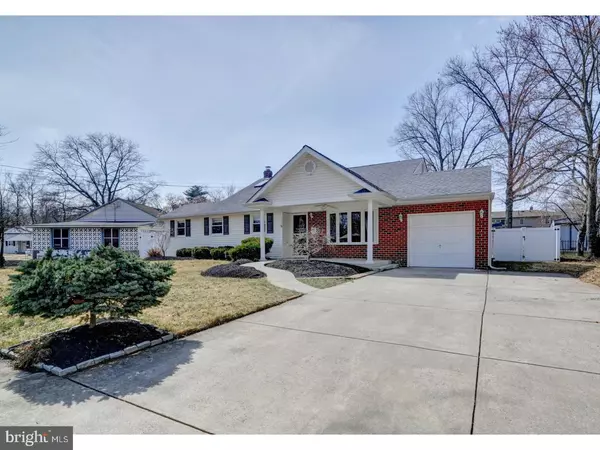$263,000
$263,900
0.3%For more information regarding the value of a property, please contact us for a free consultation.
3 Beds
2 Baths
1,800 SqFt
SOLD DATE : 06/18/2018
Key Details
Sold Price $263,000
Property Type Single Family Home
Sub Type Detached
Listing Status Sold
Purchase Type For Sale
Square Footage 1,800 sqft
Price per Sqft $146
Subdivision Delcrest
MLS Listing ID 1000327988
Sold Date 06/18/18
Style Contemporary,Split Level
Bedrooms 3
Full Baths 2
HOA Y/N N
Abv Grd Liv Area 1,800
Originating Board TREND
Year Built 1958
Annual Tax Amount $7,956
Tax Year 2017
Lot Size 10,578 Sqft
Acres 0.24
Lot Dimensions 82X129
Property Description
Absolutely move in ready expanded split level in Delcrest of Delran featuring a gorgeous heated in-ground pool. This beautiful homes offers 3 bedrooms and 2 full updated bathrooms. Step through the front door and notice the beautiful oak hardwood flooring that runs throughout almost the entire house. The updated kitchen with breakfast room(currently being used as a sitting room) offers oak cabinets, granite counter tops, ceramic tile back splash, newer kitchen appliances plus a kitchen pantry. The spacious dining room offers high ceilings and bay window overlooking the front yard letting in tons of natural lighting. Located on the lower level is the large family room with new ceramic tile flooring, built in shelving and recessed lighting. Off the family room is the 15 x 15 den which could easily be used as a 4th bedroom, office or media/game room.... tons of possibilities here. The upper level offers three bedrooms and a full updated bathroom. The stunning back yard offers a 17 x 33 heated Mountain Oasis in ground pool with fountain jets, stamped concrete paver patio, raised walls, outdoor lighting, speaker system, storage shed, vinyl fencing, professionally landscaped and a sprinkler system. Extras to note - 1 car garage, new gas heater and water heater, den with second zoned heat and air, exterior french drains, 12-zone sprinkler system, laundry room with large capacity front loading washer and dryer included, neutral colors throughout, attic with extra insulation and a floor area for additional storage, most of garage attic floor for storage, large shed. Completely ready to move in!!!
Location
State NJ
County Burlington
Area Delran Twp (20310)
Zoning RESID
Rooms
Other Rooms Living Room, Dining Room, Primary Bedroom, Bedroom 2, Kitchen, Bedroom 1, Other
Interior
Interior Features Kitchen - Eat-In
Hot Water Natural Gas
Heating Gas, Forced Air
Cooling Central A/C
Flooring Wood, Tile/Brick
Fireplace N
Heat Source Natural Gas
Laundry Lower Floor
Exterior
Exterior Feature Patio(s)
Garage Spaces 1.0
Fence Other
Pool In Ground
Waterfront N
Water Access N
Roof Type Shingle
Accessibility None
Porch Patio(s)
Attached Garage 1
Total Parking Spaces 1
Garage Y
Building
Story Other
Sewer Public Sewer
Water Public
Architectural Style Contemporary, Split Level
Level or Stories Other
Additional Building Above Grade
New Construction N
Schools
Elementary Schools Millbridge
Middle Schools Delran
High Schools Delran
School District Delran Township Public Schools
Others
Senior Community No
Tax ID 10-00043-00010
Ownership Fee Simple
Acceptable Financing Conventional, VA, FHA 203(b)
Listing Terms Conventional, VA, FHA 203(b)
Financing Conventional,VA,FHA 203(b)
Read Less Info
Want to know what your home might be worth? Contact us for a FREE valuation!

Our team is ready to help you sell your home for the highest possible price ASAP

Bought with George J Kelly • Keller Williams Realty - Cherry Hill






