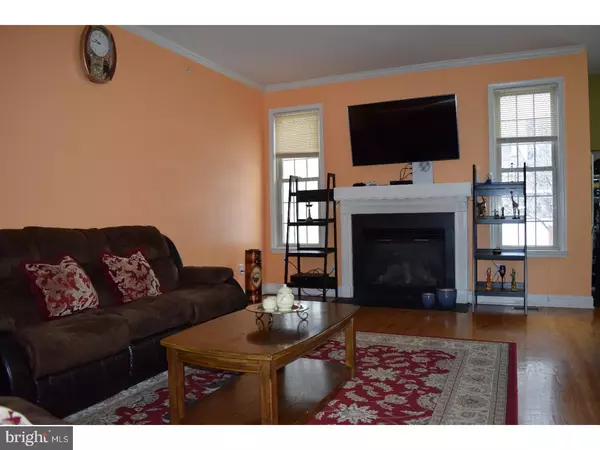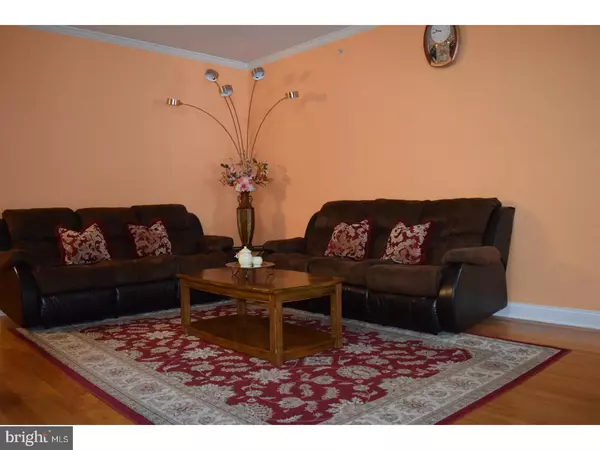$392,500
$407,500
3.7%For more information regarding the value of a property, please contact us for a free consultation.
3 Beds
3 Baths
2,211 SqFt
SOLD DATE : 06/29/2018
Key Details
Sold Price $392,500
Property Type Townhouse
Sub Type Interior Row/Townhouse
Listing Status Sold
Purchase Type For Sale
Square Footage 2,211 sqft
Price per Sqft $177
Subdivision Hillcrest Glen
MLS Listing ID 1000244206
Sold Date 06/29/18
Style Traditional
Bedrooms 3
Full Baths 2
Half Baths 1
HOA Fees $125/mo
HOA Y/N Y
Abv Grd Liv Area 2,211
Originating Board TREND
Year Built 2005
Annual Tax Amount $5,277
Tax Year 2018
Lot Size 1,080 Sqft
Acres 0.02
Lot Dimensions 1
Property Description
ONE YEAR HOMESHIELD HOME WARRANTY INCLUDED....Well maintained townhouse in the Hillcrest Glen community. Large entry foyer, open floor plan with formal dining room, living room with gas fireplace, upgraded kitchen with granite counter tops, backsplash and island, powder room completes the first floor. Spacious master suite with sitting area, walk in closet and master bath. Hall bath and two additional bedrooms and laundry completes the second floor. Fully finished Owens Corning Basement with life time warranty. This home includes smart home features like Nest thermostat, Nest smoke and carbon monoxide detectors, Skybell Video doorbell, Phillips Hue smart lights, Wemo smart switches and smart phone controlled garage door opener. This gorgeous home is centrally located within minutes of 476,76 & PA Turnpike, all shopping & restaurants, colonial schools. HURRY AND CALL TODAY TO SETUP A PERSONALIZED TOUR.
Location
State PA
County Montgomery
Area Plymouth Twp (10649)
Zoning D
Rooms
Other Rooms Living Room, Dining Room, Primary Bedroom, Bedroom 2, Kitchen, Family Room, Bedroom 1, Laundry, Attic
Basement Full, Fully Finished
Interior
Interior Features Primary Bath(s), Kitchen - Island, Ceiling Fan(s), Kitchen - Eat-In
Hot Water Natural Gas
Heating Gas, Forced Air
Cooling Central A/C
Flooring Wood, Fully Carpeted
Fireplaces Number 1
Fireplaces Type Gas/Propane
Equipment Dishwasher, Disposal
Fireplace Y
Appliance Dishwasher, Disposal
Heat Source Natural Gas
Laundry Upper Floor
Exterior
Garage Garage Door Opener
Garage Spaces 1.0
Utilities Available Cable TV
Waterfront N
Water Access N
Roof Type Shingle
Accessibility None
Attached Garage 1
Total Parking Spaces 1
Garage Y
Building
Story 2
Sewer Public Sewer
Water Public
Architectural Style Traditional
Level or Stories 2
Additional Building Above Grade
New Construction N
Schools
School District Colonial
Others
HOA Fee Include Common Area Maintenance,Lawn Maintenance,Snow Removal
Senior Community No
Tax ID 49-00-03091-541
Ownership Fee Simple
Security Features Security System
Read Less Info
Want to know what your home might be worth? Contact us for a FREE valuation!

Our team is ready to help you sell your home for the highest possible price ASAP

Bought with Ursula E LaBrusciano • Keller Williams Real Estate-Conshohocken






