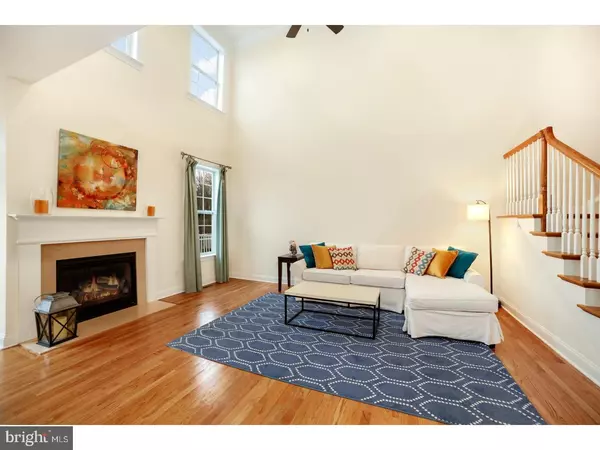$437,500
$444,900
1.7%For more information regarding the value of a property, please contact us for a free consultation.
3 Beds
4 Baths
2,453 SqFt
SOLD DATE : 07/26/2018
Key Details
Sold Price $437,500
Property Type Townhouse
Sub Type Interior Row/Townhouse
Listing Status Sold
Purchase Type For Sale
Square Footage 2,453 sqft
Price per Sqft $178
Subdivision Dresher Court
MLS Listing ID 1005915475
Sold Date 07/26/18
Style Traditional
Bedrooms 3
Full Baths 3
Half Baths 1
HOA Fees $75/mo
HOA Y/N Y
Abv Grd Liv Area 1,819
Originating Board TREND
Year Built 2013
Annual Tax Amount $8,706
Tax Year 2018
Lot Size 1,320 Sqft
Acres 0.03
Lot Dimensions 24
Property Description
Spacious and immaculately kept, this luxurious town home will not disappoint! The main level features abundant living space with classic crown molding and wainscot throughout as well as a stately gas fireplace to gather around. The eat-in kitchen boasts high-end 42 inch cabinets, granite counter tops, and stainless steel appliances. Retreat to the private rear Trex deck. The upper level includes a fully upgraded hall bathroom, convenient central laundry, and three bedrooms. The gorgeous master bedroom has vaulted ceilings, a massive walk-in closet, and a tranquil en-suite bath with jetted tub, dual vanity, and glass-enclosed standing shower. Entertainment and room for games and hobbies can be found in the fully finished walk-out basement featuring a wet bar, gas fireplace, 3rd full bathroom, and plenty of storage space! Located in the excellent Upper Dublin School District and just minutes to parks, trains, and commuter routes.
Location
State PA
County Montgomery
Area Upper Dublin Twp (10654)
Zoning B
Rooms
Other Rooms Living Room, Dining Room, Primary Bedroom, Bedroom 2, Kitchen, Family Room, Bedroom 1, Other
Basement Full, Outside Entrance, Fully Finished
Interior
Interior Features Kitchen - Island, Kitchen - Eat-In
Hot Water Natural Gas
Heating Gas
Cooling Central A/C
Fireplaces Number 2
Fireplaces Type Gas/Propane
Equipment Oven - Self Cleaning, Dishwasher, Refrigerator, Disposal, Built-In Microwave
Fireplace Y
Appliance Oven - Self Cleaning, Dishwasher, Refrigerator, Disposal, Built-In Microwave
Heat Source Natural Gas
Laundry Upper Floor
Exterior
Exterior Feature Deck(s)
Garage Spaces 2.0
Water Access N
Accessibility None
Porch Deck(s)
Attached Garage 1
Total Parking Spaces 2
Garage Y
Building
Story 2
Sewer Public Sewer
Water Public
Architectural Style Traditional
Level or Stories 2
Additional Building Above Grade, Below Grade
New Construction N
Schools
Elementary Schools Jarrettown
Middle Schools Sandy Run
High Schools Upper Dublin
School District Upper Dublin
Others
HOA Fee Include Lawn Maintenance
Senior Community No
Tax ID 54-00-10027-127
Ownership Fee Simple
Read Less Info
Want to know what your home might be worth? Contact us for a FREE valuation!

Our team is ready to help you sell your home for the highest possible price ASAP

Bought with Paul Varga • Keller Williams Realty Devon-Wayne






