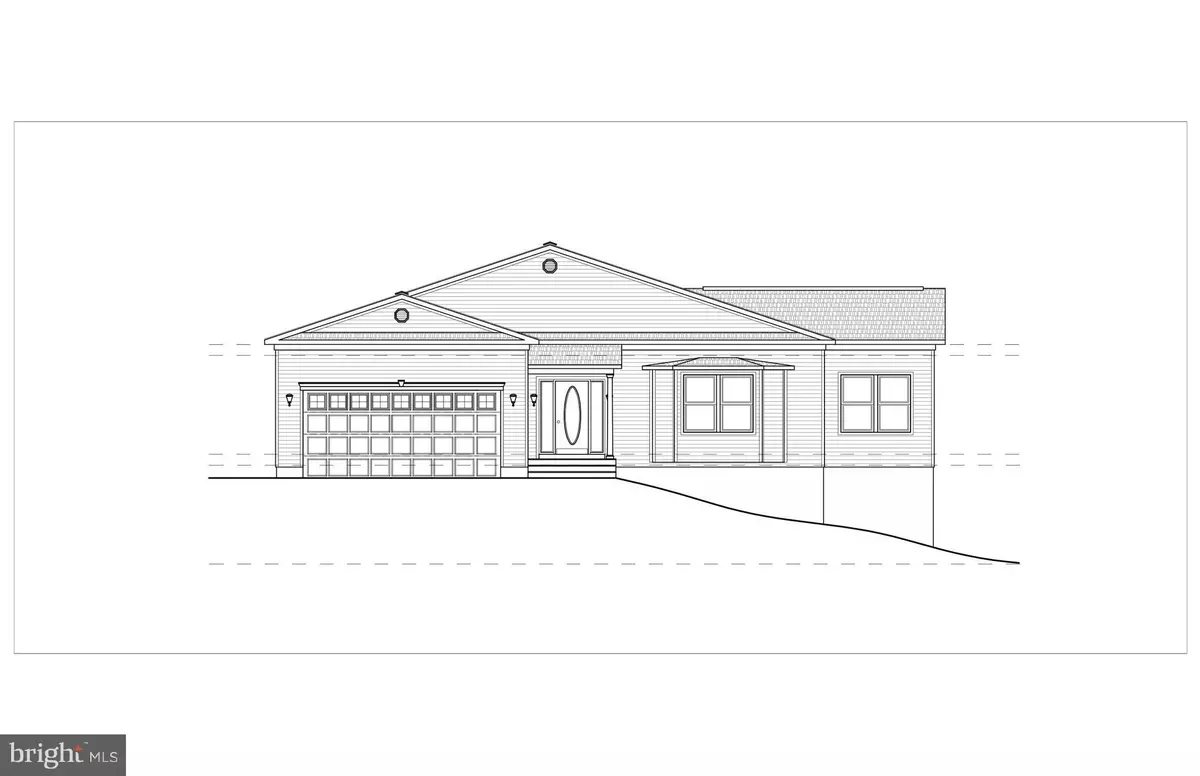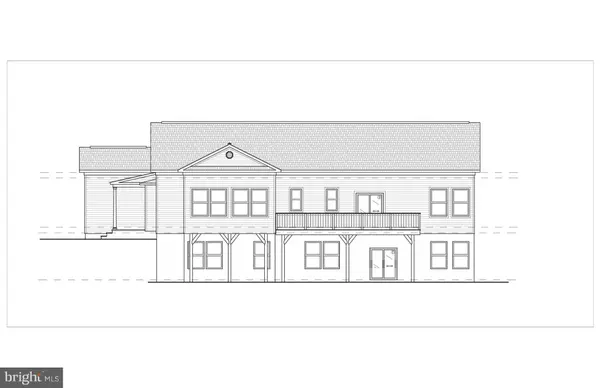$635,000
$650,000
2.3%For more information regarding the value of a property, please contact us for a free consultation.
4 Beds
3 Baths
3,500 SqFt
SOLD DATE : 07/26/2018
Key Details
Sold Price $635,000
Property Type Single Family Home
Sub Type Detached
Listing Status Sold
Purchase Type For Sale
Square Footage 3,500 sqft
Price per Sqft $181
Subdivision Heritage Harbour
MLS Listing ID 1005646309
Sold Date 07/26/18
Style Ranch/Rambler
Bedrooms 4
Full Baths 3
HOA Fees $136/mo
HOA Y/N Y
Abv Grd Liv Area 2,500
Originating Board MRIS
Year Built 2018
Annual Tax Amount $960
Tax Year 2017
Lot Size 10,009 Sqft
Acres 0.23
Property Description
To Be Built! Last chance ever to build a new home in the Heritage Harbour 55+ community. Plans ready and approved by Architectural committee. Spacious open floor plan featuring gourmet kitchen and large master on first floor. Great community, many planned activities,large facility and pools. Cash or construction perm only. Still time to make all of your selections. Won't last! Contact alt agent.
Location
State MD
County Anne Arundel
Zoning R2
Rooms
Basement Side Entrance, Walkout Level, Sump Pump, Improved
Main Level Bedrooms 2
Interior
Interior Features Breakfast Area, Kitchen - Gourmet, Upgraded Countertops, Crown Moldings, Floor Plan - Open
Hot Water Natural Gas
Heating Energy Star Heating System
Cooling Central A/C
Fireplaces Number 1
Fireplace Y
Window Features ENERGY STAR Qualified,Double Pane,Low-E,Screens
Heat Source Natural Gas
Exterior
Exterior Feature Deck(s), Porch(es)
Parking Features Garage Door Opener
Garage Spaces 2.0
Utilities Available Under Ground, Cable TV Available
Amenities Available Golf Course, Common Grounds, Exercise Room, Fitness Center, Pool - Indoor, Pool - Outdoor
Water Access N
Roof Type Shingle
Accessibility 36\"+ wide Halls, 32\"+ wide Doors, Grab Bars Mod
Porch Deck(s), Porch(es)
Attached Garage 2
Total Parking Spaces 2
Garage Y
Private Pool N
Building
Lot Description Private
Story 2
Sewer Public Sewer
Water Public
Architectural Style Ranch/Rambler
Level or Stories 2
Additional Building Above Grade, Below Grade
Structure Type 9'+ Ceilings
New Construction Y
Schools
School District Anne Arundel County Public Schools
Others
Senior Community Yes
Age Restriction 55
Tax ID 020289290022790
Ownership Fee Simple
Special Listing Condition Standard
Read Less Info
Want to know what your home might be worth? Contact us for a FREE valuation!

Our team is ready to help you sell your home for the highest possible price ASAP

Bought with Kyriacos P. Papaleonti • Academy Realty Inc.




