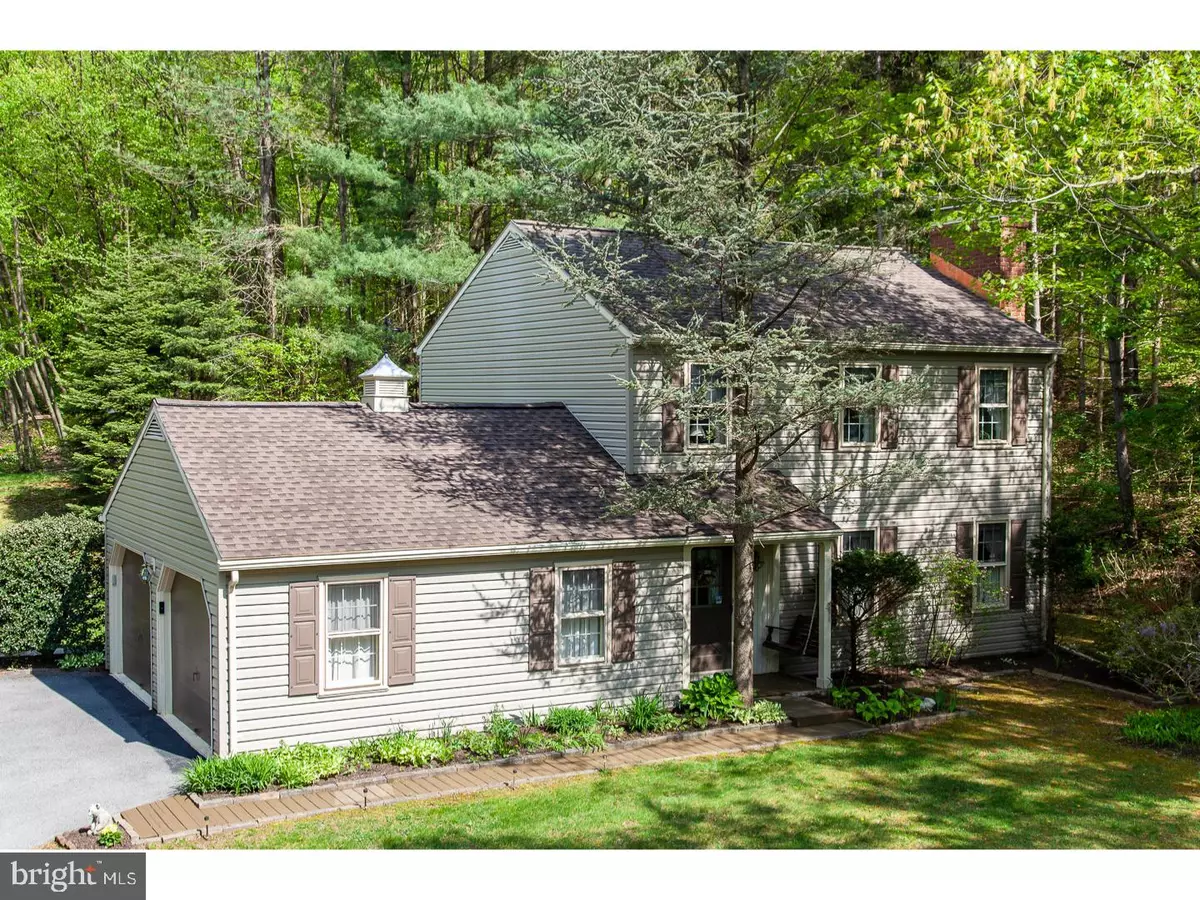$255,000
$250,000
2.0%For more information regarding the value of a property, please contact us for a free consultation.
3 Beds
2 Baths
1,560 SqFt
SOLD DATE : 07/27/2018
Key Details
Sold Price $255,000
Property Type Single Family Home
Sub Type Detached
Listing Status Sold
Purchase Type For Sale
Square Footage 1,560 sqft
Price per Sqft $163
Subdivision Walnut Glen
MLS Listing ID 1001578258
Sold Date 07/27/18
Style Colonial
Bedrooms 3
Full Baths 1
Half Baths 1
HOA Y/N N
Abv Grd Liv Area 1,560
Originating Board TREND
Year Built 1976
Annual Tax Amount $4,642
Tax Year 2018
Lot Size 3.330 Acres
Acres 3.33
Lot Dimensions 350 X 500
Property Description
Very well kept two-story colonial home on 3+ acres in Brecknock Township on a private lane. This one owner, smoke, and pet free home is impeccably cared for by the present owner. Features include a sizable kitchen with a nook that has patio doors to the rear deck. The home also features a formal dining room and a large living room with a brick wood burning fireplace. The main level is completed by a foyer and powder room. The master bedroom is on the upper level along with two other bedrooms and a full bath. The laundry and mechanicals are located in the basement area. The two-car garage has insulated doors and openers. The home is nicely tucked in the woods with just the right amount of open space and landscaping. There is also a storage shed on the property. The roof has been recently replaced and the septic system was also redone. There are many other improvements and upgrades as well. The location sits just off Rte. 568, 20 minutes to Lancaster and 15 minutes to Wyomissing. Nice clean and well-kept homes are always a treat to preview. Don't miss out on this one!
Location
State PA
County Berks
Area Brecknock Twp (10234)
Zoning RES
Direction West
Rooms
Other Rooms Living Room, Dining Room, Primary Bedroom, Bedroom 2, Kitchen, Bedroom 1, Laundry, Attic
Basement Full, Unfinished, Outside Entrance
Interior
Interior Features Ceiling Fan(s), Dining Area
Hot Water Oil
Heating Oil, Forced Air
Cooling Central A/C
Flooring Fully Carpeted, Vinyl
Fireplaces Number 1
Fireplaces Type Brick
Equipment Oven - Self Cleaning, Dishwasher, Disposal
Fireplace Y
Window Features Energy Efficient
Appliance Oven - Self Cleaning, Dishwasher, Disposal
Heat Source Oil
Laundry Basement
Exterior
Exterior Feature Deck(s)
Parking Features Inside Access, Garage Door Opener
Garage Spaces 5.0
Water Access N
Roof Type Pitched,Shingle
Accessibility None
Porch Deck(s)
Attached Garage 2
Total Parking Spaces 5
Garage Y
Building
Lot Description Trees/Wooded
Story 2
Foundation Brick/Mortar
Sewer On Site Septic
Water Well
Architectural Style Colonial
Level or Stories 2
Additional Building Above Grade
New Construction N
Schools
Elementary Schools Brecknock
Middle Schools Governor Mifflin
High Schools Governor Mifflin
School District Governor Mifflin
Others
Senior Community No
Tax ID 34-4383-01-18-7256
Ownership Fee Simple
Security Features Security System
Acceptable Financing Conventional, VA, FHA 203(b)
Listing Terms Conventional, VA, FHA 203(b)
Financing Conventional,VA,FHA 203(b)
Read Less Info
Want to know what your home might be worth? Contact us for a FREE valuation!

Our team is ready to help you sell your home for the highest possible price ASAP

Bought with William Moser • Century 21 Gold






