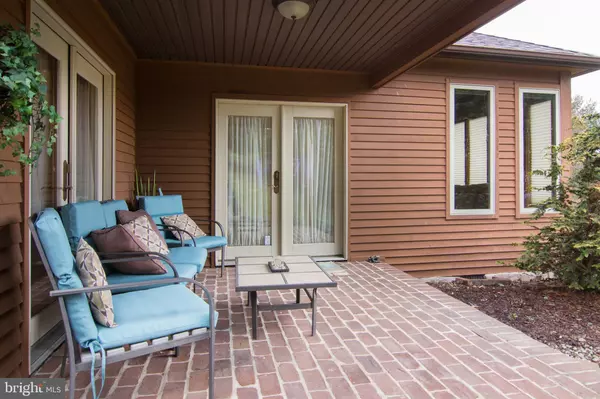$299,900
$299,900
For more information regarding the value of a property, please contact us for a free consultation.
3 Beds
3 Baths
2,788 SqFt
SOLD DATE : 07/27/2018
Key Details
Sold Price $299,900
Property Type Single Family Home
Sub Type Detached
Listing Status Sold
Purchase Type For Sale
Square Footage 2,788 sqft
Price per Sqft $107
Subdivision Orchard Acres
MLS Listing ID 1001540270
Sold Date 07/27/18
Style Colonial
Bedrooms 3
Full Baths 2
Half Baths 1
HOA Y/N N
Abv Grd Liv Area 2,452
Originating Board MRIS
Year Built 1980
Annual Tax Amount $6,106
Tax Year 2017
Lot Size 2.000 Acres
Acres 2.0
Property Description
You will enjoy the breath taking views from the park-like setting in this sought out Orchard Acres neighborhood. Wooden tray ceiling & tons of windows in the 16 x 20 Great Room; Updated kitchen w/ granite & newer SS appliances complete the HUGE kitchen w/1st floor laundry. Professionally landscaped & tons of updates incl. newer HVAC, roof, pellet stove, hardscaping, pool pump, filter and lining.
Location
State PA
County Adams
Area Berwick Twp (14304)
Rooms
Other Rooms Living Room, Dining Room, Primary Bedroom, Bedroom 2, Bedroom 3, Kitchen, Family Room
Basement Full
Interior
Interior Features Combination Kitchen/Dining, Family Room Off Kitchen, Primary Bath(s), Upgraded Countertops, Crown Moldings, Window Treatments, Wood Floors, Floor Plan - Open
Hot Water 60+ Gallon Tank
Cooling Central A/C, Ceiling Fan(s), Zoned
Fireplaces Number 1
Fireplace Y
Heat Source Electric
Exterior
Exterior Feature Patio(s), Porch(es)
Garage Basement Garage, Garage Door Opener, Garage - Side Entry
Garage Spaces 2.0
Pool In Ground
Waterfront N
Water Access N
Accessibility None
Porch Patio(s), Porch(es)
Parking Type Off Street, Driveway, Attached Garage
Attached Garage 2
Total Parking Spaces 2
Garage Y
Building
Lot Description Landscaping, Private
Story 3+
Sewer Septic Exists
Water Well
Architectural Style Colonial
Level or Stories 3+
Additional Building Above Grade, Below Grade
New Construction N
Schools
High Schools New Oxford
School District Conewago Valley
Others
Senior Community No
Tax ID 4L110167000
Ownership Fee Simple
Special Listing Condition Standard
Read Less Info
Want to know what your home might be worth? Contact us for a FREE valuation!

Our team is ready to help you sell your home for the highest possible price ASAP

Bought with Carla R Colvin • Douglas Realty, LLC






