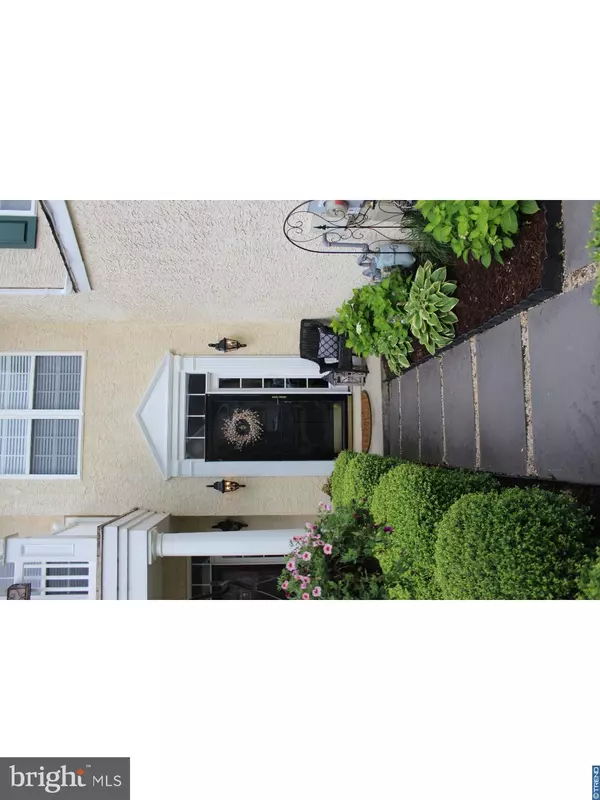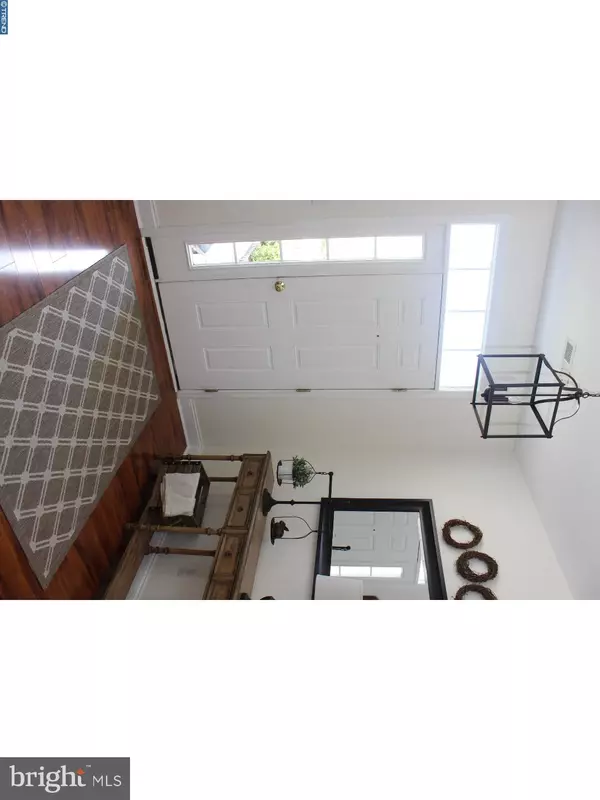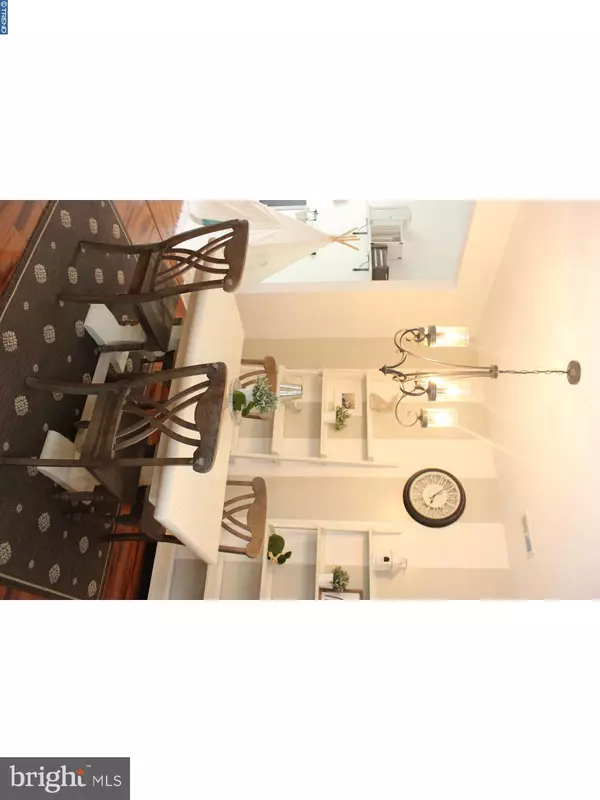$214,000
$224,900
4.8%For more information regarding the value of a property, please contact us for a free consultation.
3 Beds
3 Baths
1,650 SqFt
SOLD DATE : 07/30/2018
Key Details
Sold Price $214,000
Property Type Townhouse
Sub Type Interior Row/Townhouse
Listing Status Sold
Purchase Type For Sale
Square Footage 1,650 sqft
Price per Sqft $129
Subdivision Willow Grove Mill
MLS Listing ID 1001808686
Sold Date 07/30/18
Style Traditional
Bedrooms 3
Full Baths 2
Half Baths 1
HOA Fees $4/ann
HOA Y/N Y
Abv Grd Liv Area 1,650
Originating Board TREND
Year Built 2005
Annual Tax Amount $2,060
Tax Year 2017
Lot Size 2,614 Sqft
Acres 0.06
Property Description
R-10524 Welcome home to 181 Gillespie Ave in Willow Grove Mill in Middletown. This townhome is move in ready with 3 bedrooms and 2.5 bathrooms. Upon entering the home there is a foyer that leads to a great room with plenty of space for relaxing. The space can even be divided and used as a dining area and living area. Upstairs there are 3 bedrooms and a laundry room. The master has a space for an office or a nursery and an ensuite bathroom. The backyard is fenced and there is a patio to spend your mornings or evenings. This home is impeccable and will not disappoint. Schedule your showing today online.
Location
State DE
County New Castle
Area South Of The Canal (30907)
Zoning 23R-3
Rooms
Other Rooms Living Room, Primary Bedroom, Bedroom 2, Kitchen, Bedroom 1
Interior
Interior Features Ceiling Fan(s), Kitchen - Eat-In
Hot Water Natural Gas
Heating Gas, Forced Air
Cooling Central A/C
Flooring Fully Carpeted
Fireplace N
Heat Source Natural Gas
Laundry Upper Floor
Exterior
Exterior Feature Patio(s)
Garage Spaces 2.0
Waterfront N
Water Access N
Accessibility None
Porch Patio(s)
Attached Garage 1
Total Parking Spaces 2
Garage Y
Building
Story 2
Sewer Public Sewer
Water Public
Architectural Style Traditional
Level or Stories 2
Additional Building Above Grade
New Construction N
Schools
School District Appoquinimink
Others
Senior Community No
Tax ID 23-034.00-031
Ownership Fee Simple
Acceptable Financing Conventional, VA, FHA 203(b)
Listing Terms Conventional, VA, FHA 203(b)
Financing Conventional,VA,FHA 203(b)
Read Less Info
Want to know what your home might be worth? Contact us for a FREE valuation!

Our team is ready to help you sell your home for the highest possible price ASAP

Bought with Srinivas Garlapati • RE/MAX Associates - Newark






