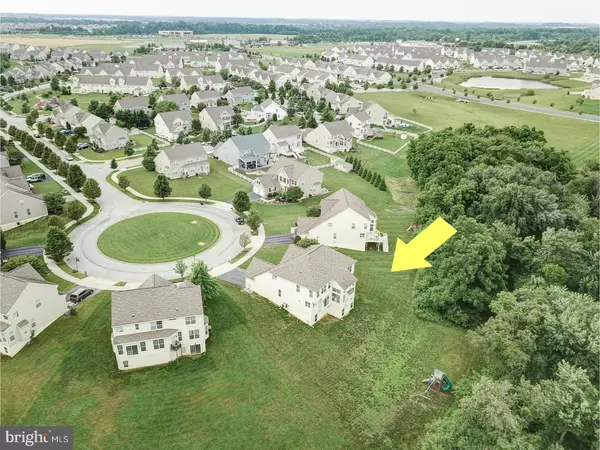$399,900
$399,900
For more information regarding the value of a property, please contact us for a free consultation.
4 Beds
4 Baths
3,000 SqFt
SOLD DATE : 07/31/2018
Key Details
Sold Price $399,900
Property Type Single Family Home
Sub Type Detached
Listing Status Sold
Purchase Type For Sale
Square Footage 3,000 sqft
Price per Sqft $133
Subdivision Willow Grove Mill
MLS Listing ID 1001870662
Sold Date 07/31/18
Style Colonial
Bedrooms 4
Full Baths 3
Half Baths 1
HOA Fees $6/ann
HOA Y/N Y
Abv Grd Liv Area 3,000
Originating Board TREND
Year Built 2005
Annual Tax Amount $3,345
Tax Year 2017
Lot Size 0.320 Acres
Acres 0.32
Lot Dimensions 0X0
Property Description
Attention all buyers seeking a home in the 400k range within the Middletown area! New Listing Alert in Willow Grove Mill with renovations, updates and MORE! Situated in a cul-de-sac and backing to woods, you won't find this privacy in the inventory right now! Public water and sewer! Town tax includes trash and recycling fees! Go exploring in nature behind your own house and make your own trails! Full brick front gives you reduced exposure to Delawares high winds allowing you a more peaceful experience while inside your 3,000 square foot home! Freshly painted for you, move right in as the sellers have already moved out! Take off those shoes because the floors were just replaced with gorgeous wide plank laminate vinyl tiles! Lighting is all replaced and updated as well as the kitchen has just been given a makeover with brand new stainless steel appliances, granite countertops, and double bowl sink! You'll love that this kitchen has 42" maple cabinets, a huge oversized island and a walk-in pantry as well as a work space to use for homework time! No need to put up any blinds with these stunning wooded views behind you, just add your own backyard deck design and the possibilities are endless! Your 2-story family room is conveniently next to your kitchen with a stone gas fireplace and large windows, perfect for relaxing and gathering during special occasions. Don't miss the oversized laundry room down the hall from the kitchen which features a washtub and plenty of space for lockers or extra storage! Other features on the main floor include your living room, dining room, half bath, and office. Upstairs this floor plan has 2 bedrooms that share a full bathroom with two sinks and tub shower, then a 3rd bedroom with its own private full bathroom. The master bedroom has his and hers walk-in closets and a large garden bathroom with 2-seater tub, 12" tile floors, glass enclosed shower, and private toilet room. Need more space? The basement is the entire footprint of the main floor and has a full glass door walkout to the backyard! You'll be able to use the basement for plenty of storage if you're not in a rush to finish it, or run a cable line and use it as a play area. There are so many reasons this home should be on the top of your list, photos won't do it justice. Get out there and tour this home!
Location
State DE
County New Castle
Area South Of The Canal (30907)
Zoning 23R1A
Rooms
Other Rooms Living Room, Dining Room, Primary Bedroom, Bedroom 2, Bedroom 3, Kitchen, Family Room, Bedroom 1, Laundry, Other, Attic
Basement Full, Unfinished, Outside Entrance
Interior
Interior Features Primary Bath(s), Kitchen - Island, Butlers Pantry, Ceiling Fan(s), Kitchen - Eat-In
Hot Water Natural Gas
Heating Gas, Forced Air
Cooling Central A/C
Flooring Fully Carpeted
Fireplaces Number 1
Fireplaces Type Brick
Equipment Built-In Range, Oven - Self Cleaning, Dishwasher, Disposal, Energy Efficient Appliances, Built-In Microwave
Fireplace Y
Appliance Built-In Range, Oven - Self Cleaning, Dishwasher, Disposal, Energy Efficient Appliances, Built-In Microwave
Heat Source Natural Gas
Laundry Main Floor
Exterior
Garage Spaces 5.0
Utilities Available Cable TV
Amenities Available Tot Lots/Playground
Waterfront N
Water Access N
Roof Type Pitched,Shingle
Accessibility None
Attached Garage 2
Total Parking Spaces 5
Garage Y
Building
Lot Description Cul-de-sac, Trees/Wooded
Story 2
Foundation Concrete Perimeter
Sewer Public Sewer
Water Public
Architectural Style Colonial
Level or Stories 2
Additional Building Above Grade
Structure Type Cathedral Ceilings,9'+ Ceilings
New Construction N
Schools
Elementary Schools Brick Mill
Middle Schools Louis L. Redding
High Schools Middletown
School District Appoquinimink
Others
HOA Fee Include Common Area Maintenance
Senior Community No
Tax ID 23-034.00-069
Ownership Fee Simple
Acceptable Financing Conventional, VA, FHA 203(b)
Listing Terms Conventional, VA, FHA 203(b)
Financing Conventional,VA,FHA 203(b)
Read Less Info
Want to know what your home might be worth? Contact us for a FREE valuation!

Our team is ready to help you sell your home for the highest possible price ASAP

Bought with Ryan Dill • Patterson-Schwartz-Newark






