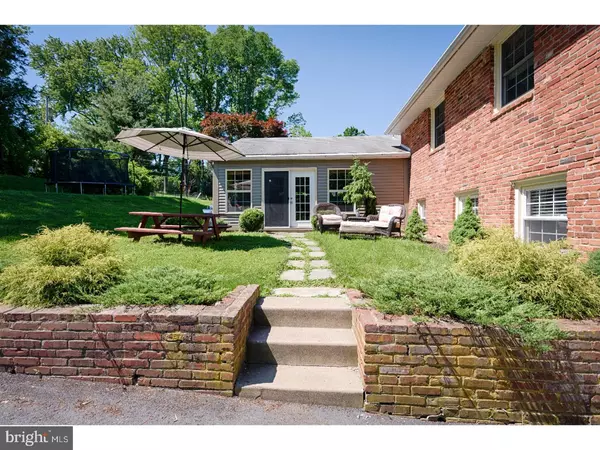$465,000
$475,000
2.1%For more information regarding the value of a property, please contact us for a free consultation.
4 Beds
3 Baths
2,840 SqFt
SOLD DATE : 08/01/2018
Key Details
Sold Price $465,000
Property Type Single Family Home
Sub Type Detached
Listing Status Sold
Purchase Type For Sale
Square Footage 2,840 sqft
Price per Sqft $163
Subdivision Saint Albans
MLS Listing ID 1001530766
Sold Date 08/01/18
Style Colonial,Split Level
Bedrooms 4
Full Baths 2
Half Baths 1
HOA Y/N N
Abv Grd Liv Area 2,500
Originating Board TREND
Year Built 1959
Annual Tax Amount $5,263
Tax Year 2018
Lot Size 0.447 Acres
Acres 0.45
Lot Dimensions 100X200
Property Description
Located in the desirable St Alban's neighborhood of Newtown Square. Updated Multi-Split level, hardwood & Laminate floors throughout, 4 Bedrooms, 2 1/2 Baths, Open Foyer entrance & family room addition w/Enclosed Sun Room. Sun-filled formal living room w/Wainscoting, custom Millwork at Brick wood burning fireplace, Enclosed sun-room w/exposed brick currently used as dining room, family room with expansive brick fireplace. New French doors lead to side/rear yard. (1990's) Eat-in Kitchen offers wood stained Quaker Made-Cabinets, Formica counters, vinyl tile floors, newer Whirlpool fridge, GE Dishwasher, In-wall Oven, electric cook-top. Upper Level: Master Bedroom double closet & double windows, with New remodeled bath (June 2018), Three additional good size bedrooms with ample closets & custom shelving, ceiling fans & hardwoods,crown molding & new baseboards in all bedrooms. Newly updated Hall bath (2014) w/Silestone Vanity top, Tile surround, porcelain tile floor & linen closet. Lower level: 2nd family/playroom exits to side yard, Bead-board wainscoting, powder Room w/pedestal sink, newly updated mud/laundry room w/Wash/Dryer(new washer), built-in cabinets & utility sink, Inside access to car 1+half-car oversized garage. Hardwood floors, new crown molding & baseboards throughout. All new exterior doors & storm doors. Brick/Vinyl exterior w/shutters & custom window flower boxes. Ask us for the a copy of the floor plan. Utility: New Cental Air to be installed before settlement! Electric hot water (2012), Oil Furnace (2009), electric powered workbench. Short walk to neighborhood Culbertson Elementary School, St. Albans Swim Club & Brookside Park. Close to shopping & major roadways Rte 3, 252, I476, 10 Min to the Main Line, 20 Min to airport.
Location
State PA
County Delaware
Area Newtown Twp (10430)
Zoning RES
Rooms
Other Rooms Living Room, Dining Room, Primary Bedroom, Bedroom 2, Bedroom 3, Kitchen, Family Room, Bedroom 1, Laundry, Other
Basement Partial
Interior
Interior Features Primary Bath(s), Ceiling Fan(s), Stall Shower, Kitchen - Eat-In
Hot Water Electric
Heating Oil, Hot Water
Cooling Central A/C
Flooring Wood, Vinyl, Tile/Brick
Fireplaces Number 2
Fireplaces Type Brick
Equipment Cooktop, Oven - Wall, Dishwasher, Refrigerator
Fireplace Y
Window Features Replacement
Appliance Cooktop, Oven - Wall, Dishwasher, Refrigerator
Heat Source Oil
Laundry Lower Floor
Exterior
Parking Features Inside Access, Garage Door Opener, Oversized
Garage Spaces 4.0
Utilities Available Cable TV
Water Access N
Roof Type Pitched,Shingle
Accessibility None
Attached Garage 1
Total Parking Spaces 4
Garage Y
Building
Lot Description Sloping, Open, Front Yard, Rear Yard, SideYard(s)
Story Other
Sewer Public Sewer
Water Public
Architectural Style Colonial, Split Level
Level or Stories Other
Additional Building Above Grade, Below Grade
New Construction N
Schools
Elementary Schools Culbertson
Middle Schools Paxon Hollow
High Schools Marple Newtown
School District Marple Newtown
Others
Senior Community No
Tax ID 30-00-00348-00
Ownership Fee Simple
Read Less Info
Want to know what your home might be worth? Contact us for a FREE valuation!

Our team is ready to help you sell your home for the highest possible price ASAP

Bought with Amy Gindin • Keller Williams Real Estate-Langhorne






