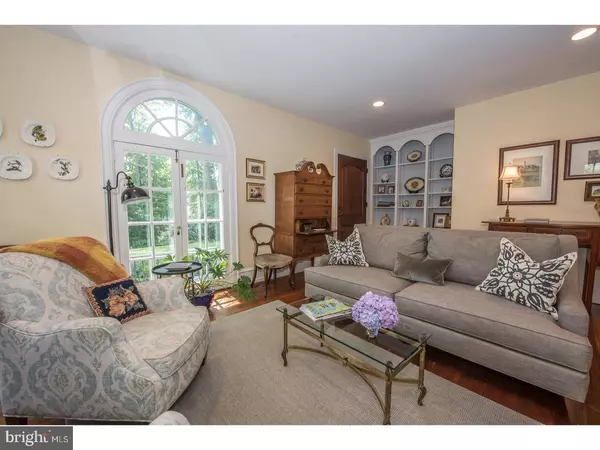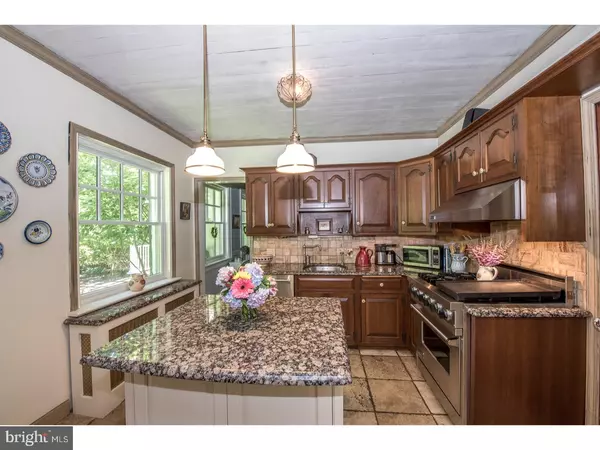$629,000
$629,000
For more information regarding the value of a property, please contact us for a free consultation.
3 Beds
2 Baths
2,000 SqFt
SOLD DATE : 08/03/2018
Key Details
Sold Price $629,000
Property Type Single Family Home
Sub Type Detached
Listing Status Sold
Purchase Type For Sale
Square Footage 2,000 sqft
Price per Sqft $314
Subdivision None Available
MLS Listing ID 1001969096
Sold Date 08/03/18
Style Cape Cod,French
Bedrooms 3
Full Baths 2
HOA Y/N N
Abv Grd Liv Area 2,000
Originating Board TREND
Year Built 1920
Annual Tax Amount $5,195
Tax Year 2018
Lot Size 0.458 Acres
Acres 0.46
Lot Dimensions 0X0
Property Description
Charm, Charm, Charm! If you enjoy Charm, you will love this very special property! An absolutely wonderful 3 bedroom / 2 Bath French style Cape in the ever popular community of Devon. Completely updated or remodeled throughout over past several years, yet retains all of its original appeal. Features a 1st floor master bedroom, a 2nd bedroom on 1st floor (or office as is currently used), a beautifully updated hall bath with marble tile, and a large 3rd bedroom on second floor. Beautifully refinished hardwood pine on most of 1st floor. Floor to ceiling Palladian windows with glass paned French doors and numerous other windows fill this home with natural light. Built in bookcases and beautiful original millwork throughout. Cozy Living Room features an attractive gas fireplace with brick surround and original detailed wood mantel. 9' ceilings on 1st floor. There are wonderful visual details around every corner. Gourmet Kitchen with Viking Stove and Hood, stainless steel appliances, hardwood cabinets, limestone floor, and doorway to rear yard and patio. The second level includes a family room/tv area, a hobby area with built-in cubbies, delightful dormers, numerous light filling windows, a spacious 3rd bedroom, and a large full bath that has been recently updated with bead board, vanity and lighting, and a built-in storage bureau. The finished lower level contains the laundry area, a walk-out to rear yard, new storage built-ins, shelving, and utilities. There is a Fabulous exterior and grounds with numerous specimen plantings, walkways, siting areas, patio, koi pond, original stone barbeque/fireplace, side patio with attractive pergola, mature trees, and much more. It is truly a magical place to spend time. Separate 2 car garage with pull down for storage above, and attached storage shed. Many major updates including Roof, A/C, Heater, Windows, all in 2009. The write up can only touch on the details of this quaint and picturesque property. It is one that must truly be seen to be fully appreciated. Close to major routes and train for easy commuting, walk to the fabulous upcoming "Devon Yard", wonderful surrounding neighborhoods and award winning T/E schools. Don't miss this one!
Location
State PA
County Chester
Area Easttown Twp (10355)
Zoning R2
Rooms
Other Rooms Living Room, Dining Room, Primary Bedroom, Bedroom 2, Kitchen, Family Room, Bedroom 1, Laundry, Other
Basement Partial, Outside Entrance, Fully Finished
Interior
Interior Features Kitchen - Island
Hot Water Natural Gas
Heating Gas, Hot Water, Radiator
Cooling Central A/C
Flooring Wood, Fully Carpeted, Tile/Brick
Fireplaces Number 1
Fireplaces Type Brick, Gas/Propane
Equipment Oven - Self Cleaning, Commercial Range, Dishwasher, Disposal
Fireplace Y
Window Features Replacement
Appliance Oven - Self Cleaning, Commercial Range, Dishwasher, Disposal
Heat Source Natural Gas
Laundry Basement
Exterior
Exterior Feature Patio(s)
Garage Spaces 5.0
Fence Other
Waterfront N
Water Access N
Roof Type Pitched,Shingle
Accessibility None
Porch Patio(s)
Total Parking Spaces 5
Garage Y
Building
Lot Description Level, Sloping, Open, Trees/Wooded, Front Yard, Rear Yard, SideYard(s)
Story 2
Foundation Stone
Sewer Public Sewer
Water Public
Architectural Style Cape Cod, French
Level or Stories 2
Additional Building Above Grade
Structure Type 9'+ Ceilings
New Construction N
Schools
Elementary Schools Devon
Middle Schools Tredyffrin-Easttown
High Schools Conestoga Senior
School District Tredyffrin-Easttown
Others
Senior Community No
Tax ID 55-02M-0204
Ownership Fee Simple
Acceptable Financing Conventional
Listing Terms Conventional
Financing Conventional
Read Less Info
Want to know what your home might be worth? Contact us for a FREE valuation!

Our team is ready to help you sell your home for the highest possible price ASAP

Bought with Kiersten Watson • Coldwell Banker Realty






