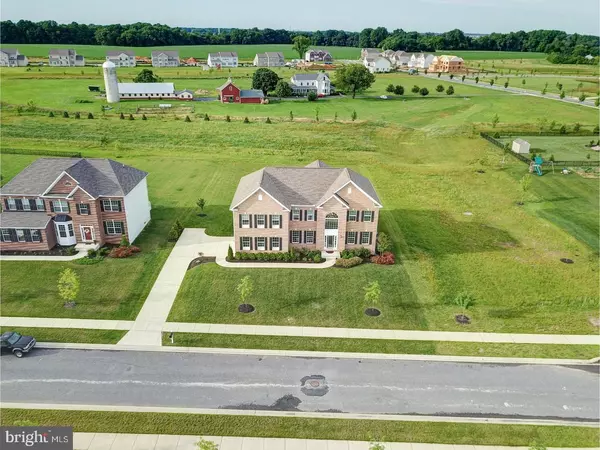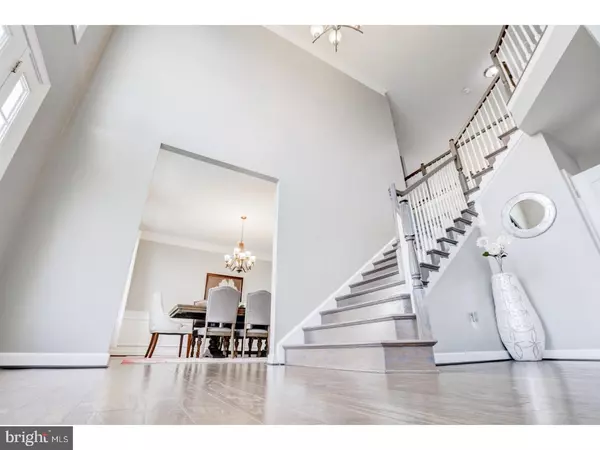$550,000
$549,900
For more information regarding the value of a property, please contact us for a free consultation.
4 Beds
3 Baths
3,900 SqFt
SOLD DATE : 08/10/2018
Key Details
Sold Price $550,000
Property Type Single Family Home
Sub Type Detached
Listing Status Sold
Purchase Type For Sale
Square Footage 3,900 sqft
Price per Sqft $141
Subdivision Estates At Cedar Ln
MLS Listing ID 1001854984
Sold Date 08/10/18
Style Colonial
Bedrooms 4
Full Baths 2
Half Baths 1
HOA Fees $47/qua
HOA Y/N Y
Abv Grd Liv Area 3,900
Originating Board TREND
Year Built 2015
Annual Tax Amount $4,104
Tax Year 2017
Lot Size 0.460 Acres
Acres 0.46
Lot Dimensions 0X0
Property Description
It must be your lucky day because due to a relocation this gorgeous home can now be yours! This incredible Colorado floor plan is nestled in the highly desirable and exclusive Cedar Lane Estates community. This home immediately makes a statement with it's full brick front fa ade, and side garage with concrete driveway! Notice how you are surrounded by private open space, and how quiet it is! There is community open space next to and behind the home. No one will be building next to you! This is truly country living without the price of all the land, and with the well manicured lawn, just imagine the possibilities! As you walk in to this massive home with over 3,900 Sq ft. of living space notice the gorgeous grey ash wide plank hardwood floors and oak butterfly staircase. These modern touches extend throughout the entire home. This home is truly turn-key with brand new carpet and fresh paint throughout. As you continue your journey you can appreciate the incredible 2 story stone fireplace in the family room. The huge open gourmet kitchen is ready to entertain with beautiful cr me colored antiqued cabinets and all stainless steel appliances, including a gas cooktop and double oven! Just imagine the holidays in this home! Big surprise in the master bedroom, it has a sitting room with a full bar including a mini fridge, sink, and cabinets! No need to go downstairs for happy hour! The 3 other large bedrooms are perfect for both the established family and growing family. As you venture outside, you will notice the huge backyard with a beautiful peaceful view, including that of a picturesque farm! Again, affordable country living, with all of the nearby amenties of Middletown and the highly desirable Appoquinimink School District. Buyers if you're still reading this you may already be too late! Get out and see it today!
Location
State DE
County New Castle
Area South Of The Canal (30907)
Zoning S
Rooms
Other Rooms Living Room, Dining Room, Primary Bedroom, Bedroom 2, Bedroom 3, Kitchen, Family Room, Bedroom 1, Laundry, Other, Attic
Basement Full, Unfinished
Interior
Interior Features Primary Bath(s), Ceiling Fan(s), Stall Shower, Kitchen - Eat-In
Hot Water Electric
Heating Gas, Forced Air, Energy Star Heating System, Programmable Thermostat
Cooling Central A/C
Flooring Wood, Fully Carpeted, Tile/Brick
Fireplaces Number 1
Fireplaces Type Gas/Propane
Fireplace Y
Window Features Energy Efficient
Heat Source Natural Gas
Laundry Main Floor
Exterior
Garage Spaces 5.0
Utilities Available Cable TV
Waterfront N
Water Access N
Roof Type Pitched,Shingle
Accessibility None
Attached Garage 2
Total Parking Spaces 5
Garage Y
Building
Lot Description Level
Story 2
Foundation Concrete Perimeter
Sewer Public Sewer
Water Public
Architectural Style Colonial
Level or Stories 2
Additional Building Above Grade
Structure Type Cathedral Ceilings,9'+ Ceilings,High
New Construction N
Schools
Elementary Schools Cedar Lane
Middle Schools Alfred G. Waters
High Schools Middletown
School District Appoquinimink
Others
HOA Fee Include Common Area Maintenance
Senior Community No
Tax ID 13-012.40-033
Ownership Fee Simple
Acceptable Financing Conventional, VA, FHA 203(b)
Listing Terms Conventional, VA, FHA 203(b)
Financing Conventional,VA,FHA 203(b)
Read Less Info
Want to know what your home might be worth? Contact us for a FREE valuation!

Our team is ready to help you sell your home for the highest possible price ASAP

Bought with David Iliff • Patterson-Schwartz-Hockessin






