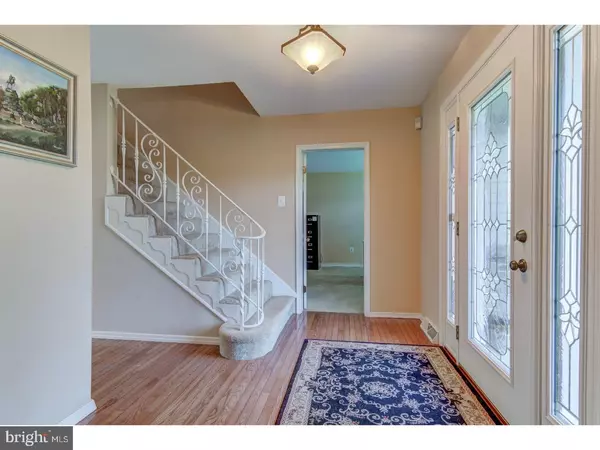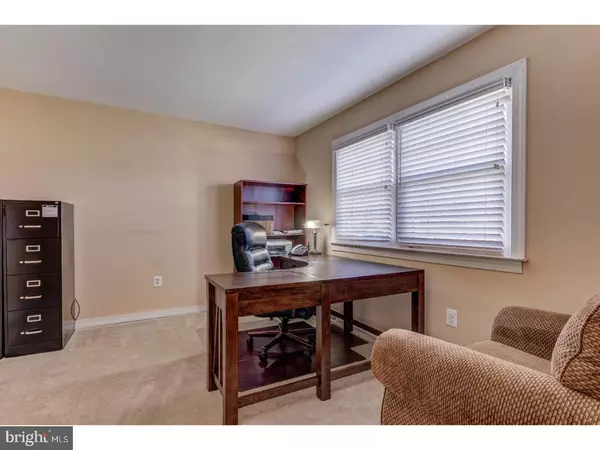$510,000
$550,000
7.3%For more information regarding the value of a property, please contact us for a free consultation.
4 Beds
4 Baths
2,629 SqFt
SOLD DATE : 08/23/2018
Key Details
Sold Price $510,000
Property Type Single Family Home
Sub Type Detached
Listing Status Sold
Purchase Type For Sale
Square Footage 2,629 sqft
Price per Sqft $193
Subdivision Echo Valley
MLS Listing ID 1000452546
Sold Date 08/23/18
Style Colonial
Bedrooms 4
Full Baths 2
Half Baths 2
HOA Y/N N
Abv Grd Liv Area 2,629
Originating Board TREND
Year Built 1968
Annual Tax Amount $7,522
Tax Year 2018
Lot Size 1.313 Acres
Acres 1.31
Lot Dimensions 149X390
Property Description
Attention Car enthusiasts & Professionals: landscapers, plumbers, electricians,...Could you use a large workshop and/or storage facility? The Detached 2nd garage measures approximately 40'x 20'. And it comes with a generous home offering 4 bedrooms, 2.2 bathrooms, multiple living areas, finished basement, and expansive yard with fenced-in pool and meticulous landscaping perfect for entertaining. Upon entry you are met with a large formal living room adorned with a picture window that opens into the light-filled dining room. The eat-in white kitchen is home to stainless steel appliances and plenty of storage. Off the kitchen is a great family room with a wood-burning fireplace and access to the backyard. An office/study, laundry area, and powder room complete the first floor. Upstairs are 4 bedrooms including a large master with full ensuite as well as a full bathroom and closet in the hall. A sizeable finished basement with brand new carpeting and a powder room offers yet another wonderful space to gather, relax, and entertain inside while the impressive pool area and huge outdoor space create the perfect place to do so outside. There is also a second detached garage that can be used as a workshop or for extra storage as well as a whole house generator. This traditional home combines comfort and amenities in a coveted cul-de-sac location! Inspection Report attached.
Location
State PA
County Delaware
Area Newtown Twp (10430)
Zoning RESI
Rooms
Other Rooms Living Room, Dining Room, Primary Bedroom, Bedroom 2, Bedroom 3, Kitchen, Family Room, Bedroom 1, Laundry, Other, Attic
Basement Full, Drainage System, Fully Finished
Interior
Interior Features Primary Bath(s), Ceiling Fan(s), Attic/House Fan, Water Treat System, Dining Area
Hot Water S/W Changeover
Heating Oil, Forced Air, Energy Star Heating System, Programmable Thermostat
Cooling Central A/C
Flooring Wood, Fully Carpeted, Tile/Brick
Fireplaces Number 1
Fireplaces Type Brick
Equipment Built-In Range, Oven - Self Cleaning, Dishwasher, Refrigerator, Built-In Microwave
Fireplace Y
Window Features Bay/Bow,Energy Efficient,Replacement
Appliance Built-In Range, Oven - Self Cleaning, Dishwasher, Refrigerator, Built-In Microwave
Heat Source Oil
Laundry Main Floor
Exterior
Exterior Feature Patio(s)
Parking Features Inside Access, Garage Door Opener
Garage Spaces 7.0
Pool In Ground
Utilities Available Cable TV
Water Access N
Roof Type Pitched,Shingle
Accessibility None
Porch Patio(s)
Total Parking Spaces 7
Garage Y
Building
Lot Description Cul-de-sac, Irregular, Level
Story 2
Sewer On Site Septic
Water Well
Architectural Style Colonial
Level or Stories 2
Additional Building Above Grade
New Construction N
Schools
Elementary Schools Culbertson
Middle Schools Paxon Hollow
High Schools Marple Newtown
School District Marple Newtown
Others
Senior Community No
Tax ID 30-00-03010-01
Ownership Fee Simple
Read Less Info
Want to know what your home might be worth? Contact us for a FREE valuation!

Our team is ready to help you sell your home for the highest possible price ASAP

Bought with Timothy Di Bernardino • Bex Home Services






