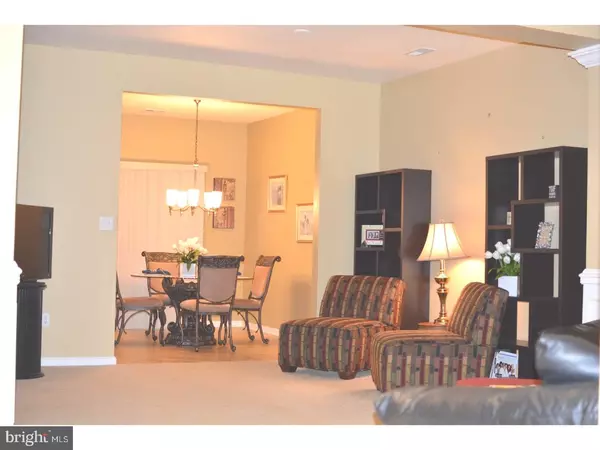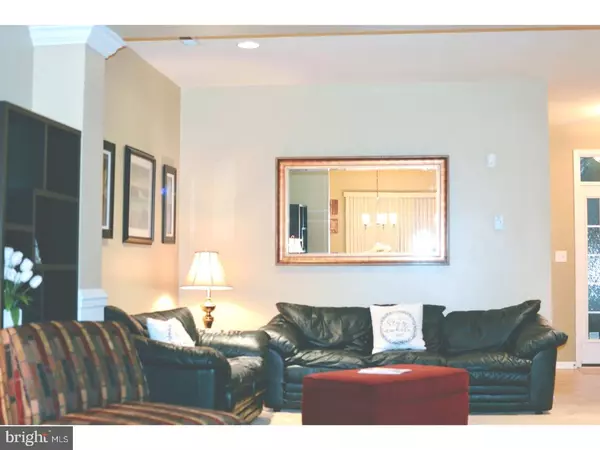$205,000
$200,000
2.5%For more information regarding the value of a property, please contact us for a free consultation.
2 Beds
3 Baths
1,650 SqFt
SOLD DATE : 08/17/2018
Key Details
Sold Price $205,000
Property Type Townhouse
Sub Type Interior Row/Townhouse
Listing Status Sold
Purchase Type For Sale
Square Footage 1,650 sqft
Price per Sqft $124
Subdivision Willow Grove Mill
MLS Listing ID 1001475372
Sold Date 08/17/18
Style Colonial
Bedrooms 2
Full Baths 2
Half Baths 1
HOA Fees $5/ann
HOA Y/N Y
Abv Grd Liv Area 1,650
Originating Board TREND
Year Built 2007
Annual Tax Amount $2,066
Tax Year 2017
Lot Size 3,049 Sqft
Acres 0.07
Lot Dimensions 3049
Property Description
Convenience is key with this well-maintained Townhome in Willow Grove Mill. The Original Owner took great pride in this home. The OPEN floorplan gives options for a large family room or break up the space and create a formal dining area. The open space leads you to the eat-in kitchen featuring a tiled floor, lots of counter space and cabinets for storage. Just outside the sliding glass door in the kitchen is the spacious backyard. The generous Master Suite offers enough space to fit all furniture styles, a walk-in closet and matching sinks in the bathroom. The 2nd bedroom conveniently has a full bathroom as well. No need to carry your laundry downstairs...the laundry room is located, conveniently, on the 2nd floor. This home is move-in ready and waiting for your arrival! This home's location puts you in the heart of everything...the major highways are just outside of this neighborhood, the High School is in walking distance, multiple grocery stores are minutes away, the local dining options are endless with a Movie Theatre and Mini Golf among MOT favorite!
Location
State DE
County New Castle
Area South Of The Canal (30907)
Zoning 23R-3
Rooms
Other Rooms Living Room, Dining Room, Primary Bedroom, Kitchen, Family Room, Bedroom 1, Laundry, Other, Attic
Interior
Interior Features Primary Bath(s), Ceiling Fan(s), Kitchen - Eat-In
Hot Water Natural Gas
Heating Gas, Forced Air
Cooling Central A/C
Flooring Fully Carpeted
Equipment Oven - Self Cleaning, Dishwasher, Disposal, Built-In Microwave
Fireplace N
Appliance Oven - Self Cleaning, Dishwasher, Disposal, Built-In Microwave
Heat Source Natural Gas
Laundry Upper Floor
Exterior
Garage Spaces 1.0
Utilities Available Cable TV
Waterfront N
Water Access N
Roof Type Shingle
Accessibility None
Attached Garage 1
Total Parking Spaces 1
Garage Y
Building
Lot Description Rear Yard
Story 2
Sewer Public Sewer
Water Public
Architectural Style Colonial
Level or Stories 2
Additional Building Above Grade
New Construction N
Schools
Elementary Schools Brick Mill
Middle Schools Louis L. Redding
High Schools Middletown
School District Appoquinimink
Others
Senior Community No
Tax ID 23-034.00-391
Ownership Fee Simple
Security Features Security System
Acceptable Financing Conventional, VA, FHA 203(b)
Listing Terms Conventional, VA, FHA 203(b)
Financing Conventional,VA,FHA 203(b)
Read Less Info
Want to know what your home might be worth? Contact us for a FREE valuation!

Our team is ready to help you sell your home for the highest possible price ASAP

Bought with Lynne R Holt • Patterson-Schwartz-Middletown






