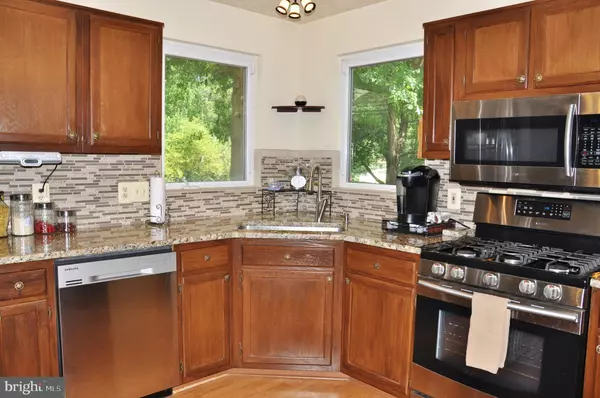$270,000
$269,999
For more information regarding the value of a property, please contact us for a free consultation.
3 Beds
3 Baths
2,604 SqFt
SOLD DATE : 08/30/2018
Key Details
Sold Price $270,000
Property Type Single Family Home
Sub Type Detached
Listing Status Sold
Purchase Type For Sale
Square Footage 2,604 sqft
Price per Sqft $103
Subdivision Woodland Springs
MLS Listing ID 1001984198
Sold Date 08/30/18
Style Raised Ranch/Rambler,Bi-level,Other,Split Level
Bedrooms 3
Full Baths 3
HOA Y/N N
Abv Grd Liv Area 2,100
Originating Board BRIGHT
Year Built 1992
Annual Tax Amount $5,419
Tax Year 2018
Lot Size 1.130 Acres
Acres 1.13
Property Description
Private oasis sitting on over an acre in Shrewsbury! Amazing spaces inside and out. Lots of special features including updated windows and doors, kitchen with granite and stainless steal appliances, open main floor with lots of natural light, lower level with pellet stove, master bedroom has princess deck, two laundry areas, great screened in porch with hot tub all sitting on over and acre! All appliances convey and a home warranty too. Only minutes away from I-83, the MD line and York, PA. Move right in and enjoy. Paradise right here in York County!
Location
State PA
County York
Area Shrewsbury Boro (15284)
Zoning RESIDENTIAL
Rooms
Other Rooms Living Room, Dining Room, Bedroom 2, Kitchen, Family Room, Other, Utility Room, Bathroom 3, Bonus Room, Primary Bathroom, Full Bath, Screened Porch
Basement Full, Partially Finished, Improved, Heated, Connecting Stairway, Daylight, Partial, Interior Access, Sump Pump, Space For Rooms, Windows
Interior
Interior Features Attic, Breakfast Area, Built-Ins, Ceiling Fan(s), Combination Dining/Living, Dining Area, Floor Plan - Open, Primary Bath(s), Walk-in Closet(s), Upgraded Countertops, WhirlPool/HotTub, Window Treatments, Other
Hot Water Natural Gas
Heating Forced Air
Cooling Central A/C
Flooring Laminated, Carpet, Concrete, Vinyl, Other
Equipment Built-In Microwave, Dishwasher, Exhaust Fan, Oven/Range - Gas, Refrigerator, Stainless Steel Appliances, Washer/Dryer Stacked, Water Heater, Washer, Built-In Range, Dryer - Front Loading, Dryer - Gas, ENERGY STAR Dishwasher, ENERGY STAR Refrigerator, Humidifier, Icemaker, Oven - Self Cleaning, Water Dispenser
Furnishings No
Fireplace N
Window Features Bay/Bow,Double Pane,Energy Efficient,Insulated,Low-E,Replacement,Screens,Vinyl Clad
Appliance Built-In Microwave, Dishwasher, Exhaust Fan, Oven/Range - Gas, Refrigerator, Stainless Steel Appliances, Washer/Dryer Stacked, Water Heater, Washer, Built-In Range, Dryer - Front Loading, Dryer - Gas, ENERGY STAR Dishwasher, ENERGY STAR Refrigerator, Humidifier, Icemaker, Oven - Self Cleaning, Water Dispenser
Heat Source Natural Gas
Laundry Upper Floor, Has Laundry, Lower Floor, Dryer In Unit, Washer In Unit
Exterior
Exterior Feature Balcony, Deck(s), Porch(es), Screened, Patio(s), Roof
Parking Features Additional Storage Area, Garage - Front Entry, Garage Door Opener, Inside Access, Oversized
Garage Spaces 7.0
Fence Fully, Rear, Vinyl, Wire, Partially, Decorative, Panel
Utilities Available Cable TV Available, Multiple Phone Lines, Natural Gas Available, Phone
Water Access N
View Garden/Lawn, Trees/Woods
Roof Type Metal,Shingle
Street Surface Black Top,Paved
Accessibility Ramp - Main Level, 2+ Access Exits, Grab Bars Mod
Porch Balcony, Deck(s), Porch(es), Screened, Patio(s), Roof
Road Frontage Boro/Township
Attached Garage 2
Total Parking Spaces 7
Garage Y
Building
Lot Description Backs to Trees, Cul-de-sac, Front Yard, Landscaping, Level, No Thru Street, Pond, Private, Rear Yard, SideYard(s), Trees/Wooded, Other
Story 3+
Sewer Public Sewer
Water Public
Architectural Style Raised Ranch/Rambler, Bi-level, Other, Split Level
Level or Stories 3+
Additional Building Above Grade, Below Grade
Structure Type Dry Wall
New Construction N
Schools
Elementary Schools Shrewsbury
Middle Schools Southern
High Schools Susquehannock
School District Southern York County
Others
Senior Community No
Tax ID 84-000-08-0053-00-00000
Ownership Fee Simple
SqFt Source Estimated
Security Features Monitored,Main Entrance Lock,Security System,Carbon Monoxide Detector(s),Fire Detection System,Smoke Detector
Acceptable Financing Cash, Conventional, FHA, USDA, VA
Horse Property N
Listing Terms Cash, Conventional, FHA, USDA, VA
Financing Cash,Conventional,FHA,USDA,VA
Special Listing Condition Standard
Read Less Info
Want to know what your home might be worth? Contact us for a FREE valuation!

Our team is ready to help you sell your home for the highest possible price ASAP

Bought with Kimberly A Pasko • Berkshire Hathaway HomeServices Homesale Realty






