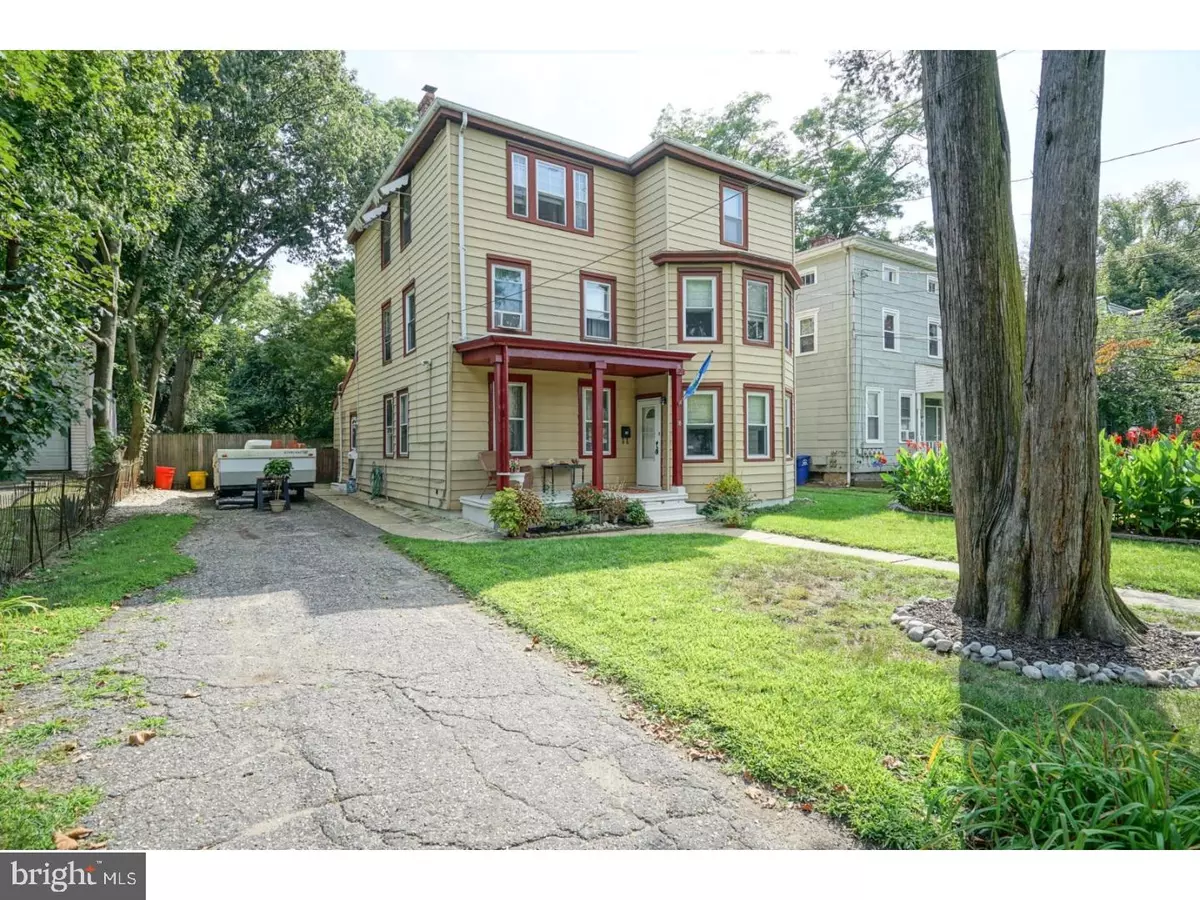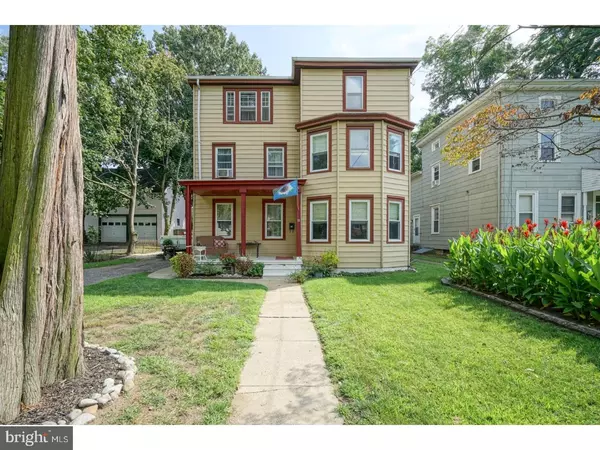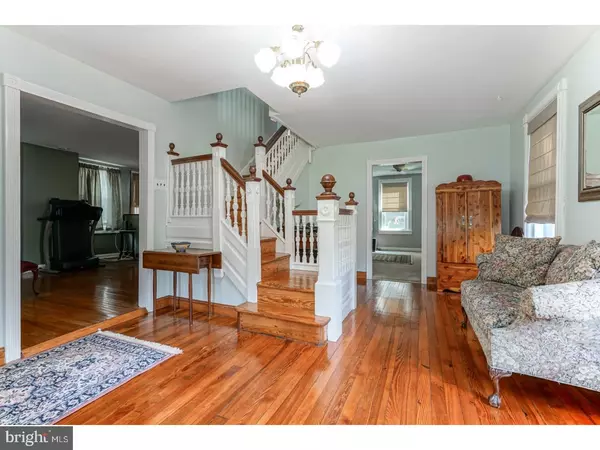$188,000
$188,000
For more information regarding the value of a property, please contact us for a free consultation.
6 Beds
2 Baths
2,824 SqFt
SOLD DATE : 08/31/2018
Key Details
Sold Price $188,000
Property Type Single Family Home
Sub Type Detached
Listing Status Sold
Purchase Type For Sale
Square Footage 2,824 sqft
Price per Sqft $66
Subdivision Academy Woods
MLS Listing ID 1000339321
Sold Date 08/31/18
Style Victorian
Bedrooms 6
Full Baths 2
HOA Y/N N
Abv Grd Liv Area 2,824
Originating Board TREND
Year Built 1900
Annual Tax Amount $7,901
Tax Year 2017
Lot Size 0.257 Acres
Acres 0.26
Lot Dimensions 56X200
Property Description
Motivated Seller...Nestled on a tree lined street sits this beautiful 3 Story Victorian home with almost 3000 square feet. Where old world charms meets modern amenities. Hardwoods abound as you enter the foyer and walk through the formal living room. The dining room is ideal for entertaining and the family room is a great place to relax with plenty of sunlight through the bay window. The kitchen has been updated and features a double sink, breakfast bar, pantry, ceramic tile floor and takes you out back to the large deck over looking the fenced in yard with back patio, fire pit and over sized shed. There is outside access to the full basement, great for storage. Upstairs you will find 4 spacious bedrooms, all with great closet space and an updated full bath with ceramic tile. The 3rd floor is a separate apartment featuring a living room, kitchen, 2 bedrooms and a full bath. Easily converted back if you are in need of a huge 6 bedroom home or utilize the apartment as a great in law suite or positive cash flow to lower your mortgage with a tenant. The driveway offers parking for 4 cars and you are close to transportation, shopping, restaurants, the City or the Shore. Schedule your private tour today.
Location
State NJ
County Burlington
Area Beverly City (20302)
Zoning RES
Rooms
Other Rooms Living Room, Dining Room, Primary Bedroom, Bedroom 2, Bedroom 3, Kitchen, Family Room, Bedroom 1, In-Law/auPair/Suite, Laundry, Other, Attic
Basement Full, Outside Entrance
Interior
Interior Features Kitchen - Island, Butlers Pantry, Ceiling Fan(s), Breakfast Area
Hot Water Natural Gas
Heating Radiator
Cooling Wall Unit
Flooring Wood, Fully Carpeted, Tile/Brick
Equipment Dishwasher, Disposal
Fireplace N
Window Features Replacement
Appliance Dishwasher, Disposal
Heat Source Natural Gas
Laundry Main Floor
Exterior
Exterior Feature Deck(s), Patio(s)
Fence Other
Utilities Available Cable TV
Waterfront N
Water Access N
Roof Type Pitched
Accessibility None
Porch Deck(s), Patio(s)
Garage N
Building
Story 3+
Foundation Brick/Mortar
Sewer Public Sewer
Water Public
Architectural Style Victorian
Level or Stories 3+
Additional Building Above Grade
Structure Type 9'+ Ceilings
New Construction N
Schools
High Schools Palmyra
School District Palmyra Borough Public Schools
Others
Senior Community No
Tax ID 02-01486-00013 01
Ownership Fee Simple
Acceptable Financing Conventional, VA, FHA 203(b)
Listing Terms Conventional, VA, FHA 203(b)
Financing Conventional,VA,FHA 203(b)
Read Less Info
Want to know what your home might be worth? Contact us for a FREE valuation!

Our team is ready to help you sell your home for the highest possible price ASAP

Bought with Adrienne E Yansick • Weidel Realtors-Bordentown






