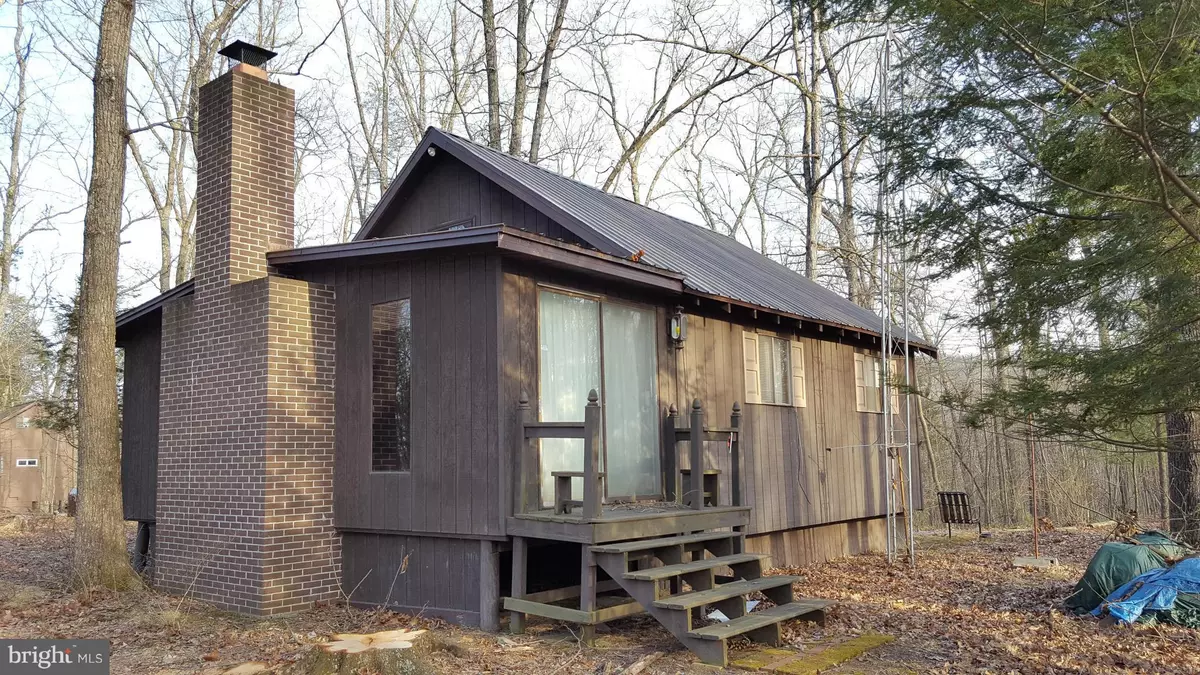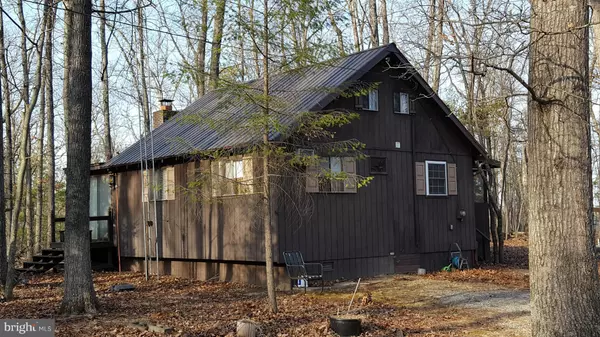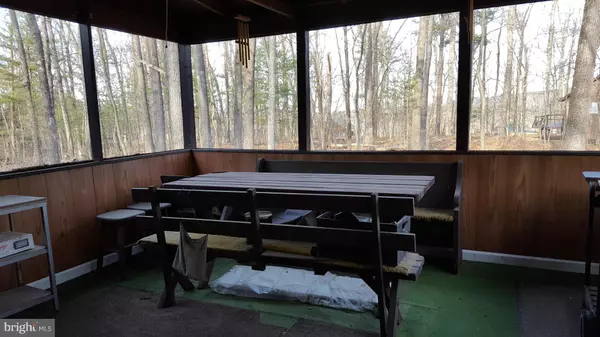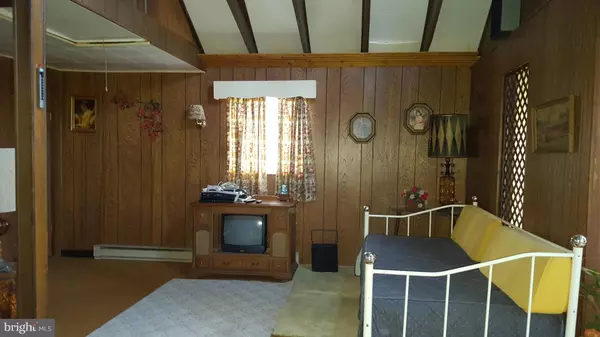$54,250
$58,500
7.3%For more information regarding the value of a property, please contact us for a free consultation.
3 Beds
1 Bath
883 SqFt
SOLD DATE : 04/20/2017
Key Details
Sold Price $54,250
Property Type Single Family Home
Sub Type Detached
Listing Status Sold
Purchase Type For Sale
Square Footage 883 sqft
Price per Sqft $61
Subdivision Boca Cabins
MLS Listing ID 1002360648
Sold Date 04/20/17
Style Cabin/Lodge,Loft
Bedrooms 3
Full Baths 1
HOA Fees $41/ann
HOA Y/N Y
Abv Grd Liv Area 883
Originating Board MRIS
Year Built 1973
Annual Tax Amount $509
Tax Year 2016
Lot Size 1.480 Acres
Acres 1.48
Property Description
Well cared for 24 x 36 recreational cabin on 1.5 A in the Boca Cabins community. Private access to Back Creek. Open floor plan, living, dining and kitchen areas, main level bedroom, loft level 2 sleeping areas open to living area. Wood-burning brick hearth fireplace. Screened 12x13 porch for great summer living. Updated kitchen, bath and metal roof in 2011. Furniture, canoe and sail boat convey.
Location
State WV
County Berkeley
Zoning 101
Rooms
Other Rooms Living Room, Dining Room, Bedroom 2, Bedroom 3, Kitchen, Bedroom 1, Other
Main Level Bedrooms 1
Interior
Interior Features Combination Kitchen/Living, Entry Level Bedroom, Window Treatments, Floor Plan - Open
Hot Water Electric
Heating Baseboard, Wood Burn Stove
Cooling Ceiling Fan(s), Window Unit(s)
Fireplaces Number 1
Fireplaces Type Equipment
Equipment Microwave, Refrigerator, Stove
Fireplace Y
Window Features Screens,Skylights,Wood Frame
Appliance Microwave, Refrigerator, Stove
Heat Source Electric, Wood
Exterior
Exterior Feature Deck(s), Screened
Waterfront Description None
Water Access Y
Roof Type Metal
Accessibility None
Porch Deck(s), Screened
Road Frontage Private
Garage N
Building
Lot Description Trees/Wooded
Story 2
Foundation Wood, Pilings
Sewer Holding Tank
Water Well-Shared
Architectural Style Cabin/Lodge, Loft
Level or Stories 2
Additional Building Above Grade
Structure Type Wood Walls,Wood Ceilings
New Construction N
Schools
School District Berkeley County Schools
Others
Senior Community No
Tax ID 020432001800190000
Ownership Fee Simple
Special Listing Condition Standard
Read Less Info
Want to know what your home might be worth? Contact us for a FREE valuation!

Our team is ready to help you sell your home for the highest possible price ASAP

Bought with David D Pool • Long & Foster Real Estate, Inc.






