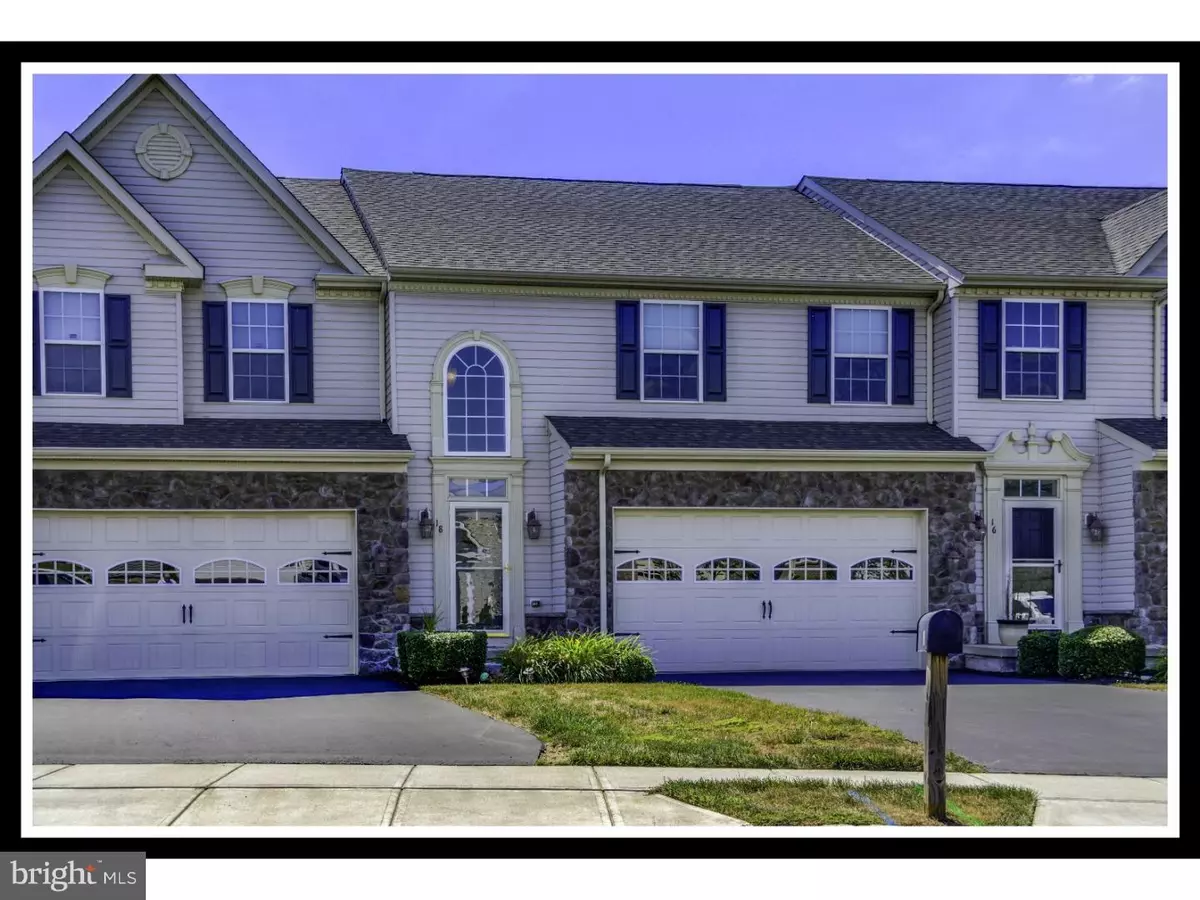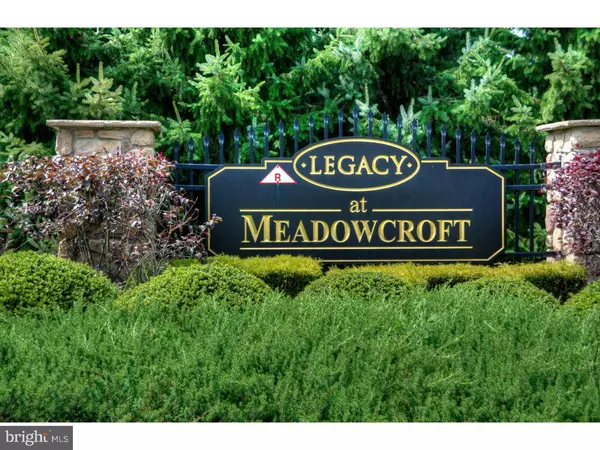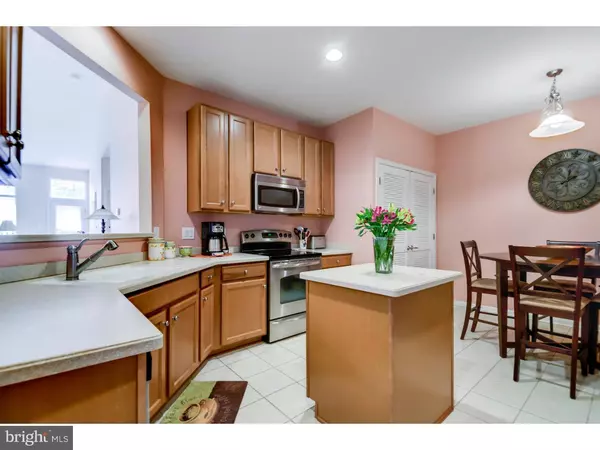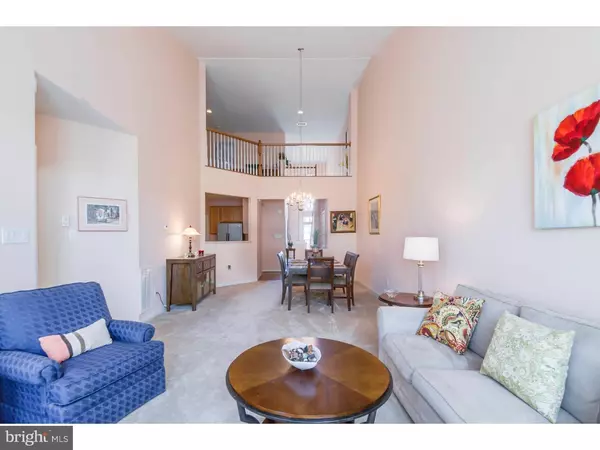$242,500
$249,900
3.0%For more information regarding the value of a property, please contact us for a free consultation.
3 Beds
4 Baths
1,918 SqFt
SOLD DATE : 03/29/2016
Key Details
Sold Price $242,500
Property Type Townhouse
Sub Type Interior Row/Townhouse
Listing Status Sold
Purchase Type For Sale
Square Footage 1,918 sqft
Price per Sqft $126
Subdivision Legacy Meadowcroft
MLS Listing ID 1002380272
Sold Date 03/29/16
Style Colonial
Bedrooms 3
Full Baths 2
Half Baths 2
HOA Fees $280/mo
HOA Y/N Y
Abv Grd Liv Area 1,918
Originating Board TREND
Year Built 2009
Annual Tax Amount $4,966
Tax Year 2015
Lot Size 3,584 Sqft
Acres 0.08
Lot Dimensions 28X128
Property Description
JUST WHAT YOU'VE BEEN WAITING FOR. Impeccable condition. Easy carefree lifestyle and plenty of room in this upscale younger townhouse with FINISHED BASEMENT, nicely situated in the sought after Adult Community of Legacy at Meadowcroft. Sunny 2-story foyer with hardwood floors. Beautiful eat-in Kitchen with center island, ceramic tile flooring, Corian counters, plenty of maple cabinets, double sinks, stainless steel refrigerator, recessed lighting, and LARGE PANTRY. Open floor plan of Dining Room that sweeps into Living Room, and offers plenty of natural sunlight and windows. Rear door opens to backyard. Convenient FIRST FLOOR MASTER SUITE has large WALK-IN CLOSET. Master Bath offers ceramic tile, recessed lighting, double sinks, over-sized ceramic tiled shower with built in seat and 2 shower heads. Powder Room with pedestal sink for guests in the entrance hall. Lovely Custom Window Treatments throughout are included! Upstairs Loft with it's dramatic architecture, overlooks lower level and leads to 2 charming bedrooms, each with ample closet space (one has a walk-in closet)and pretty Full Bath ideal for overnight guests. Separate Bonus area on this level currently being used for storage, but could also be used as an office. FINISHED BASEMENT complete with convenient Half Bath. This extra living space works well as a Family Room or Media Room an excellent entertaining area. Separate unfinished area is great for storage and has included Washer/Dryer. Large 2 Car Garage with garage door opener has interior access, and the long driveway was recently seal coated. Just a short walk to the fine Clubhouse, complete with exercise room & sparkling In-Ground Pool. Community does a great job of maintaining your lawn, and shovels your snow right up to your doorway! This immaculate home is totally move-in condition. Superb location is nicely tucked away, yet close to all major roadways including Rt 130, Rt 295, & NJ Turnpike. Start living the good life, and see it today.
Location
State NJ
County Burlington
Area Florence Twp (20315)
Zoning RESID
Rooms
Other Rooms Living Room, Dining Room, Primary Bedroom, Bedroom 2, Kitchen, Family Room, Bedroom 1, Other
Basement Full
Interior
Interior Features Primary Bath(s), Kitchen - Island, Butlers Pantry, Stall Shower, Kitchen - Eat-In
Hot Water Natural Gas
Heating Gas, Forced Air
Cooling Central A/C
Flooring Wood, Fully Carpeted, Vinyl, Tile/Brick
Equipment Dishwasher, Refrigerator, Built-In Microwave
Fireplace N
Appliance Dishwasher, Refrigerator, Built-In Microwave
Heat Source Natural Gas
Laundry Basement
Exterior
Garage Inside Access, Garage Door Opener
Garage Spaces 4.0
Amenities Available Swimming Pool, Club House
Waterfront N
Water Access N
Roof Type Shingle
Accessibility None
Attached Garage 2
Total Parking Spaces 4
Garage Y
Building
Lot Description Rear Yard
Story 2
Sewer Public Sewer
Water Public
Architectural Style Colonial
Level or Stories 2
Additional Building Above Grade
Structure Type Cathedral Ceilings,9'+ Ceilings
New Construction N
Schools
High Schools Florence Township Memorial
School District Florence Township Public Schools
Others
HOA Fee Include Pool(s),Common Area Maintenance,Ext Bldg Maint,Lawn Maintenance,Snow Removal,Health Club,All Ground Fee
Senior Community Yes
Tax ID 15-00147 11-00050
Ownership Fee Simple
Read Less Info
Want to know what your home might be worth? Contact us for a FREE valuation!

Our team is ready to help you sell your home for the highest possible price ASAP

Bought with Joe DeLorenzo • RE/MAX IN TOWN






