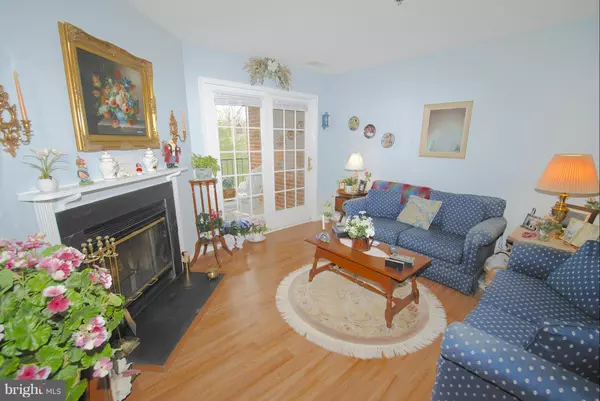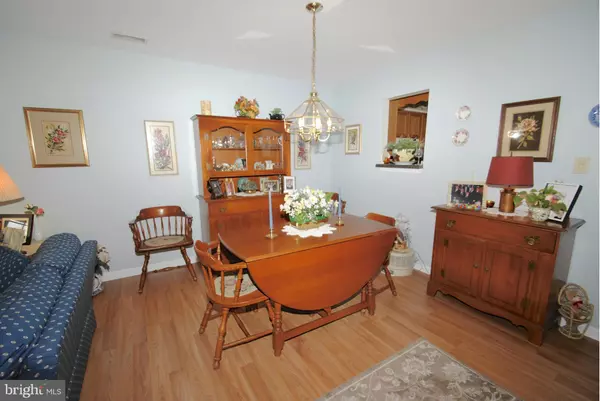$215,000
$220,000
2.3%For more information regarding the value of a property, please contact us for a free consultation.
2 Beds
2 Baths
958 SqFt
SOLD DATE : 11/04/2016
Key Details
Sold Price $215,000
Property Type Single Family Home
Sub Type Penthouse Unit/Flat/Apartment
Listing Status Sold
Purchase Type For Sale
Square Footage 958 sqft
Price per Sqft $224
Subdivision Heritage Harbour
MLS Listing ID 1002389050
Sold Date 11/04/16
Style Colonial
Bedrooms 2
Full Baths 1
Half Baths 1
Condo Fees $269/mo
HOA Fees $133/mo
HOA Y/N Y
Abv Grd Liv Area 958
Originating Board MRIS
Year Built 1991
Annual Tax Amount $2,386
Tax Year 2015
Property Description
***PENDING RELEASE***BUILDER SOLD UNIT AS A 1 BR. W/DEN BUT DEN CAN BE USED AS A BR. LOTS OF UPGRADES!! WOOD FLOORS, HVAC APPROX. 2 YEARS, WALK-IN SHOWER W/SEAT & GLASS DOORS, WASHER, DRYER, DISHWASHER, ELECTRIC RANGE, & TOILETS REPLACED WITH-IN LAST FEW YEARS!! FIREPLACE IN LR & A GREAT VIEW!! GARAGE SPACE #21 & STORAGE UNIT!! CONDO HAS REPLACED WINDOWS IN MASTER BR.**NEED A QUICK SETTLEMENT!!!
Location
State MD
County Anne Arundel
Rooms
Other Rooms Living Room, Dining Room, Primary Bedroom, Bedroom 2, Kitchen, Foyer, Laundry, Storage Room
Main Level Bedrooms 2
Interior
Interior Features Kitchen - Table Space, Combination Dining/Living, Kitchen - Eat-In, Entry Level Bedroom, Window Treatments, Primary Bath(s), Wood Floors, Floor Plan - Traditional
Hot Water Electric
Heating Forced Air, Heat Pump(s)
Cooling Ceiling Fan(s), Central A/C
Fireplaces Number 1
Fireplaces Type Fireplace - Glass Doors, Mantel(s), Screen
Equipment Washer/Dryer Hookups Only, Dishwasher, Disposal, Dryer, Exhaust Fan, Oven/Range - Electric, Refrigerator, Washer
Fireplace Y
Window Features Double Pane,Screens
Appliance Washer/Dryer Hookups Only, Dishwasher, Disposal, Dryer, Exhaust Fan, Oven/Range - Electric, Refrigerator, Washer
Heat Source Electric
Exterior
Exterior Feature Balcony
Parking Features Basement Garage, Covered Parking, Garage Door Opener
Parking On Site 1
Community Features Adult Living Community, Commercial Vehicles Prohibited, Covenants, Elevator Use, Moving In Times, Parking, Pets - Allowed, Restrictions
Amenities Available Billiard Room, Club House, Common Grounds, Elevator, Golf Course Membership Available, Golf Club, Golf Course, Lake, Newspaper Service, Party Room, Pool - Indoor, Pool - Outdoor, Reserved/Assigned Parking, Retirement Community, Security, Swimming Pool, Tennis Courts, Transportation Service, Community Center, Exercise Room
Water Access N
View Trees/Woods
Accessibility Level Entry - Main
Porch Balcony
Garage N
Building
Story 1
Sewer Public Sewer
Water Public
Architectural Style Colonial
Level or Stories 1
Additional Building Above Grade
New Construction N
Schools
School District Anne Arundel County Public Schools
Others
HOA Fee Include Cable TV,Lawn Care Front,Lawn Care Rear,Lawn Care Side,Lawn Maintenance,Management,Pool(s),Recreation Facility,Snow Removal,Trash
Senior Community Yes
Age Restriction 55
Tax ID 020212590073426
Ownership Condominium
Security Features Main Entrance Lock
Special Listing Condition Standard
Read Less Info
Want to know what your home might be worth? Contact us for a FREE valuation!

Our team is ready to help you sell your home for the highest possible price ASAP

Bought with Pam S Batstone • Coldwell Banker Realty






