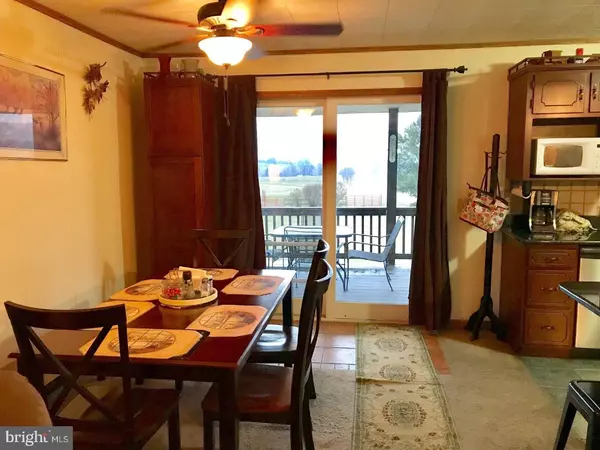$270,000
$279,900
3.5%For more information regarding the value of a property, please contact us for a free consultation.
3 Beds
2 Baths
1,652 SqFt
SOLD DATE : 08/31/2018
Key Details
Sold Price $270,000
Property Type Single Family Home
Sub Type Detached
Listing Status Sold
Purchase Type For Sale
Square Footage 1,652 sqft
Price per Sqft $163
Subdivision None Available
MLS Listing ID 1000225304
Sold Date 08/31/18
Style Traditional,Bi-level
Bedrooms 3
Full Baths 1
Half Baths 1
HOA Y/N N
Abv Grd Liv Area 1,652
Originating Board TREND
Year Built 1991
Annual Tax Amount $4,162
Tax Year 2018
Lot Size 5.020 Acres
Acres 5.02
Lot Dimensions 230'X940'
Property Description
Bring your horses and/or other animals! This property consists of 5 acres that is partially fenced for horses and has a paddock! Zoning permits 2 animals/acre! The property has a 24'x20' barn that has 4 stalls, running water, electric, and a loft. The house is in move-in condition that gives you a "cabin" feel with a living room that has wooden ceiling & walls. The kitchen has granite countertops, 3 year old stainless steel appliances, tile flooring, snack bar area, and a tile backsplash. Cooking on your grill will be only steps away from the kitchen on the covered deck overlooking the beautiful country scenery. The 3 bedrooms all have laminate flooring and ceiling fans. For the large family gatherings, there is large family room in the basement. This house has many updates which include replacement windows, 7 year old roof, 6 year old hot water heater, and hookup for a generator in case of those emergencies. There is also a carport for additional cars, and a carport for your motor home. Like to entertain in the summer? Family memories will be made by sitting under the gazebo and roasting those marshmallows for smores!
Location
State PA
County Berks
Area Penn Twp (10269)
Zoning AGR
Rooms
Other Rooms Living Room, Dining Room, Primary Bedroom, Bedroom 2, Kitchen, Family Room, Bedroom 1, Attic
Basement Full, Outside Entrance
Interior
Interior Features Ceiling Fan(s), Wood Stove, Kitchen - Eat-In
Hot Water Electric
Heating Electric, Heat Pump - Electric BackUp, Coal, Forced Air
Cooling Central A/C
Flooring Fully Carpeted, Tile/Brick
Equipment Dishwasher
Fireplace N
Window Features Replacement
Appliance Dishwasher
Heat Source Electric, Coal
Laundry Lower Floor
Exterior
Exterior Feature Roof
Parking Features Inside Access, Garage Door Opener
Garage Spaces 5.0
Fence Other
Water Access N
Roof Type Pitched,Shingle
Accessibility None
Porch Roof
Attached Garage 2
Total Parking Spaces 5
Garage Y
Building
Lot Description Level, Open, Front Yard, Rear Yard, SideYard(s)
Foundation Brick/Mortar
Sewer On Site Septic
Water Well
Architectural Style Traditional, Bi-level
Additional Building Above Grade, Shed, Barn/Farm Building
New Construction N
Schools
Elementary Schools Penn Bernville
Middle Schools Penn Bernville
High Schools Tulpehocken Jr - Sr.
School District Tulpehocken Area
Others
Senior Community No
Tax ID 69-4461-00-27-1679
Ownership Fee Simple
Acceptable Financing Conventional, VA, FHA 203(b), USDA
Horse Feature Paddock
Listing Terms Conventional, VA, FHA 203(b), USDA
Financing Conventional,VA,FHA 203(b),USDA
Read Less Info
Want to know what your home might be worth? Contact us for a FREE valuation!

Our team is ready to help you sell your home for the highest possible price ASAP

Bought with Linda B Henry • RE/MAX Synergy






