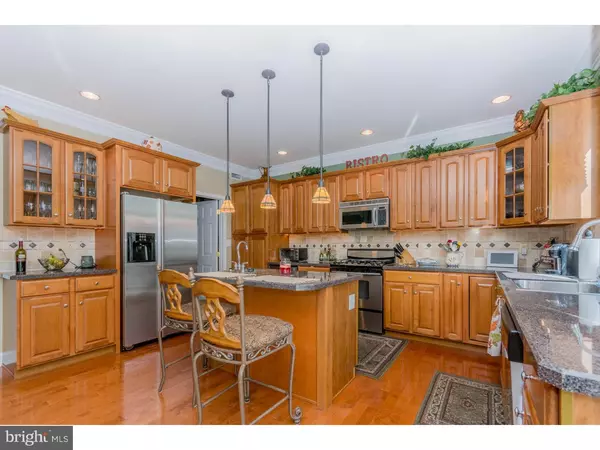$324,700
$329,900
1.6%For more information regarding the value of a property, please contact us for a free consultation.
4 Beds
3 Baths
2,912 SqFt
SOLD DATE : 06/17/2016
Key Details
Sold Price $324,700
Property Type Single Family Home
Sub Type Detached
Listing Status Sold
Purchase Type For Sale
Square Footage 2,912 sqft
Price per Sqft $111
Subdivision None Available
MLS Listing ID 1002392622
Sold Date 06/17/16
Style Colonial
Bedrooms 4
Full Baths 2
Half Baths 1
HOA Y/N N
Abv Grd Liv Area 2,912
Originating Board TREND
Year Built 2003
Annual Tax Amount $9,368
Tax Year 2015
Lot Size 0.720 Acres
Acres 0.72
Lot Dimensions 0X0
Property Description
One of Atco's finest! Large Custom Built 2 story on a dead end street with 4 Bedrooms, 2.5 baths with 2 car garage, full Basement and stunning inground pool with beautiful waterfall. From the moment you enter you can see the home is meticulous, from the floors to the finishes of the custom woodwork and trim. 2 story foyer. 9 foot ceilings on 1st floor. Formal Living Room and Dining Room. Large Family Room with gas fireplace and slider to the outside. Large custom Kitchen with island, recess lighting, HW floors, tile backsplash, built in wine ref, under counter lighting and 42" cabinets. The 2nd floor has 3 large bedrooms plus Master Suite with a heated 2 person Jacuzzi tub and 2 walk in closets. Basement is 9 ft tall and has plenty of room to be finished off and for storage. Must see backyard with over 1300 sq ft of stamp concrete, with inground pool that has new liner, new filter and gas heater. Fenced yard with 6 zone sprinklers. Garage is insulated, drywalled and has apoxy floors. New 1 HP well pump. 2 zone HVAC gas heat. Alarm system and black top driveway. House has 400 series Anderson Windows, bilco doors and public sewer and well water. Hammonton High School. Make your appointment now
Location
State NJ
County Camden
Area Waterford Twp (20435)
Zoning R3
Rooms
Other Rooms Living Room, Dining Room, Primary Bedroom, Bedroom 2, Bedroom 3, Kitchen, Family Room, Bedroom 1, Laundry, Other
Basement Full, Unfinished, Outside Entrance
Interior
Interior Features Primary Bath(s), Kitchen - Island, Butlers Pantry, Ceiling Fan(s), Attic/House Fan, Water Treat System, Dining Area
Hot Water Natural Gas
Heating Gas, Forced Air
Cooling Central A/C
Flooring Wood, Fully Carpeted, Tile/Brick
Fireplaces Number 1
Fireplaces Type Gas/Propane
Equipment Built-In Range, Oven - Self Cleaning, Dishwasher, Disposal
Fireplace Y
Window Features Energy Efficient
Appliance Built-In Range, Oven - Self Cleaning, Dishwasher, Disposal
Heat Source Natural Gas
Laundry Main Floor
Exterior
Exterior Feature Patio(s)
Parking Features Inside Access, Garage Door Opener
Garage Spaces 5.0
Fence Other
Pool In Ground
Utilities Available Cable TV
Water Access N
Roof Type Shingle
Accessibility None
Porch Patio(s)
Attached Garage 2
Total Parking Spaces 5
Garage Y
Building
Lot Description Open, Front Yard, Rear Yard, SideYard(s)
Story 2
Sewer Public Sewer
Water Well
Architectural Style Colonial
Level or Stories 2
Additional Building Above Grade
Structure Type Cathedral Ceilings,9'+ Ceilings,High
New Construction N
Schools
Elementary Schools Waterford
School District Waterford Township Public Schools
Others
Senior Community No
Tax ID 35-01408-00004
Ownership Fee Simple
Security Features Security System
Acceptable Financing Conventional, VA, FHA 203(b)
Listing Terms Conventional, VA, FHA 203(b)
Financing Conventional,VA,FHA 203(b)
Read Less Info
Want to know what your home might be worth? Contact us for a FREE valuation!

Our team is ready to help you sell your home for the highest possible price ASAP

Bought with James DePasquale Jr • RE/MAX Community-Williamstown






