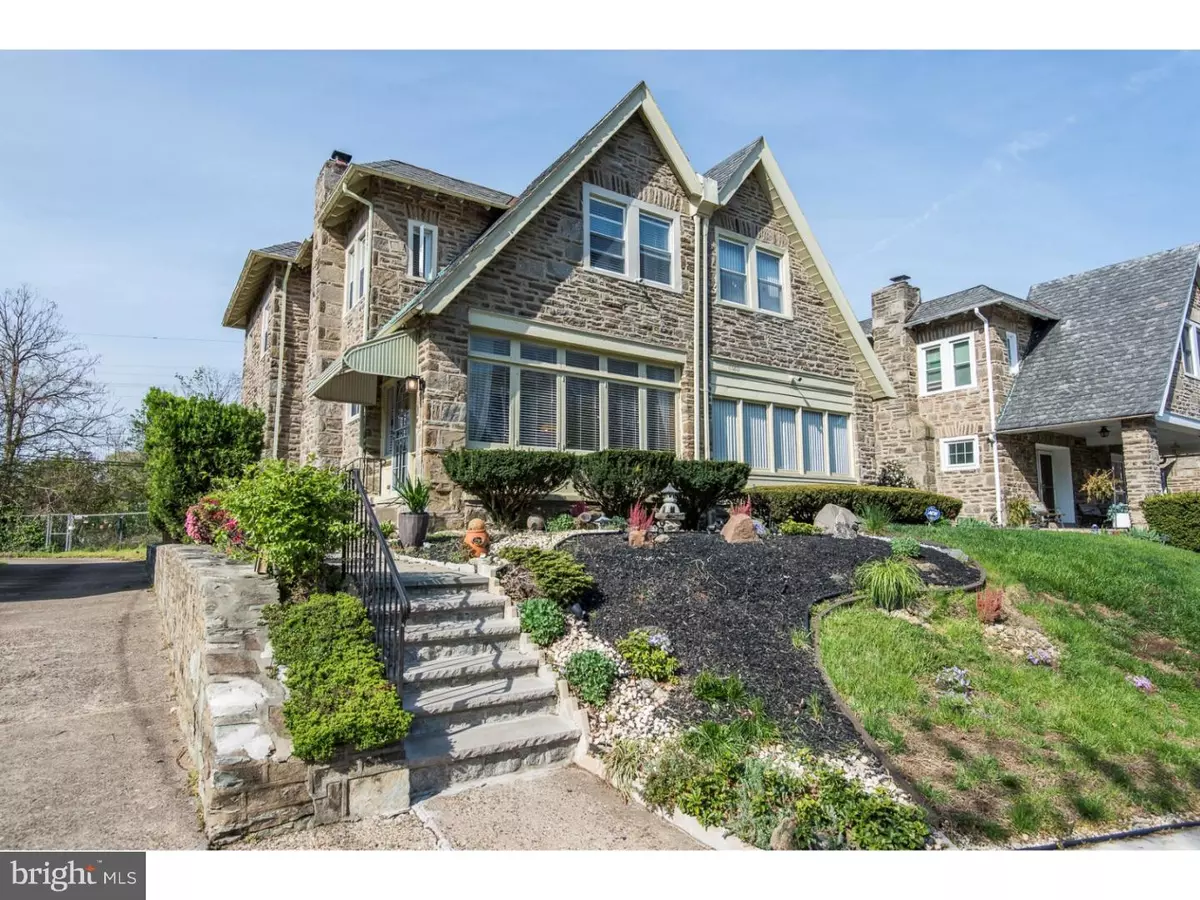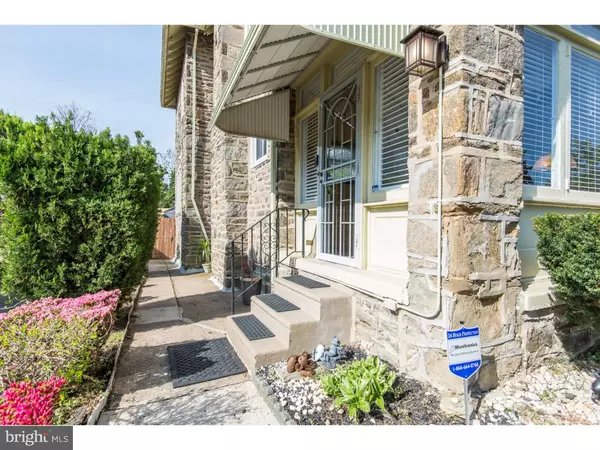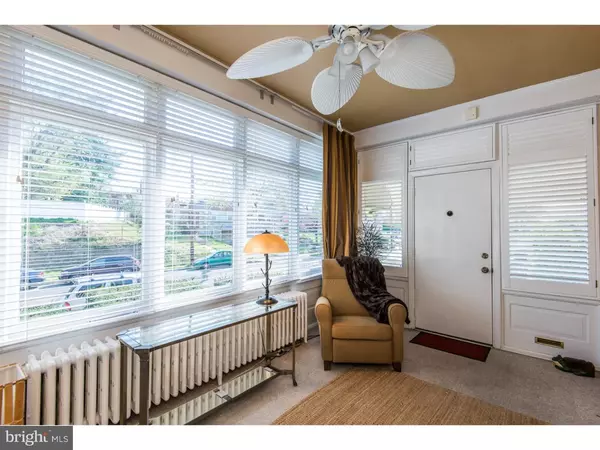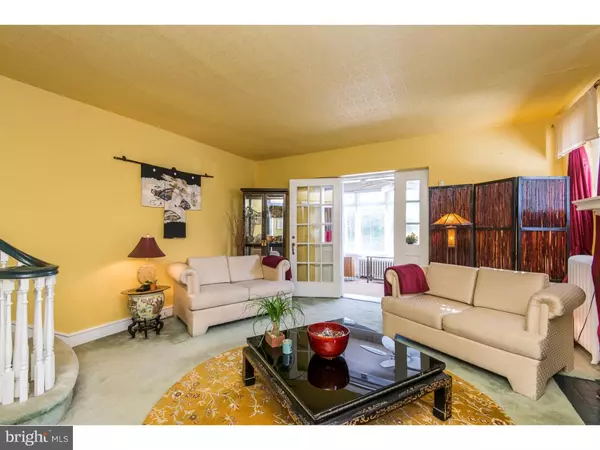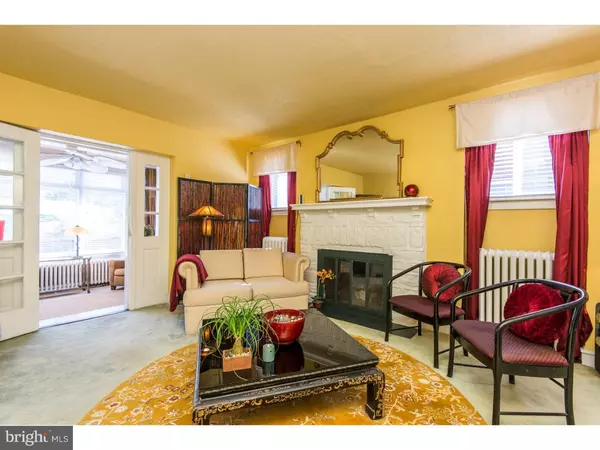$233,500
$229,000
2.0%For more information regarding the value of a property, please contact us for a free consultation.
3 Beds
3 Baths
1,691 SqFt
SOLD DATE : 06/17/2016
Key Details
Sold Price $233,500
Property Type Single Family Home
Sub Type Twin/Semi-Detached
Listing Status Sold
Purchase Type For Sale
Square Footage 1,691 sqft
Price per Sqft $138
Subdivision Mt Airy (East)
MLS Listing ID 1002419464
Sold Date 06/17/16
Style Traditional
Bedrooms 3
Full Baths 1
Half Baths 2
HOA Y/N N
Abv Grd Liv Area 1,691
Originating Board TREND
Year Built 1925
Annual Tax Amount $2,476
Tax Year 2016
Lot Size 3,012 Sqft
Acres 0.07
Lot Dimensions 26X123
Property Description
Welcome to this pristine stone twin in East Mount Airy! This enclosed porch front home features 3 bedrooms, 1 full bath, 2 powder rooms, fireplace, large open living areas with tons of natural sunlight, a fabulous eat in kitchen that leads to an amazing private oasis perfect for entertaining. Manicured garden and gazebo complete this spacious fenced yard. Master bedroom features en suite sitting room and great closets. Finished basement boasts a screening/media room with separate laundry area and tons of storage. Just steps from great shopping, parks and Stenton Avenue rail station. A must see!
Location
State PA
County Philadelphia
Area 19119 (19119)
Zoning RSA3
Rooms
Other Rooms Living Room, Dining Room, Primary Bedroom, Bedroom 2, Kitchen, Family Room, Bedroom 1
Basement Full, Fully Finished
Interior
Interior Features Kitchen - Eat-In
Hot Water Natural Gas
Heating Gas, Hot Water
Cooling Wall Unit
Fireplaces Number 1
Fireplace Y
Heat Source Natural Gas
Laundry Basement
Exterior
Exterior Feature Deck(s), Patio(s)
Water Access N
Accessibility None
Porch Deck(s), Patio(s)
Garage N
Building
Story 2
Sewer Public Sewer
Water Public
Architectural Style Traditional
Level or Stories 2
Additional Building Above Grade
New Construction N
Schools
School District The School District Of Philadelphia
Others
Senior Community No
Tax ID 221297200
Ownership Fee Simple
Read Less Info
Want to know what your home might be worth? Contact us for a FREE valuation!

Our team is ready to help you sell your home for the highest possible price ASAP

Bought with Frank Green • Coldwell Banker Welker Real Estate

