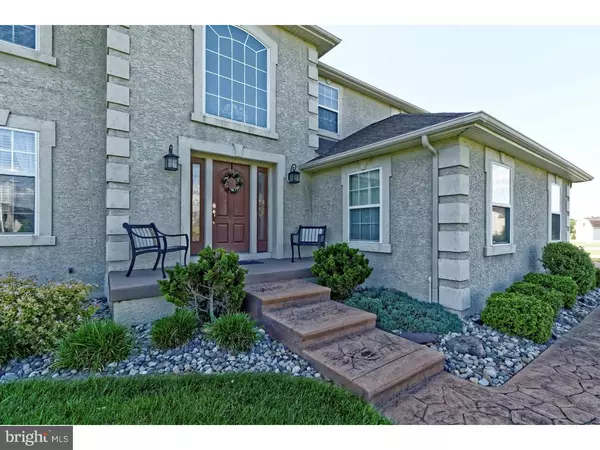$410,000
$414,000
1.0%For more information regarding the value of a property, please contact us for a free consultation.
4 Beds
3 Baths
4,000 SqFt
SOLD DATE : 09/30/2016
Key Details
Sold Price $410,000
Property Type Single Family Home
Sub Type Detached
Listing Status Sold
Purchase Type For Sale
Square Footage 4,000 sqft
Price per Sqft $102
Subdivision None Available
MLS Listing ID 1002438286
Sold Date 09/30/16
Style Colonial
Bedrooms 4
Full Baths 2
Half Baths 1
HOA Y/N N
Abv Grd Liv Area 4,000
Originating Board TREND
Year Built 2004
Annual Tax Amount $11,425
Tax Year 2015
Lot Size 2.330 Acres
Acres 2.33
Lot Dimensions IRREGULAR
Property Description
Lovely Colonial in desirable Mickleton. This home is located on over 2 acres in a Community (Braemoor) built by Bruce Paparone approximately 11 years ago. This home offers over 4000 square feet of living space including the finished walk out basement. First floor offers an open foyer with hardwood flooring in foyer and hallway and dining room and family room. Large eat in kitchen featuring corian counter tops and a ceramic tile back splash and stainless steel appliances. There is a large island in the kitchen as well as a breakfast bar area. Kitchen also features a morning room with extra windows for natural sunlight. There is a door off the morning room leading to a 12 x 20 timber teck deck with a retractable awning. Large living room and dining room featuring nice wood molding and trim and a chair rail in the dining room. Sunken family room with a corner fireplace with stone surround. 9 foot ceilings throughout the first floor. Second floor features 4 nice size bedroom including the master bedroom which boasts a tray ceiling full bathroom and walk in closet. Finished walkout basement with gym area, game room, bar area and movie/theater area with surround sound. There is a natural gas wall furnace in the basement. Concrete Patio under deck and there is a basketball court and 8 x 12 shed out back as well. Side entry garage with extra large driveway and parking area. Within walking distance to the Thompson Family Park. Plenty of room to spread out and relax!
Location
State NJ
County Gloucester
Area East Greenwich Twp (20803)
Zoning RES
Rooms
Other Rooms Living Room, Dining Room, Primary Bedroom, Bedroom 2, Bedroom 3, Kitchen, Family Room, Bedroom 1, Other
Basement Full, Outside Entrance
Interior
Interior Features Primary Bath(s), Kitchen - Island, Butlers Pantry, Ceiling Fan(s), Sprinkler System, Kitchen - Eat-In
Hot Water Natural Gas
Heating Gas, Forced Air
Cooling Central A/C
Flooring Wood, Fully Carpeted, Vinyl, Tile/Brick
Fireplaces Number 1
Fireplaces Type Stone
Equipment Dishwasher
Fireplace Y
Appliance Dishwasher
Heat Source Natural Gas
Laundry Main Floor
Exterior
Exterior Feature Deck(s), Patio(s)
Garage Spaces 5.0
Utilities Available Cable TV
Waterfront N
Water Access N
Roof Type Pitched,Shingle
Accessibility None
Porch Deck(s), Patio(s)
Attached Garage 2
Total Parking Spaces 5
Garage Y
Building
Story 2
Sewer On Site Septic
Water Public
Architectural Style Colonial
Level or Stories 2
Additional Building Above Grade
Structure Type 9'+ Ceilings
New Construction N
Schools
Elementary Schools Samuel Mickle School
School District East Greenwich Township Public Schools
Others
Senior Community No
Tax ID 03-01106-00001 28
Ownership Fee Simple
Security Features Security System
Acceptable Financing Conventional, VA, FHA 203(b), USDA
Listing Terms Conventional, VA, FHA 203(b), USDA
Financing Conventional,VA,FHA 203(b),USDA
Read Less Info
Want to know what your home might be worth? Contact us for a FREE valuation!

Our team is ready to help you sell your home for the highest possible price ASAP

Bought with Rosemarie Rose Simila • Keller Williams Hometown






