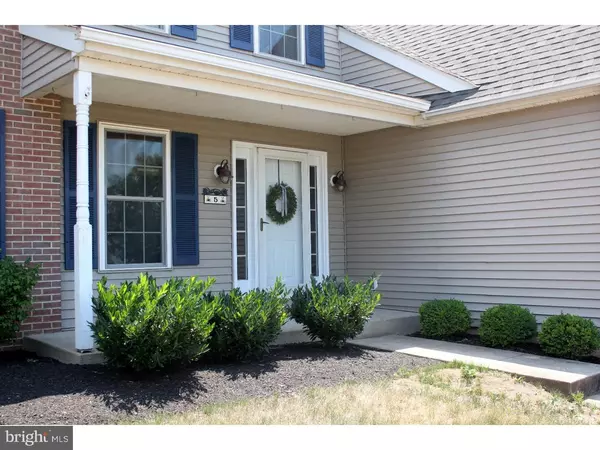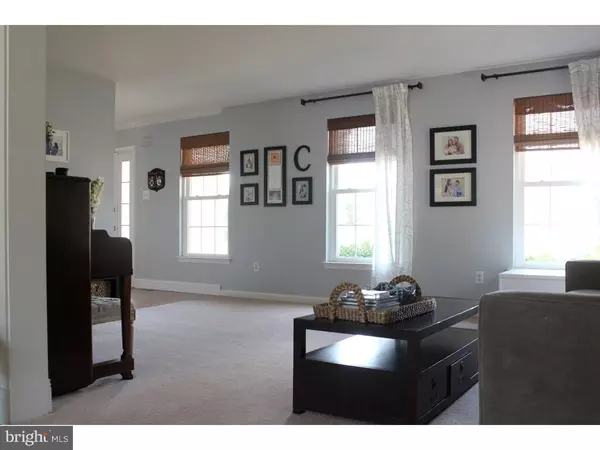$415,000
$424,000
2.1%For more information regarding the value of a property, please contact us for a free consultation.
4 Beds
3 Baths
2,940 SqFt
SOLD DATE : 09/27/2016
Key Details
Sold Price $415,000
Property Type Single Family Home
Sub Type Detached
Listing Status Sold
Purchase Type For Sale
Square Footage 2,940 sqft
Price per Sqft $141
Subdivision Providence Pond
MLS Listing ID 1002461762
Sold Date 09/27/16
Style Colonial
Bedrooms 4
Full Baths 2
Half Baths 1
HOA Y/N N
Abv Grd Liv Area 2,940
Originating Board TREND
Year Built 1993
Annual Tax Amount $6,313
Tax Year 2016
Lot Size 0.354 Acres
Acres 0.35
Lot Dimensions 191
Property Description
Stunning Single Family Home in the Desirable Providence Pond development! Close to Schools, Wegmans, Target, Spring Valley YMCA and major routes! New 30 year roof installed 2013. This well maintained home features New hardwood floors recently installed on main level. The NEW updated kitchen has plenty of natural light, popular Carrara style quartz counters, oversized undermount sink, new GE stainless steel appliances, built-in microwave, and convenient custom cherry butcher block island, the Large Eat in Kitchen is waiting for you to entertain! Cozy up to the Brick Gas Fireplace in the Family room and enjoy those nice quiet evenings by the fire. Enjoy the sun drenched dining room that has crown molding and wainscoting to accent the rooms glow. Upstairs, you will find an oversized Master Suite with a beautifully renovated bath, His and Hers walk in closets, and a bonus room that can double as a office, library, craft room, or nursery. Three additional large bedrooms for a growing family and full bath finish off the 2nd floor. Need more room, don't miss the Full Finished basement that will include a wet bar, pool table, and entertaining area for friends and family. Two additional storage closets and HVAC room. Brand new sump pump and water powered back up, and water heater installed 2013. Will consider all offers!
Location
State PA
County Montgomery
Area Upper Providence Twp (10661)
Zoning R2
Rooms
Other Rooms Living Room, Dining Room, Primary Bedroom, Bedroom 2, Bedroom 3, Kitchen, Family Room, Bedroom 1
Basement Full
Interior
Interior Features Kitchen - Eat-In
Hot Water Natural Gas
Heating Gas
Cooling Central A/C
Fireplaces Number 1
Fireplace Y
Heat Source Natural Gas
Laundry Main Floor
Exterior
Garage Spaces 5.0
Water Access N
Accessibility None
Total Parking Spaces 5
Garage N
Building
Story 2
Sewer Public Sewer
Water Public
Architectural Style Colonial
Level or Stories 2
Additional Building Above Grade
New Construction N
Schools
School District Spring-Ford Area
Others
Senior Community No
Tax ID 61-00-01208-909
Ownership Fee Simple
Read Less Info
Want to know what your home might be worth? Contact us for a FREE valuation!

Our team is ready to help you sell your home for the highest possible price ASAP

Bought with Janice M Drury • Coldwell Banker Realty






