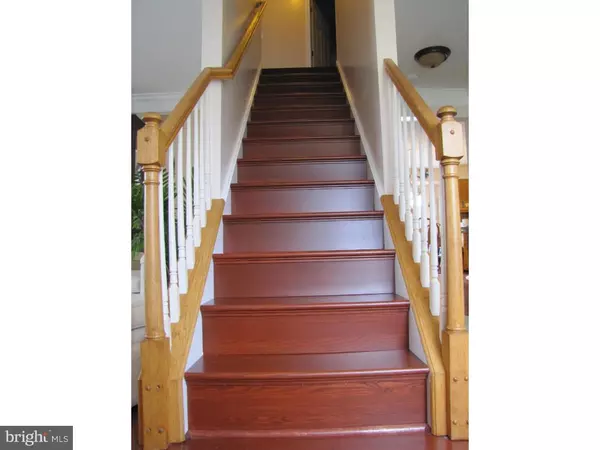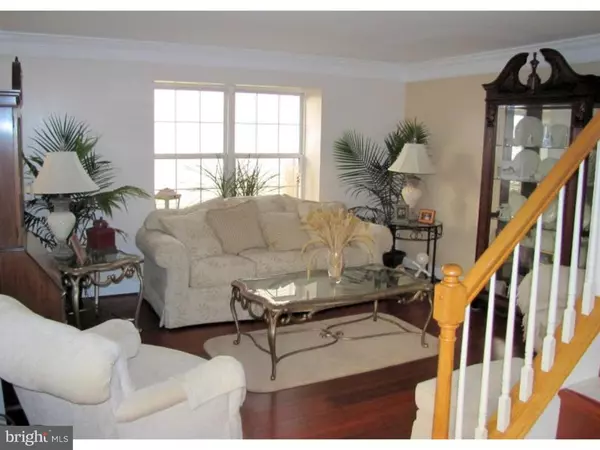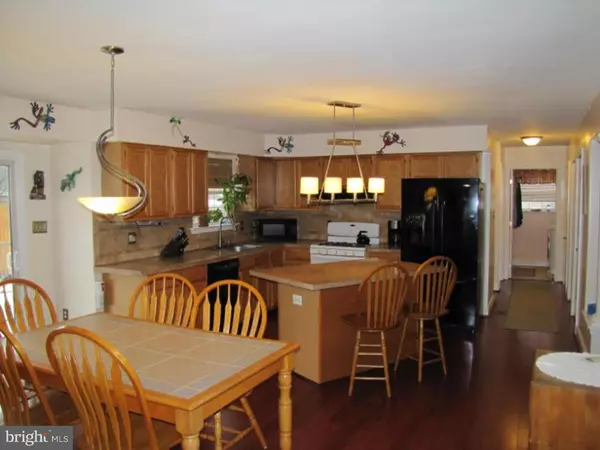$288,000
$299,500
3.8%For more information regarding the value of a property, please contact us for a free consultation.
4 Beds
3 Baths
3,560 SqFt
SOLD DATE : 01/20/2017
Key Details
Sold Price $288,000
Property Type Single Family Home
Sub Type Detached
Listing Status Sold
Purchase Type For Sale
Square Footage 3,560 sqft
Price per Sqft $80
Subdivision Schoolhouse Gate
MLS Listing ID 1002464672
Sold Date 01/20/17
Style Traditional
Bedrooms 4
Full Baths 2
Half Baths 1
HOA Y/N N
Abv Grd Liv Area 2,580
Originating Board TREND
Year Built 1998
Annual Tax Amount $8,826
Tax Year 2016
Lot Size 0.301 Acres
Acres 0.3
Lot Dimensions 75X175
Property Description
Back on the Market! This is your LUCKY DAY to see this beautiful 2 Story home featuring all the upgrades and amenities you could want for year round entertaining.Located in one of the best neighborhoods in town and walking distance to an Award Winning Elementary school. You will enter the stunning foyer in this "Expanded Edinburgh" model {previous Sample Home} W/flowing Bamboo H/W floors leading into the Gourmet kitchen featuring all new appliances, Island and Wet Bar W/wine cooler...all Over looking the huge deck W/Gazebo, Sparkling pool and mature shrubs and flowers. A First floor office and Laundry Rm for added convenience. The Formal LR and DR include wide baseboards,crown molding and chair rail. Family room includes a cozy Fire Place and opens up to the kitchen. Upstairs you will find 4 generous sized Bdrms W/Mstr Suite to include sunken tub, sep tiled shower & walk in closet. Added living space in the finished basement with sitting area plus sep game room and storage room plus a concrete crawl area. Absolutely nothing to do here but unpack and enjoy your New Home. Great access to schools, shopping and major highways. Make that call today!!!
Location
State NJ
County Gloucester
Area Monroe Twp (20811)
Zoning RESID
Rooms
Other Rooms Living Room, Dining Room, Primary Bedroom, Bedroom 2, Bedroom 3, Kitchen, Family Room, Bedroom 1, Laundry, Other, Attic
Basement Full, Fully Finished
Interior
Interior Features Primary Bath(s), Kitchen - Island, Butlers Pantry, Wet/Dry Bar, Stall Shower, Kitchen - Eat-In
Hot Water Natural Gas
Heating Gas, Forced Air
Cooling Central A/C
Flooring Wood, Fully Carpeted
Fireplaces Number 1
Fireplaces Type Gas/Propane
Equipment Cooktop, Oven - Self Cleaning, Dishwasher, Disposal, Energy Efficient Appliances
Fireplace Y
Appliance Cooktop, Oven - Self Cleaning, Dishwasher, Disposal, Energy Efficient Appliances
Heat Source Natural Gas
Laundry Main Floor
Exterior
Exterior Feature Deck(s)
Garage Inside Access, Garage Door Opener
Garage Spaces 5.0
Fence Other
Pool Above Ground
Utilities Available Cable TV
Water Access N
Accessibility None
Porch Deck(s)
Attached Garage 2
Total Parking Spaces 5
Garage Y
Building
Lot Description Level, Open, Front Yard, Rear Yard, SideYard(s)
Story 2
Foundation Brick/Mortar
Sewer Public Sewer
Water Public
Architectural Style Traditional
Level or Stories 2
Additional Building Above Grade, Below Grade
Structure Type Cathedral Ceilings
New Construction N
Others
Senior Community No
Tax ID 11-000220302-00005
Ownership Fee Simple
Acceptable Financing Conventional, VA, FHA 203(b)
Listing Terms Conventional, VA, FHA 203(b)
Financing Conventional,VA,FHA 203(b)
Read Less Info
Want to know what your home might be worth? Contact us for a FREE valuation!

Our team is ready to help you sell your home for the highest possible price ASAP

Bought with Erin K Owens • BHHS Fox & Roach-Washington-Gloucester






