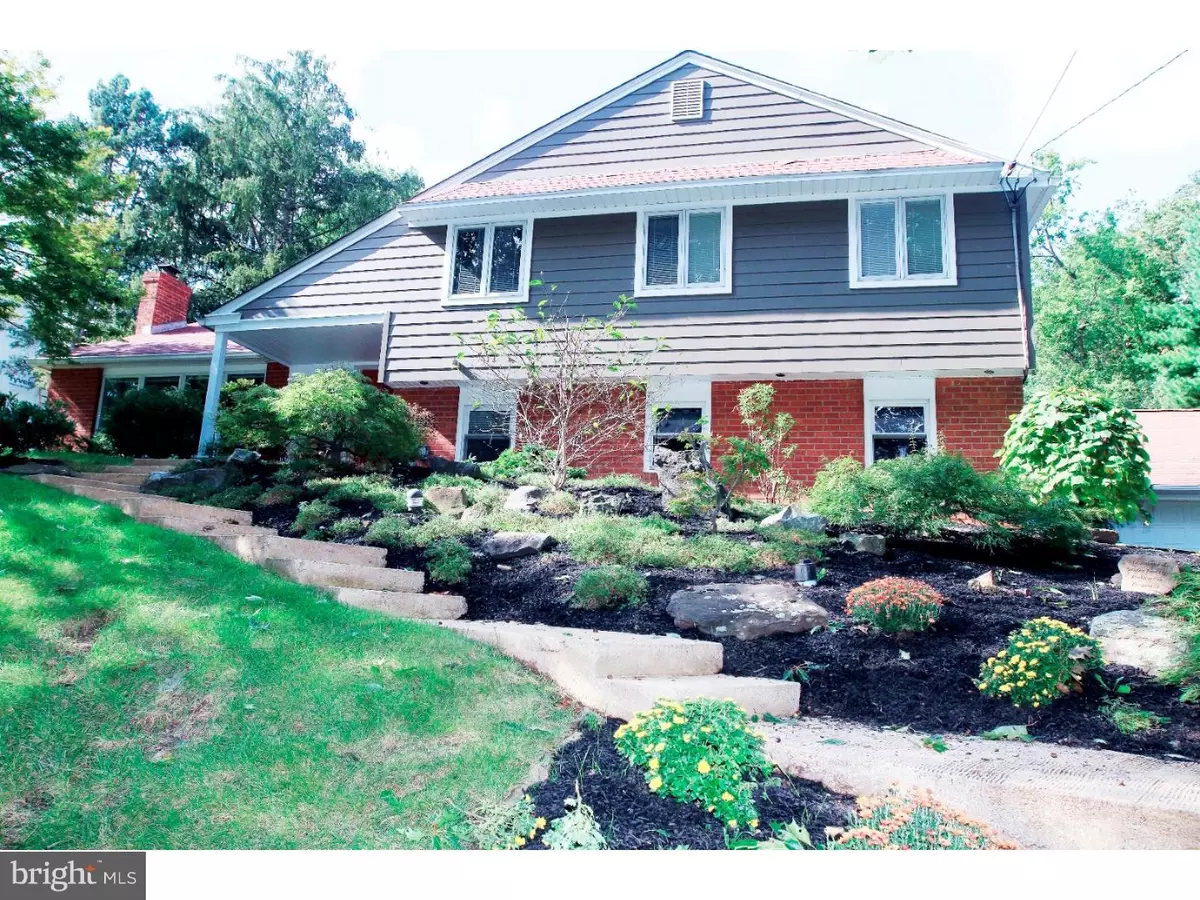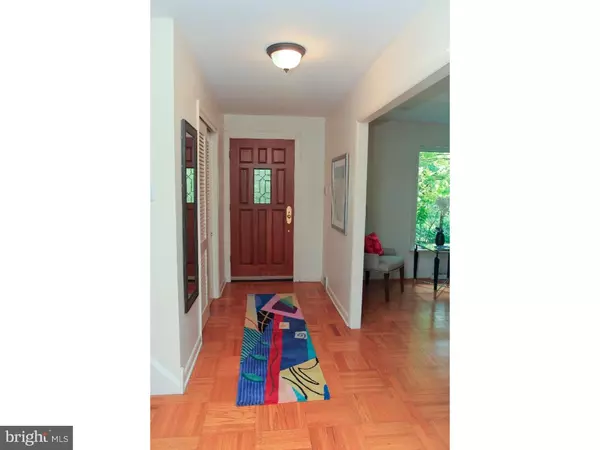$680,000
$729,000
6.7%For more information regarding the value of a property, please contact us for a free consultation.
4 Beds
3 Baths
3,096 SqFt
SOLD DATE : 12/12/2016
Key Details
Sold Price $680,000
Property Type Single Family Home
Sub Type Detached
Listing Status Sold
Purchase Type For Sale
Square Footage 3,096 sqft
Price per Sqft $219
Subdivision Gladwyne
MLS Listing ID 1002479406
Sold Date 12/12/16
Style Colonial,Split Level
Bedrooms 4
Full Baths 3
HOA Y/N N
Abv Grd Liv Area 3,096
Originating Board TREND
Year Built 1961
Annual Tax Amount $11,785
Tax Year 2016
Lot Size 0.606 Acres
Acres 0.61
Lot Dimensions 110
Property Description
SENSIBLY PRICED WITH CURB APPEAL, LOCATION, and an abundance of space...THIS HOME HAS IT ALL! Look no further - all you need to do is unpack your belongings. This move-in condition split is located on a generous .61 acre beautiful, landscaped lot on a quiet street surrounded by million dollar homes. Come and see the wonderful transformation...The main floor features a spacious living room with fireplace surrounded by built-in bookcases, formal dining room with French doors to the deck and grounds, parquet floors in Living Room and Entrance, oak flooring in Dining Room. Enjoy meal preparation in the generous-sized BRAND NEW KITCHEN with its granite countertops, plentiful cabinetry, tile floor and backsplash, 5 burner gas cooktop, wall ovens, large island with sink and breakfast bar. The kitchen eating area also has large sliders opening onto the spacious deck. The dining room and kitchen are awash in natural light courtesy of the partially vaulted ceiling with skylights in both rooms. Upstairs, the parquet floored hallway leads to the master bedroom with its walk-in closet with built-ins and updated bathroom. Two more good-sized bedrooms and an updated hall bath with skylight, jetted tub and shower complete the second floor. The home's lower level offers a large music/FamilyRoom with two sided fireplace, tiled floor and sliders opening onto the stone patio. This level also features the laundry room,and a versatile room which can be tailored to your desires- be it Bedroom, home office, in-law or au pair suite- it has a dual sided fireplace, full updated hall bathroom,private driveway access. An oversized 2 car garage offers shelving and a loft for additional storage. The large level backyard with its imposing views is a great place for entertaining, gardening and outdoor enjoyment. Lower Merion Schools. This desirable home is ideally located- convenient to major arteries, shopping in the quaint town of Gladwyne, restaurants and so much more. YOU MUST SEE THIS WONDERFUL HOME!
Location
State PA
County Montgomery
Area Lower Merion Twp (10640)
Zoning RA
Rooms
Other Rooms Living Room, Dining Room, Primary Bedroom, Bedroom 2, Bedroom 3, Kitchen, Family Room, Bedroom 1, Laundry, Attic
Basement Full
Interior
Interior Features Primary Bath(s), Kitchen - Island, Skylight(s), Ceiling Fan(s), Stall Shower, Kitchen - Eat-In
Hot Water Natural Gas
Heating Gas
Cooling Central A/C
Flooring Wood, Fully Carpeted, Tile/Brick
Fireplaces Number 2
Equipment Cooktop, Oven - Wall, Oven - Self Cleaning, Dishwasher, Refrigerator, Built-In Microwave
Fireplace Y
Appliance Cooktop, Oven - Wall, Oven - Self Cleaning, Dishwasher, Refrigerator, Built-In Microwave
Heat Source Natural Gas
Laundry Lower Floor
Exterior
Exterior Feature Deck(s), Patio(s)
Garage Spaces 2.0
Utilities Available Cable TV
Waterfront N
Water Access N
Accessibility None
Porch Deck(s), Patio(s)
Attached Garage 2
Total Parking Spaces 2
Garage Y
Building
Lot Description Level, Sloping
Story Other
Sewer On Site Septic
Water Public
Architectural Style Colonial, Split Level
Level or Stories Other
Additional Building Above Grade
Structure Type Cathedral Ceilings
New Construction N
Schools
School District Lower Merion
Others
Senior Community No
Tax ID 40-00-07064-006
Ownership Fee Simple
Read Less Info
Want to know what your home might be worth? Contact us for a FREE valuation!

Our team is ready to help you sell your home for the highest possible price ASAP

Bought with Emily R Feinzig • Keller Williams Main Line






