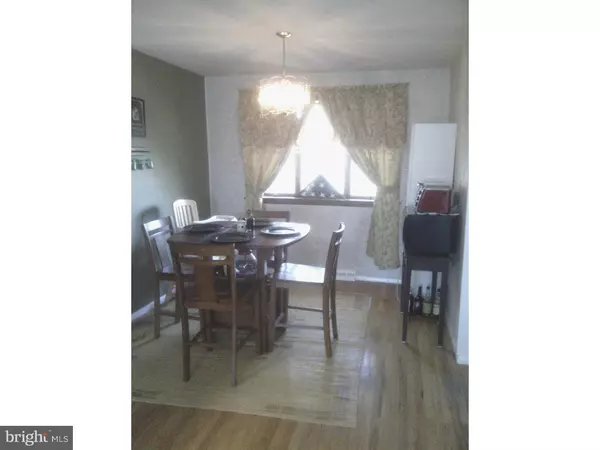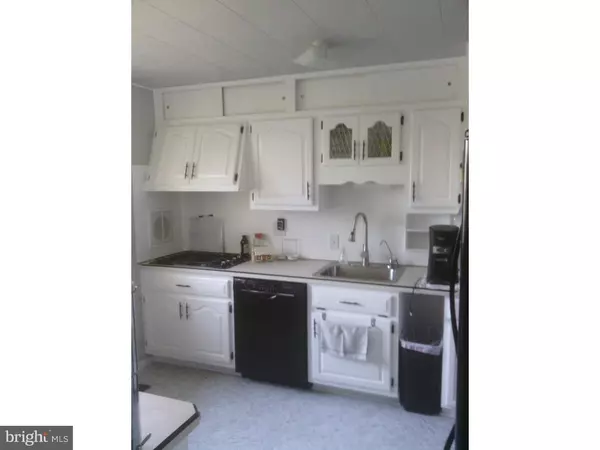$195,000
$209,900
7.1%For more information regarding the value of a property, please contact us for a free consultation.
5 Beds
2 Baths
1,837 SqFt
SOLD DATE : 03/31/2016
Key Details
Sold Price $195,000
Property Type Single Family Home
Sub Type Detached
Listing Status Sold
Purchase Type For Sale
Square Footage 1,837 sqft
Price per Sqft $106
Subdivision Birches
MLS Listing ID 1002496724
Sold Date 03/31/16
Style Contemporary
Bedrooms 5
Full Baths 1
Half Baths 1
HOA Y/N N
Abv Grd Liv Area 1,837
Originating Board TREND
Year Built 1967
Annual Tax Amount $5,647
Tax Year 2015
Lot Size 0.258 Acres
Acres 0.26
Lot Dimensions 75X150
Property Description
Well maintained bilevel in The Original Birches. Upper floor features hardwood floors throughout, 3 bedrooms and a full bath along with a kitchen AND dining room and living room. Lower level has a fourth bedroom that could be also easily be used as an office if desired. There is an entertainment room with sliding glass door to the fenced backyard that has 3 vinyl sheds and a fourth metal shed. The garage was modified into a 20 x 11 storage area with an additional storage room that is 11 x 9. This home is very well kept.
Location
State NJ
County Gloucester
Area Washington Twp (20818)
Zoning PR1
Rooms
Other Rooms Living Room, Dining Room, Primary Bedroom, Bedroom 2, Bedroom 3, Kitchen, Family Room, Bedroom 1, Laundry, Other, Attic
Interior
Interior Features Breakfast Area
Hot Water Natural Gas
Heating Gas, Forced Air
Cooling Central A/C
Fireplace N
Heat Source Natural Gas
Laundry Lower Floor
Exterior
Fence Other
Waterfront N
Water Access N
Accessibility None
Garage N
Building
Story 2
Sewer Public Sewer
Water Public
Architectural Style Contemporary
Level or Stories 2
Additional Building Above Grade
New Construction N
Others
Senior Community No
Tax ID 18-00116 13-00005
Ownership Fee Simple
Read Less Info
Want to know what your home might be worth? Contact us for a FREE valuation!

Our team is ready to help you sell your home for the highest possible price ASAP

Bought with Matthew J Curcio • RE/MAX Preferred - Sewell






