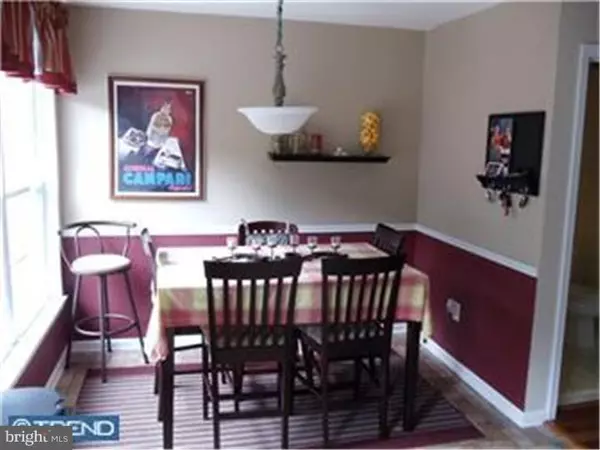$232,000
$245,000
5.3%For more information regarding the value of a property, please contact us for a free consultation.
3 Beds
4 Baths
1,964 SqFt
SOLD DATE : 04/24/2017
Key Details
Sold Price $232,000
Property Type Townhouse
Sub Type Interior Row/Townhouse
Listing Status Sold
Purchase Type For Sale
Square Footage 1,964 sqft
Price per Sqft $118
Subdivision Barton Run
MLS Listing ID 1002503798
Sold Date 04/24/17
Style Traditional
Bedrooms 3
Full Baths 2
Half Baths 2
HOA Fees $42/mo
HOA Y/N Y
Abv Grd Liv Area 1,964
Originating Board TREND
Year Built 2000
Annual Tax Amount $6,889
Tax Year 2016
Lot Size 2,178 Sqft
Acres 0.05
Lot Dimensions IRREG
Property Description
Sellers are motivated! You do not want to miss this beautiful 3 bedroom , 2 full bath and 2 half bath with garage townhome in desirable Barton Run. Tastefully decorated with contemporary color palate, neutral carpet, hardwood floors, and upgraded kitchen and baths, this home is priced to sell. Plus the private deck and backyard and a lake view nearby make this a perfect location for your new home! Short sale. Seller is using a short sale attorney. Seller will make no repairs. Buyer responsible for all repairs required by lender and CO.
Location
State NJ
County Burlington
Area Evesham Twp (20313)
Zoning RD-1
Rooms
Other Rooms Living Room, Dining Room, Primary Bedroom, Bedroom 2, Kitchen, Family Room, Bedroom 1, Attic
Interior
Interior Features Primary Bath(s), Butlers Pantry, Ceiling Fan(s), Stall Shower, Kitchen - Eat-In
Hot Water Natural Gas
Heating Gas, Forced Air, Programmable Thermostat
Cooling Central A/C
Flooring Wood, Fully Carpeted, Vinyl
Fireplaces Number 1
Equipment Oven - Self Cleaning, Dishwasher, Disposal
Fireplace Y
Appliance Oven - Self Cleaning, Dishwasher, Disposal
Heat Source Natural Gas
Laundry Upper Floor
Exterior
Exterior Feature Deck(s), Patio(s)
Garage Garage Door Opener
Garage Spaces 3.0
Utilities Available Cable TV
Amenities Available Tot Lots/Playground
Water Access N
Roof Type Shingle
Accessibility None
Porch Deck(s), Patio(s)
Attached Garage 1
Total Parking Spaces 3
Garage Y
Building
Lot Description Level, Front Yard, Rear Yard
Story 3+
Sewer Public Sewer
Water Public
Architectural Style Traditional
Level or Stories 3+
Additional Building Above Grade
New Construction N
Schools
High Schools Lenape
School District Lenape Regional High
Others
Pets Allowed Y
HOA Fee Include Common Area Maintenance,Management
Senior Community No
Tax ID 13-00044 26-00029
Ownership Fee Simple
Special Listing Condition Short Sale
Pets Description Case by Case Basis
Read Less Info
Want to know what your home might be worth? Contact us for a FREE valuation!

Our team is ready to help you sell your home for the highest possible price ASAP

Bought with Mark J McKenna • Pat McKenna Realtors






