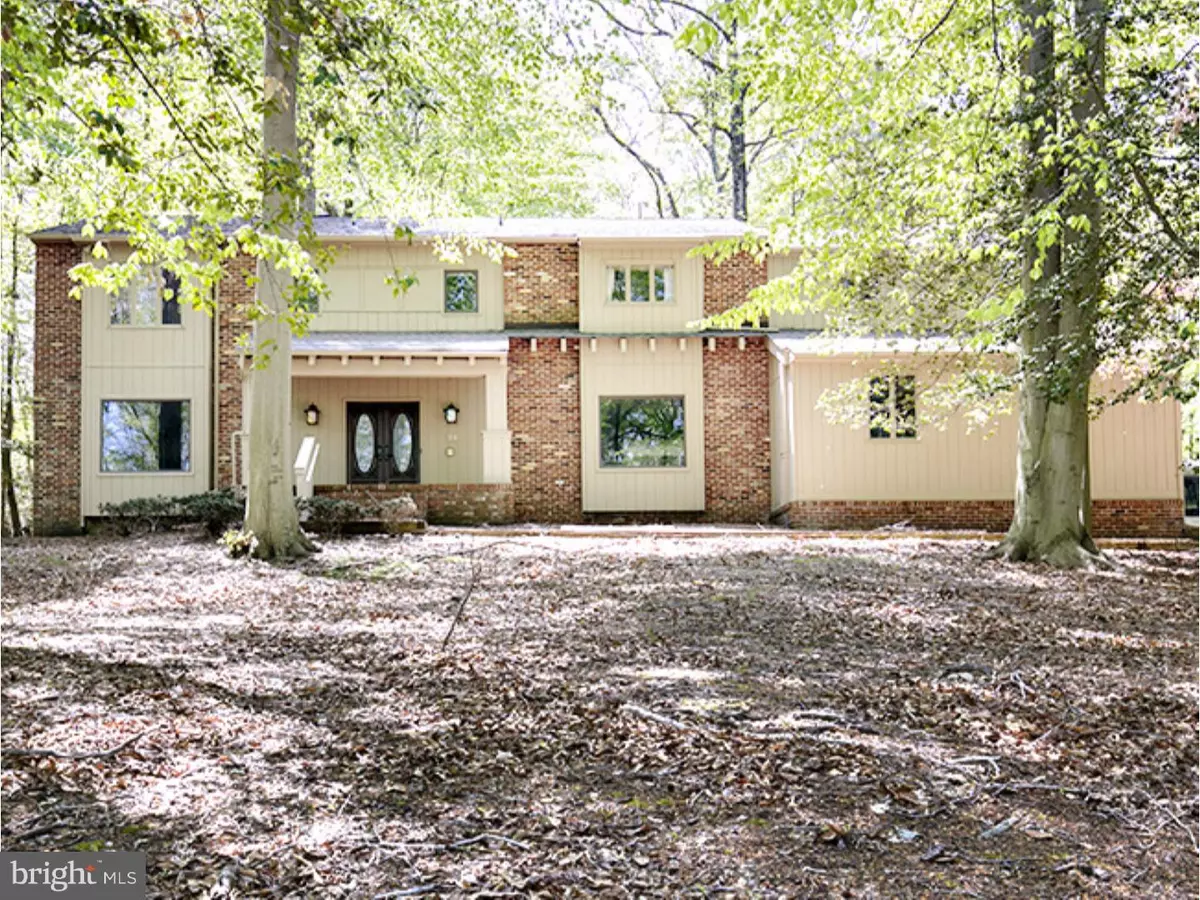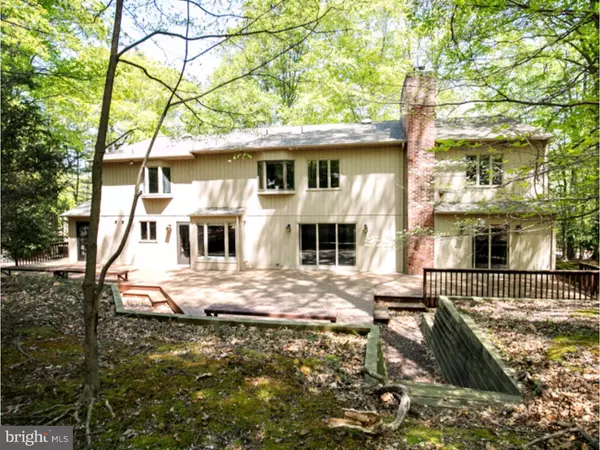$440,000
$460,000
4.3%For more information regarding the value of a property, please contact us for a free consultation.
5 Beds
6 Baths
4,505 SqFt
SOLD DATE : 12/21/2015
Key Details
Sold Price $440,000
Property Type Single Family Home
Sub Type Detached
Listing Status Sold
Purchase Type For Sale
Square Footage 4,505 sqft
Price per Sqft $97
Subdivision Wilderness Acres
MLS Listing ID 1002516614
Sold Date 12/21/15
Style Colonial
Bedrooms 5
Full Baths 3
Half Baths 3
HOA Y/N N
Abv Grd Liv Area 4,505
Originating Board TREND
Year Built 1975
Annual Tax Amount $19,322
Tax Year 2015
Lot Size 0.850 Acres
Acres 0.85
Lot Dimensions 0X0
Property Description
Stately five bedroom, three full, and three partial bath colonial in desirable Wilderness Acres. The peace and quiet of the natural surroundings will be your prize at the end of your busy day. Yet still, centrally located near highly rated Cherry Hill High School East (walk to), close to shopping, major roads, places of worship, and popular recreation. The property has been beautifully maintained by the original owner and boasts an outstanding location. Perfect for entertaining and ideal for today's lifestyle, the floor plan offers easy flow from room to room, with over 4500 square feet, there is room for everyone to enjoy! Brand new roof installed on January 2015. On cooler evenings, your family could warm up to any of the three brick fireplaces. Exquisite master bedroom suite with two huge walk-in closets, huge master bathroom with whirlpool tub and glass shower with multiple shower heads, the Jacuzzi tub has a large window that boasts a wonderful private view, and three main generous size bathrooms to accommodate the other four generously sized bedrooms. There is an immense size deck that covers the whole span of the back of the home. Two car side entry garage with new door and owner has a zone approved RV space, which quite possibly could be made into an one car detached garage. Lots of hardwood flooring and custom wood work adorns almost every room, along with custom built bookshelves throughout. Secret room with safe!!
Location
State NJ
County Camden
Area Cherry Hill Twp (20409)
Zoning RESID
Rooms
Other Rooms Living Room, Dining Room, Primary Bedroom, Bedroom 2, Bedroom 3, Kitchen, Family Room, Bedroom 1, Other, Attic
Basement Full, Outside Entrance, Fully Finished
Interior
Interior Features Primary Bath(s), Kitchen - Island, Butlers Pantry, Ceiling Fan(s), Attic/House Fan, WhirlPool/HotTub, Air Filter System, Wet/Dry Bar, Intercom, Stall Shower, Kitchen - Eat-In
Hot Water Natural Gas
Heating Gas, Forced Air, Baseboard, Zoned, Energy Star Heating System, Programmable Thermostat
Cooling Central A/C, Energy Star Cooling System
Flooring Wood, Fully Carpeted, Tile/Brick
Fireplaces Type Brick
Equipment Built-In Range, Oven - Double, Oven - Self Cleaning, Dishwasher, Refrigerator, Disposal
Fireplace N
Window Features Bay/Bow
Appliance Built-In Range, Oven - Double, Oven - Self Cleaning, Dishwasher, Refrigerator, Disposal
Heat Source Natural Gas
Laundry Main Floor
Exterior
Exterior Feature Deck(s)
Parking Features Inside Access, Garage Door Opener
Garage Spaces 5.0
Utilities Available Cable TV
Water Access N
Roof Type Shingle
Accessibility None
Porch Deck(s)
Attached Garage 2
Total Parking Spaces 5
Garage Y
Building
Lot Description Sloping, Trees/Wooded, Front Yard, Rear Yard
Story 2
Foundation Brick/Mortar
Sewer Public Sewer
Water Public
Architectural Style Colonial
Level or Stories 2
Additional Building Above Grade
New Construction N
Schools
Middle Schools Beck
High Schools Cherry Hill High - East
School District Cherry Hill Township Public Schools
Others
Tax ID 09-00524 06-00010
Ownership Fee Simple
Security Features Security System
Acceptable Financing Conventional, VA
Listing Terms Conventional, VA
Financing Conventional,VA
Read Less Info
Want to know what your home might be worth? Contact us for a FREE valuation!

Our team is ready to help you sell your home for the highest possible price ASAP

Bought with Laura C Olt • Keller Williams - Main Street






