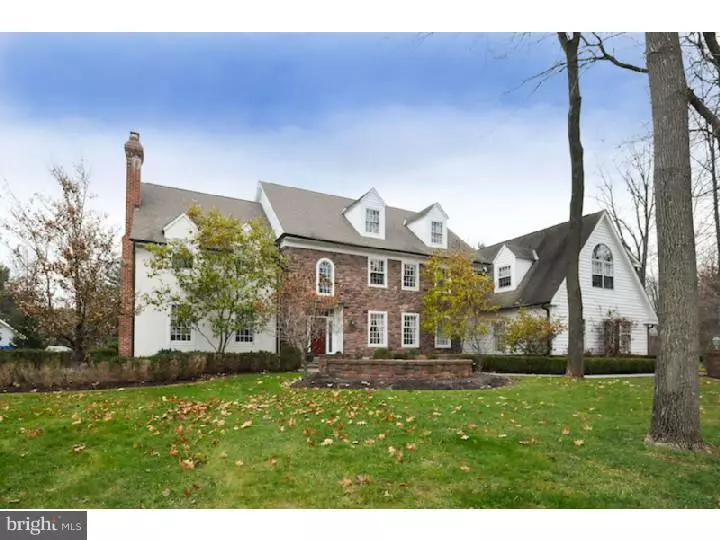$1,500,000
$1,650,000
9.1%For more information regarding the value of a property, please contact us for a free consultation.
5 Beds
5 Baths
6,612 SqFt
SOLD DATE : 07/06/2016
Key Details
Sold Price $1,500,000
Property Type Single Family Home
Sub Type Detached
Listing Status Sold
Purchase Type For Sale
Square Footage 6,612 sqft
Price per Sqft $226
Subdivision Polo Club
MLS Listing ID 1002523994
Sold Date 07/06/16
Style Colonial
Bedrooms 5
Full Baths 3
Half Baths 2
HOA Fees $66/ann
HOA Y/N Y
Abv Grd Liv Area 6,612
Originating Board TREND
Year Built 1995
Annual Tax Amount $15,968
Tax Year 2016
Lot Size 3.000 Acres
Acres 3.0
Lot Dimensions 513
Property Description
Spectacular, pristine, center hall colonial on a premium lot at the Polo Club located in the heart of Gwynedd Valley. The many special features are showcased throughout this home. The front door opens into an exquisite 2 story foyer. The formal Living & Dining Rooms flank each side of the foyer. Inside you notice custom millwork, hardwood flooring, dual staircases, two fireplaces & 2 gas cast iron stoves. The kitchen has loads of natural light and a large breakfast area. It opens into the family room with a cathedral ceiling and a raised hearth stone fireplace. Off the foyer there is a beautiful sunroom with slate flooring and gas fireplace. Doors from the kitchen, sunroom and family room all lead to the patio. The slate patio is ideal for entertaining with a built in gas grill. Upstairs there is a grand master suite with pegged HW floors, custom cabinetry closets and beautiful new ensuite master bath with heated travertine floors. Wait until you see the basement. It is fully finished with wet bar and custom wine storage. The basement has steps exiting into the 3 car oversized attached garage. There is more! A "Rene Hoffman" designed custom stone & cedar Carriage House. This carriage house has the potential to be used as a professional office. It includes: in slab hot water radiant heat, seed starter room w/hot & cold water hose bibs(a gardeners delight), commercial epoxy floors, powder room, 2nd floor gym, large deck overlooking the grounds and sport court. Outside there is a lower covered slate patio with stone gas fireplace for your outdoor enjoyment. The lot is magnificent! It is 3 acres, which makes it the largest lot on Hunt Seat Drive. The property provides garages for 6 cars. The location is ideal, close to Rte 309 & PA turnpike and two train stations. Restaurants and shopping minutes away in downtown Ambler. Wissahickon School District- ranked 9th within the state of PA. Lower Gwynedd has become one the most sought after addresses in Montgomery County!
Location
State PA
County Montgomery
Area Lower Gwynedd Twp (10639)
Zoning AA
Rooms
Other Rooms Living Room, Dining Room, Primary Bedroom, Bedroom 2, Bedroom 3, Kitchen, Family Room, Bedroom 1, Laundry, Other, Attic
Basement Full, Outside Entrance, Fully Finished
Interior
Interior Features Primary Bath(s), Kitchen - Island, Butlers Pantry, Ceiling Fan(s), Wet/Dry Bar, Stall Shower, Kitchen - Eat-In
Hot Water Natural Gas
Heating Gas, Forced Air, Radiant, Zoned, Programmable Thermostat
Cooling Central A/C
Flooring Wood, Fully Carpeted, Tile/Brick
Fireplaces Type Marble, Stone, Gas/Propane
Equipment Cooktop, Oven - Wall, Disposal, Built-In Microwave
Fireplace N
Window Features Energy Efficient
Appliance Cooktop, Oven - Wall, Disposal, Built-In Microwave
Heat Source Natural Gas
Laundry Main Floor
Exterior
Exterior Feature Deck(s), Patio(s)
Parking Features Inside Access, Garage Door Opener, Oversized
Garage Spaces 7.0
Fence Other
Utilities Available Cable TV
Water Access N
Roof Type Pitched,Shingle,Metal
Accessibility None
Porch Deck(s), Patio(s)
Total Parking Spaces 7
Garage Y
Building
Lot Description Level, Front Yard, Rear Yard, SideYard(s)
Story 2
Foundation Concrete Perimeter
Sewer Public Sewer
Water Public
Architectural Style Colonial
Level or Stories 2
Additional Building Above Grade
Structure Type 9'+ Ceilings,High
New Construction N
Schools
Elementary Schools Shady Grove
Middle Schools Wissahickon
High Schools Wissahickon Senior
School District Wissahickon
Others
HOA Fee Include Common Area Maintenance
Tax ID 39-00-02014-476
Ownership Fee Simple
Security Features Security System
Acceptable Financing Conventional
Listing Terms Conventional
Financing Conventional
Read Less Info
Want to know what your home might be worth? Contact us for a FREE valuation!

Our team is ready to help you sell your home for the highest possible price ASAP

Bought with Mary Ann Graboyes • Coldwell Banker Realty






