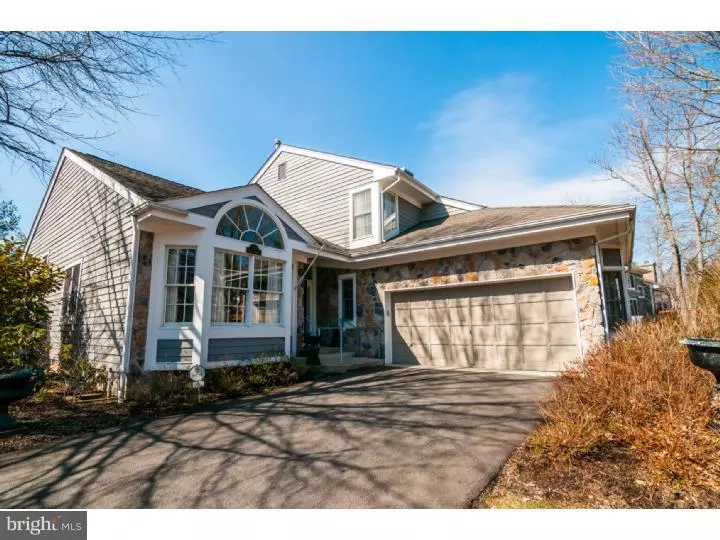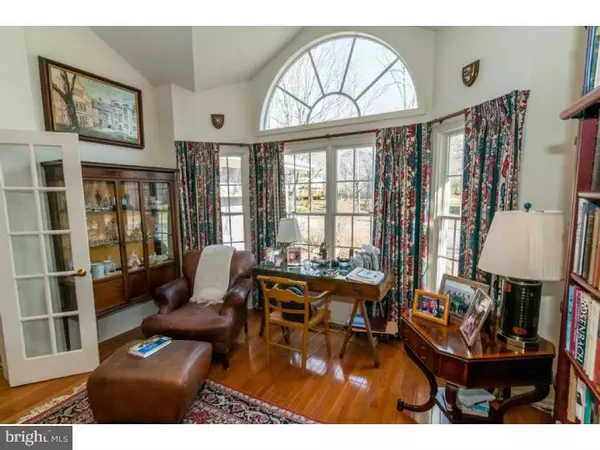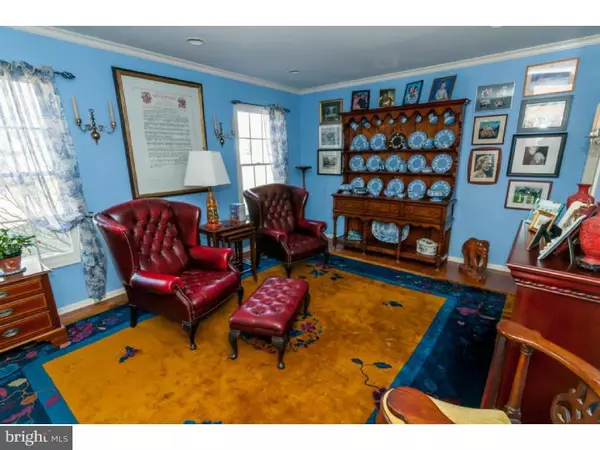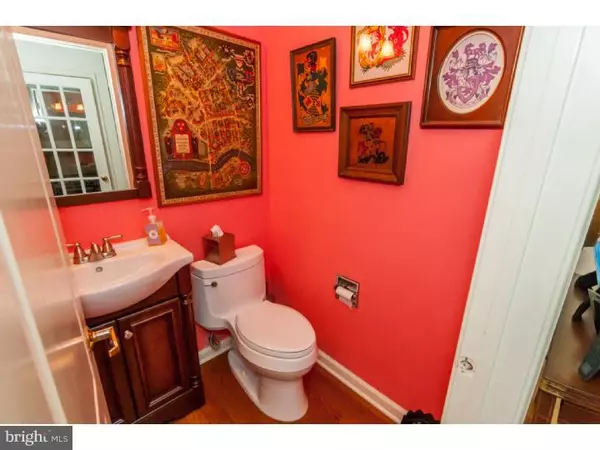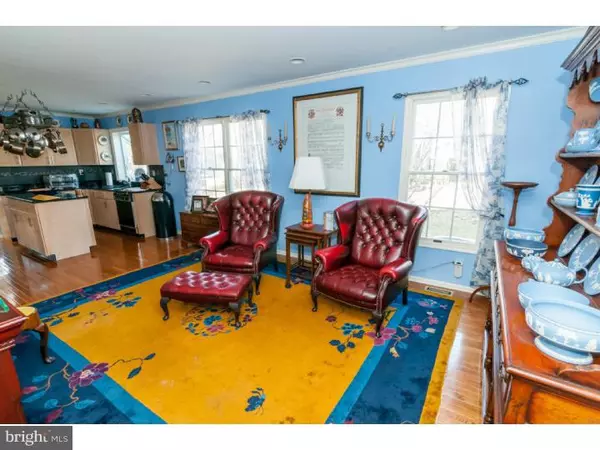$539,900
$539,900
For more information regarding the value of a property, please contact us for a free consultation.
3 Beds
3 Baths
2,150 SqFt
SOLD DATE : 09/30/2015
Key Details
Sold Price $539,900
Property Type Single Family Home
Sub Type Detached
Listing Status Sold
Purchase Type For Sale
Square Footage 2,150 sqft
Price per Sqft $251
Subdivision Princeton Walk
MLS Listing ID 1002564386
Sold Date 09/30/15
Style Contemporary
Bedrooms 3
Full Baths 2
Half Baths 1
HOA Fees $420/mo
HOA Y/N Y
Abv Grd Liv Area 2,150
Originating Board TREND
Year Built 1988
Annual Tax Amount $11,173
Tax Year 2014
Lot Size 6,842 Sqft
Acres 0.16
Lot Dimensions 0X0
Property Description
This bright and sunny "Madison" model home has oak hardwood floors throughout. The Kitchen/Family Room has recessed zoned lighting and crown molding. Granite counters with a slate backsplash, together with a new "greenhouse" window make this a very pleasant workspace. A Laundry Room off the kitchen has new cabinets and a spacious built-in pantry. The Living/Dining Room has a vaulted ceiling with two skylights (replaced when the roof was done). The Dining Room has an oversized chandelier and French doors that open to an extended deck. The Living Room has a stone fronted fireplace with a gas fire insert and glass doors. There is a large wooden mantle. Sconces and recessed lighting frame the area over the mantle. A desirable ground floor Master Bedroom with vaulted ceiling. A perfect choice for empty nesters, or those looking to downsize from their large lovely home. The en-suite bathroom has upgraded cabinets and lighting. The toilets in all the bathrooms were replaced and upgraded with Kohler one-piece, water efficient, extra height models. A finished Basement/Playroom with German engineered wood floors, has built-in bookcases and a large storage area/toy cupboard under the stairs. High efficiency Lenox furnace and air conditioner are recent additions. On the second floor, two bedrooms and an upgraded full bath. Attic space is accessible from the larger bedroom. The deck that runs the entire rear of the house has two retractable awnings. They can be controlled both electronically and manually. Extras include: Washer and Dryer, upgraded Alarm System, Drapes where exist, & upgraded exterior lights. Sentry safe in the basement. Warranties on the Greenhouse window and the GE Monogram refrigerator/freezer will be given to the new owners.
Location
State NJ
County Middlesex
Area South Brunswick Twp (21221)
Zoning RM-3
Rooms
Other Rooms Living Room, Dining Room, Primary Bedroom, Bedroom 2, Kitchen, Family Room, Bedroom 1, Laundry, Other
Basement Full, Fully Finished
Interior
Interior Features Kitchen - Island, Skylight(s), Kitchen - Eat-In
Hot Water Natural Gas
Heating Gas, Forced Air
Cooling Central A/C
Flooring Wood
Fireplaces Number 1
Fireplaces Type Stone, Gas/Propane
Equipment Dishwasher, Disposal
Fireplace Y
Appliance Dishwasher, Disposal
Heat Source Natural Gas
Laundry Main Floor
Exterior
Exterior Feature Deck(s)
Garage Spaces 2.0
Amenities Available Swimming Pool, Tennis Courts, Club House
Water Access N
Roof Type Pitched
Accessibility None
Porch Deck(s)
Attached Garage 2
Total Parking Spaces 2
Garage Y
Building
Story 2
Sewer Public Sewer
Water Public
Architectural Style Contemporary
Level or Stories 2
Additional Building Above Grade
New Construction N
Schools
School District South Brunswick Township Public Schools
Others
HOA Fee Include Pool(s),Common Area Maintenance,Lawn Maintenance,Snow Removal,Health Club
Tax ID 21-00096 04-00068
Ownership Fee Simple
Read Less Info
Want to know what your home might be worth? Contact us for a FREE valuation!

Our team is ready to help you sell your home for the highest possible price ASAP

Bought with Bobette Lister • BHHS Fox & Roach Princeton RE

