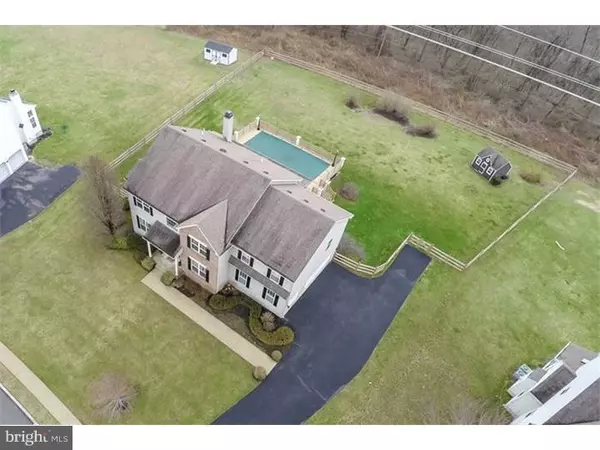$465,000
$464,900
For more information regarding the value of a property, please contact us for a free consultation.
4 Beds
3 Baths
3,726 SqFt
SOLD DATE : 09/15/2015
Key Details
Sold Price $465,000
Property Type Single Family Home
Sub Type Detached
Listing Status Sold
Purchase Type For Sale
Square Footage 3,726 sqft
Price per Sqft $124
Subdivision Rivers Bend
MLS Listing ID 1002570862
Sold Date 09/15/15
Style Colonial
Bedrooms 4
Full Baths 2
Half Baths 1
HOA Fees $18
HOA Y/N Y
Abv Grd Liv Area 3,726
Originating Board TREND
Year Built 1999
Annual Tax Amount $8,498
Tax Year 2015
Lot Size 0.887 Acres
Acres 0.89
Lot Dimensions 110
Property Description
Bask in the brilliant glow of this SHOWCASE property in the highly regarded Springford School District. An entertainers dream-discover inviting formal dining room and living rooms with upgraded millwork, a private study with hand carved oak bookshelves and cook like a seasoned chef in the gourmet island kitchen with spacious granite countertops, tile backsplash, stainless appliances including Samsung gas range, Samsung refrigerator, Bosch dishwasher, and microwave/convection combination. The large family room with gas fireplace, abundant recessed lighting and ceiling fan is open to the kitchen/breakfast room and is conducive to entertaining family and friends. An adjoining sunroom boasts a hot tub/spa, surround sound speakers, and access to the pool and deck. Mudroom offers built-ins, utility sink, double closets and access to the THREE CAR GARAGE. Second level offers a sumptuous master suite with cathedral ceiling, sitting area, two walk in closets, master bath with his and hers sinks, whirlpool tub, make-up area and shower stall. Three additional large bedrooms , oversized laundry room, and tiled hall bath complete the upper level. Beautiful fenced yard backing to open space- you will not find a better VALUE! Situated in the Rivers Bend community within minutes of the Rt 422 bypass, Rt 113, Rt 29 and shopping/restaurants in Collegeville- this large home offers location, location, location. Everything about this sensational home just seems a little larger- 400 Amp electric service, and two heating systems!
Location
State PA
County Montgomery
Area Upper Providence Twp (10661)
Zoning R1
Rooms
Other Rooms Living Room, Dining Room, Primary Bedroom, Bedroom 2, Bedroom 3, Kitchen, Family Room, Bedroom 1, Other, Attic
Basement Full, Unfinished
Interior
Interior Features Primary Bath(s), Kitchen - Island, Butlers Pantry, Skylight(s), Ceiling Fan(s), WhirlPool/HotTub, Dining Area
Hot Water Natural Gas
Heating Gas, Forced Air, Zoned, Energy Star Heating System, Programmable Thermostat
Cooling Central A/C
Flooring Wood
Fireplaces Number 1
Fireplaces Type Marble, Gas/Propane
Equipment Built-In Range, Oven - Self Cleaning, Dishwasher, Refrigerator, Disposal, Built-In Microwave
Fireplace Y
Appliance Built-In Range, Oven - Self Cleaning, Dishwasher, Refrigerator, Disposal, Built-In Microwave
Heat Source Natural Gas
Laundry Main Floor
Exterior
Parking Features Garage Door Opener
Garage Spaces 6.0
Pool Above Ground
Water Access N
Roof Type Shingle
Accessibility None
Attached Garage 3
Total Parking Spaces 6
Garage Y
Building
Lot Description Level, Trees/Wooded, Front Yard, Rear Yard, SideYard(s)
Story 2
Sewer Public Sewer
Water Public
Architectural Style Colonial
Level or Stories 2
Additional Building Above Grade
Structure Type Cathedral Ceilings,9'+ Ceilings
New Construction N
Schools
School District Spring-Ford Area
Others
HOA Fee Include Common Area Maintenance,Trash
Tax ID 61-00-05310-362
Ownership Fee Simple
Acceptable Financing Conventional
Listing Terms Conventional
Financing Conventional
Read Less Info
Want to know what your home might be worth? Contact us for a FREE valuation!

Our team is ready to help you sell your home for the highest possible price ASAP

Bought with Annette Trullinger • Long & Foster Real Estate, Inc.






