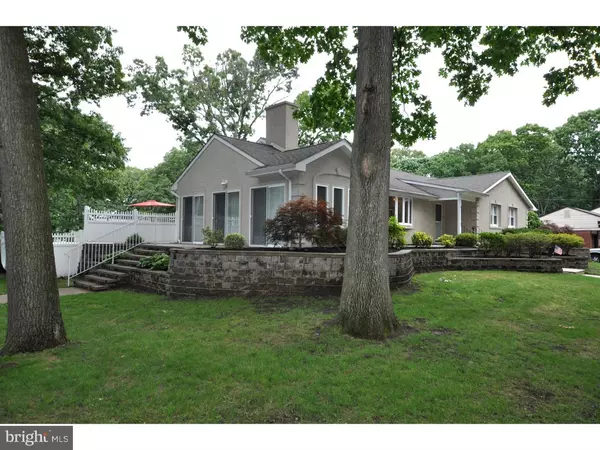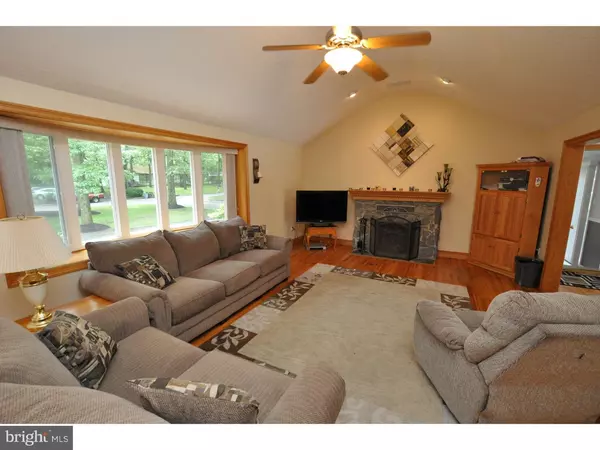$324,000
$329,900
1.8%For more information regarding the value of a property, please contact us for a free consultation.
3 Beds
3 Baths
2,638 SqFt
SOLD DATE : 09/15/2015
Key Details
Sold Price $324,000
Property Type Single Family Home
Sub Type Detached
Listing Status Sold
Purchase Type For Sale
Square Footage 2,638 sqft
Price per Sqft $122
Subdivision None Available
MLS Listing ID 1002629906
Sold Date 09/15/15
Style Ranch/Rambler
Bedrooms 3
Full Baths 2
Half Baths 1
HOA Y/N N
Abv Grd Liv Area 2,638
Originating Board TREND
Year Built 1952
Annual Tax Amount $8,812
Tax Year 2014
Lot Size 0.503 Acres
Acres 0.5
Lot Dimensions 110X199
Property Description
Showing for back up offers. Welcome to this spectacular 3 bedroom, 2.5 bath Custom Ranch nestled on an extra large, corner wooded lot on a quiet, tree-line street in Delran. This home has been completely renovated from the inside out and is ready for the next homeowner to enjoy. Boasting 2,638 square feet, well manicured landscaping and garden beds with gorgeous hardscaping, convenient circular driveway, a large basement with a finished area for an additional living space and unfinished area for storage, 2-car garage, an in-ground pool and deck for Summer entertaining, and numerous upgrades - this home has it all! The entertainer's Kitchen features lots of maple cabinetry and glistening granite countertops with a beautiful mosaic backsplash and large eating area with sliding glass door to the maintenance-free deck. Off the Kitchen is a custom built, heated Florida room with 4 sets of sliding glass doors to a stamped concrete patio - a fantastic place to relax and enjoy the fresh air with a beautiful view of the landscaping. Adjacent is the spacious Great Room with soaring cathedral ceiling that only enhances the 28x15 room to make it feel even larger! Plus there is a gas stone fireplace with wood mantle and hardwood flooring. The Master Bedroom offers a 13 ft. ceiling, 2 closets, ceiling fan, neutral carpeting, and updated Master Bath. The additional bedrooms are well-sized and offer ceiling fans and hardwood & pergo flooring. The partially finished Basement has a finished living area with brick wood burning fireplace and convenient half bath. The other half of the basement is unfinished with a custom built workshop and that can be used for storage. Additional highlights include white vinyl fencing, wood trim moldings in the LR & DR, vinyl insulated windows throughout, polaris cleaning system for the pool, newer pool cover ('12), pool liner ('12), hot water heater ('13), roof ('04), and high efficiency HVAC ('02). Truly a wonderful place to call "home!" Make your appointment today.
Location
State NJ
County Burlington
Area Delran Twp (20310)
Zoning RES
Rooms
Other Rooms Living Room, Dining Room, Primary Bedroom, Bedroom 2, Kitchen, Family Room, Bedroom 1, Other, Attic
Basement Full, Unfinished
Interior
Interior Features Primary Bath(s), Ceiling Fan(s), Kitchen - Eat-In
Hot Water Natural Gas
Heating Gas, Forced Air
Cooling Central A/C
Flooring Wood, Fully Carpeted, Vinyl, Tile/Brick
Fireplaces Number 2
Fireplaces Type Brick, Stone, Gas/Propane
Equipment Oven - Self Cleaning, Dishwasher, Disposal
Fireplace Y
Window Features Bay/Bow
Appliance Oven - Self Cleaning, Dishwasher, Disposal
Heat Source Natural Gas
Laundry Main Floor
Exterior
Exterior Feature Deck(s), Patio(s)
Garage Garage Door Opener
Garage Spaces 5.0
Pool In Ground
Utilities Available Cable TV
Waterfront N
Water Access N
Roof Type Pitched,Shingle
Accessibility None
Porch Deck(s), Patio(s)
Attached Garage 2
Total Parking Spaces 5
Garage Y
Building
Lot Description Corner, Trees/Wooded
Story 1
Foundation Brick/Mortar
Sewer Public Sewer
Water Public
Architectural Style Ranch/Rambler
Level or Stories 1
Additional Building Above Grade
Structure Type Cathedral Ceilings,High
New Construction N
Schools
Elementary Schools Millbridge
Middle Schools Delran
High Schools Delran
School District Delran Township Public Schools
Others
Tax ID 10-00060-00013
Ownership Fee Simple
Acceptable Financing Conventional, VA, FHA 203(b)
Listing Terms Conventional, VA, FHA 203(b)
Financing Conventional,VA,FHA 203(b)
Read Less Info
Want to know what your home might be worth? Contact us for a FREE valuation!

Our team is ready to help you sell your home for the highest possible price ASAP

Bought with Capri R Dinovelli • Keller Williams Realty - Cherry Hill






